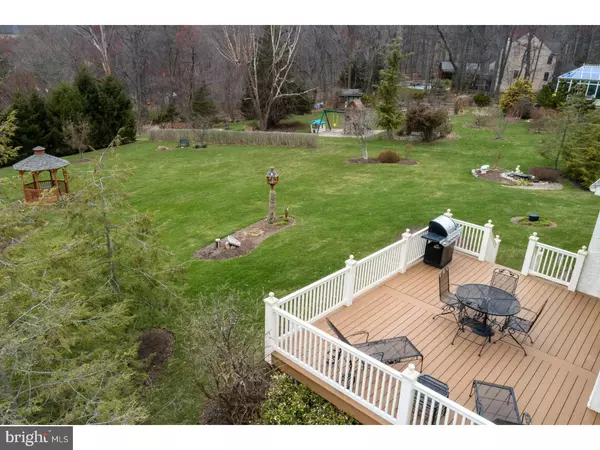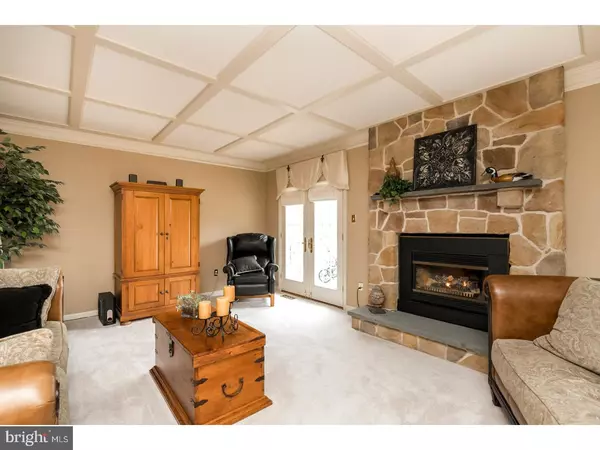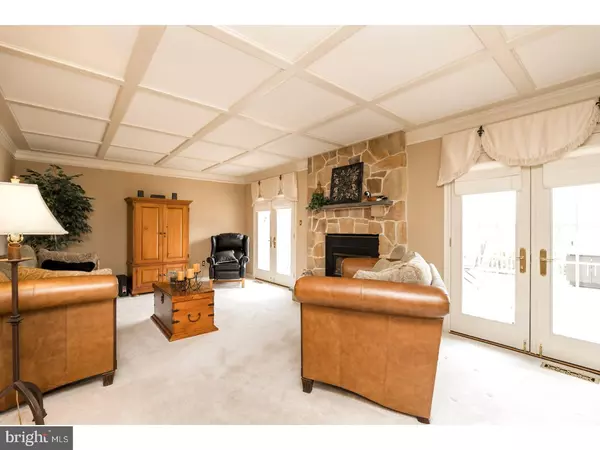$402,500
$419,950
4.2%For more information regarding the value of a property, please contact us for a free consultation.
4 Beds
3 Baths
2,658 SqFt
SOLD DATE : 06/25/2018
Key Details
Sold Price $402,500
Property Type Single Family Home
Sub Type Detached
Listing Status Sold
Purchase Type For Sale
Square Footage 2,658 sqft
Price per Sqft $151
Subdivision Woodridge
MLS Listing ID 1000394218
Sold Date 06/25/18
Style Colonial,Traditional
Bedrooms 4
Full Baths 2
Half Baths 1
HOA Y/N N
Abv Grd Liv Area 2,658
Originating Board TREND
Year Built 1995
Annual Tax Amount $7,723
Tax Year 2018
Lot Size 0.850 Acres
Acres 0.85
Lot Dimensions 1X1
Property Description
Pristine AND Picturesque! Absolutely Gorgeous Landscaping, including accent pond,exquisite specimen trees and shrubs, perennial-filled landscape beds and lush lawn, creates a magnificent setting for the striking residence. An expansive trex-style deck awaits warm weather entertaining and relaxed enjoyment of the glorious surroundings. Inside, you will find stylish, neutral decor; rich moldings; gleaming hardwood floors; custom tile floors; beautiful stone fireplace in FR; delectable kitchen with upgraded cabinetry, Corian counters, upscale stainless appliances including 5 burner range and exquisite breakfast area with oe to deck/sky-lit, vaulted ceiling and dramatic views of the spectacular rear grounds. The charming center hall colonial floor plan is comfortable, yet has some unique touches that make it stand-out from the typical crowd! 1st Floor: gracious foyer; elegant formal living rm/chair rail and crown molding; formal dining rm/chair rail,crown molding,ceiling accent molding; commodious family rm/coffered ceiling molding, rugged stone gas FP, glass doors to large deck; adjacent breakfast area/volume, sky-lit ceiling, OE; delightful, upgraded kitchen; powder room; ample laundry rm, mud area/OE. The eye-pleasing staircase with oak treads leads to serene second floor. A regal master retreat features dual walk-in closets and a sumptuous tiled bath with posh garden tub/separate shower/richly upgraded double vanity. Three additional bedrooms and prettily upgraded hall bath complete this level. The basement offers ample finished space with game area,flexible use recreation/bistro area and unfinished storage section. Views of the wonderful landscaping filter through the many windows from every angle. This is a must see, cream puff property situated in a popular neighborhood and quiet, scenic, yet convenient location in O.J. school district. (Interior finish of 4th bedroom was added in 1999, basement finish between 1999-2001. Int. square footage is estimated so please confirm for yourself.)
Location
State PA
County Chester
Area South Coventry Twp (10320)
Zoning AG
Rooms
Other Rooms Living Room, Dining Room, Primary Bedroom, Bedroom 2, Bedroom 3, Kitchen, Family Room, Bedroom 1, Laundry, Other
Basement Full
Interior
Interior Features Primary Bath(s), Skylight(s), Ceiling Fan(s), Stall Shower, Kitchen - Eat-In
Hot Water Electric, Propane
Heating Gas, Propane, Forced Air
Cooling Central A/C
Flooring Wood, Fully Carpeted, Tile/Brick
Fireplaces Number 1
Fireplaces Type Stone, Gas/Propane
Equipment Dishwasher
Fireplace Y
Appliance Dishwasher
Heat Source Natural Gas, Bottled Gas/Propane
Laundry Main Floor
Exterior
Exterior Feature Deck(s)
Parking Features Inside Access
Garage Spaces 5.0
Water Access N
Roof Type Pitched,Shingle
Accessibility None
Porch Deck(s)
Attached Garage 2
Total Parking Spaces 5
Garage Y
Building
Lot Description Front Yard, Rear Yard, SideYard(s)
Story 2
Sewer Community Septic Tank, Private Septic Tank
Water Well
Architectural Style Colonial, Traditional
Level or Stories 2
Additional Building Above Grade
Structure Type Cathedral Ceilings
New Construction N
Schools
School District Owen J Roberts
Others
Senior Community No
Tax ID 20-04 -0055.2600
Ownership Fee Simple
Read Less Info
Want to know what your home might be worth? Contact us for a FREE valuation!

Our team is ready to help you sell your home for the highest possible price ASAP

Bought with Meredith Jacks • Styer Real Estate

"My job is to find and attract mastery-based agents to the office, protect the culture, and make sure everyone is happy! "






