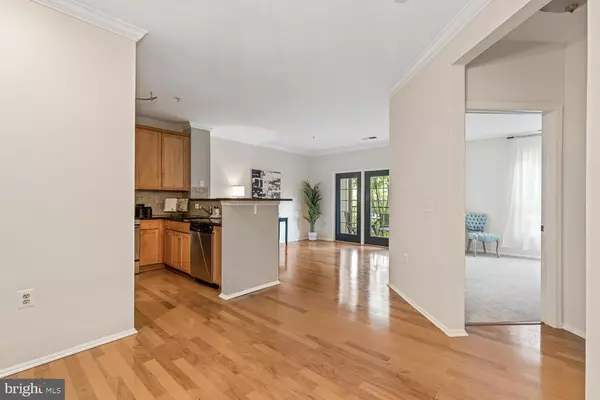$299,999
$299,999
For more information regarding the value of a property, please contact us for a free consultation.
1 Bed
1 Bath
808 SqFt
SOLD DATE : 12/29/2022
Key Details
Sold Price $299,999
Property Type Condo
Sub Type Condo/Co-op
Listing Status Sold
Purchase Type For Sale
Square Footage 808 sqft
Price per Sqft $371
Subdivision White Flint Station
MLS Listing ID MDMC2064080
Sold Date 12/29/22
Style Contemporary
Bedrooms 1
Full Baths 1
Condo Fees $465/mo
HOA Y/N N
Abv Grd Liv Area 808
Originating Board BRIGHT
Year Built 1999
Annual Tax Amount $3,257
Tax Year 2022
Property Description
Location, Location, Location! Beautiful one bedroom, one bath condominium centrally located amongst all North Bethesda has to offer! From restaurants and shopping to entertainment and popular commuter options, everything you could possibly need is located just minutes from your doorstep! This home features an open floorplan with modern touches and lots of natural light. The separate dining space opens into a large living area featuring wall-to-wall french doors leading to a quiet balcony with tree views. Overlooking the living area is a sizable kitchen with granite countertops, stainless steel appliances, gas cooking and tile backsplash. Fresh paint, new HVAC and new carpet complete the primary bedroom with large walk-in closet. Located close to all of the trendy shops and restaurants at Pike & Rose, White Flint Metro, Harris Teeter and quick access to I 355, 270 and 495. Additional Features: 1 Bedroom, 1 Bath with covered garage parking spot - New HVAC - Fresh Paint - New Carpet in Primary Bedroom - AOversized tub in bathroom- Crown Molding- Hardwood Throughout Main Living Area - In-unit Laundry - Bathroom with Ceramic Tile and Dual Vanity - 2 Blocks to the Metro - Community Amenities include: 24-hour fitness center, outdoor pool and hot tub, lounge/ billiard room, coffee bar, BBQ areas and so much more!
Location
State MD
County Montgomery
Zoning TSM
Rooms
Main Level Bedrooms 1
Interior
Interior Features Ceiling Fan(s), Tub Shower, Walk-in Closet(s), Wood Floors, Dining Area, Floor Plan - Open, Soaking Tub, Upgraded Countertops
Hot Water Natural Gas
Heating Central
Cooling Central A/C
Equipment Built-In Microwave, Dishwasher, Disposal, Dryer, Icemaker, Oven/Range - Gas, Refrigerator, Stainless Steel Appliances, Washer
Furnishings No
Fireplace N
Appliance Built-In Microwave, Dishwasher, Disposal, Dryer, Icemaker, Oven/Range - Gas, Refrigerator, Stainless Steel Appliances, Washer
Heat Source Natural Gas
Laundry Dryer In Unit, Washer In Unit
Exterior
Exterior Feature Balcony
Parking Features Covered Parking
Garage Spaces 1.0
Amenities Available Common Grounds, Community Center, Concierge, Elevator, Exercise Room, Pool - Outdoor
Water Access N
Accessibility None
Porch Balcony
Total Parking Spaces 1
Garage Y
Building
Story 1
Unit Features Garden 1 - 4 Floors
Sewer Public Sewer
Water Public
Architectural Style Contemporary
Level or Stories 1
Additional Building Above Grade, Below Grade
New Construction N
Schools
School District Montgomery County Public Schools
Others
Pets Allowed Y
HOA Fee Include Ext Bldg Maint,Pool(s),Trash
Senior Community No
Tax ID 160403547024
Ownership Condominium
Horse Property N
Special Listing Condition Standard
Pets Allowed Cats OK, Dogs OK
Read Less Info
Want to know what your home might be worth? Contact us for a FREE valuation!

Our team is ready to help you sell your home for the highest possible price ASAP

Bought with Christopher Michael Maloney • NextHome Envision

"My job is to find and attract mastery-based agents to the office, protect the culture, and make sure everyone is happy! "





