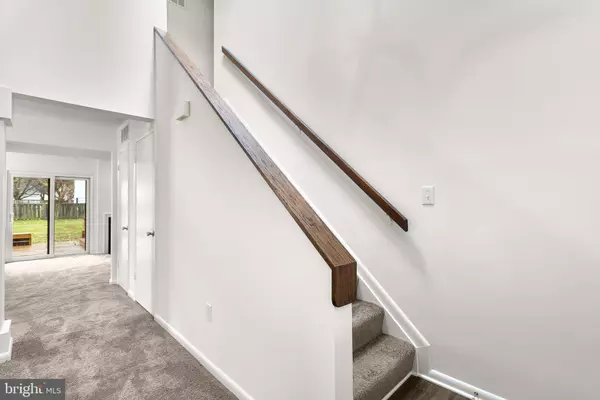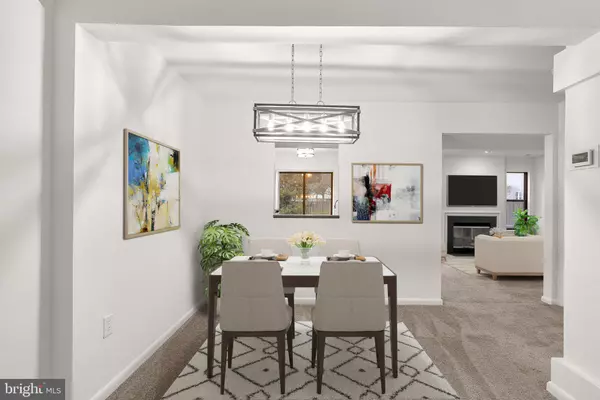$405,000
$389,900
3.9%For more information regarding the value of a property, please contact us for a free consultation.
3 Beds
3 Baths
1,476 SqFt
SOLD DATE : 12/30/2022
Key Details
Sold Price $405,000
Property Type Townhouse
Sub Type Interior Row/Townhouse
Listing Status Sold
Purchase Type For Sale
Square Footage 1,476 sqft
Price per Sqft $274
Subdivision Sewells Orchard
MLS Listing ID MDHW2023158
Sold Date 12/30/22
Style Contemporary
Bedrooms 3
Full Baths 2
Half Baths 1
HOA Fees $24/ann
HOA Y/N Y
Abv Grd Liv Area 1,476
Originating Board BRIGHT
Year Built 1986
Annual Tax Amount $4,551
Tax Year 2022
Lot Size 2,526 Sqft
Acres 0.06
Property Description
OPEN HOUSE SCHEDULED FOR 12/4 IS CANCELED. A contemporary exterior creates an exciting entry into this Sewells Orchard home featuring high vaulted ceilings, new carpeting and freshly painted throughout, new LVP flooring, a living room showing double windows adding natural light, crown moldings, and a dining room with modern lighting. Shaker style cabinetry adorns this nicely appointed kitchen including sleek granite counters, new Frigidaire stainless steel appliance suite and fixtures, a pass-through window, and a peninsula breakfast bar overlooking the family room. Visually pleasing, the family room displays a wood burning fireplace and a sliding glass door accessing the spacious elevated deck overlooking the open backyard. The unfinished lower level is waiting for your signature design and offers a great amount of storage space. Centrally located just minutes away from an incredible array of restaurants, shopping, entertainment, and commuter routes. Welcome Home!
Location
State MD
County Howard
Zoning RSC
Rooms
Other Rooms Living Room, Dining Room, Primary Bedroom, Bedroom 2, Bedroom 3, Kitchen, Family Room, Basement, Foyer, Primary Bathroom, Full Bath, Half Bath
Basement Full, Heated, Interior Access, Connecting Stairway, Unfinished
Interior
Interior Features Attic, Carpet, Family Room Off Kitchen, Primary Bath(s), Skylight(s), Tub Shower, Upgraded Countertops
Hot Water Electric
Heating Heat Pump(s)
Cooling Central A/C
Fireplaces Number 1
Equipment Dishwasher, Exhaust Fan, Oven/Range - Electric, Refrigerator, Stainless Steel Appliances, Water Heater, Icemaker
Appliance Dishwasher, Exhaust Fan, Oven/Range - Electric, Refrigerator, Stainless Steel Appliances, Water Heater, Icemaker
Heat Source Electric
Laundry Hookup, Main Floor
Exterior
Exterior Feature Deck(s), Porch(es)
Parking Features Garage - Front Entry, Inside Access
Garage Spaces 3.0
Water Access N
View Garden/Lawn
Accessibility None
Porch Deck(s), Porch(es)
Attached Garage 1
Total Parking Spaces 3
Garage Y
Building
Lot Description Front Yard, Rear Yard
Story 3
Foundation Permanent
Sewer Public Sewer
Water Public
Architectural Style Contemporary
Level or Stories 3
Additional Building Above Grade, Below Grade
New Construction N
Schools
Elementary Schools Talbott Springs
Middle Schools Lake Elkhorn
High Schools Oakland Mills
School District Howard County Public School System
Others
Senior Community No
Tax ID 1406482554
Ownership Fee Simple
SqFt Source Assessor
Security Features Main Entrance Lock
Special Listing Condition Standard
Read Less Info
Want to know what your home might be worth? Contact us for a FREE valuation!

Our team is ready to help you sell your home for the highest possible price ASAP

Bought with Austin J Carroll • Keller Williams Flagship of Maryland

"My job is to find and attract mastery-based agents to the office, protect the culture, and make sure everyone is happy! "






