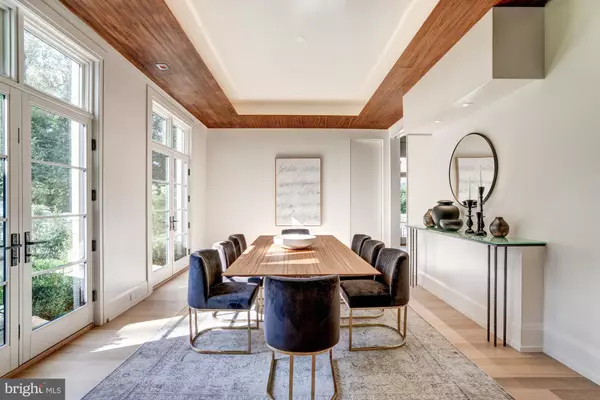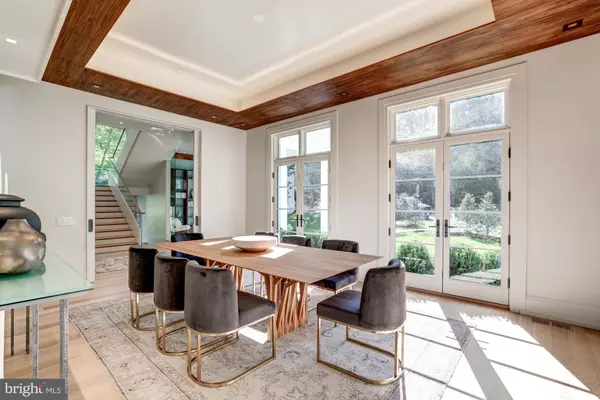$4,100,000
$4,190,000
2.1%For more information regarding the value of a property, please contact us for a free consultation.
5 Beds
8 Baths
7,200 SqFt
SOLD DATE : 12/30/2022
Key Details
Sold Price $4,100,000
Property Type Single Family Home
Sub Type Detached
Listing Status Sold
Purchase Type For Sale
Square Footage 7,200 sqft
Price per Sqft $569
Subdivision Wesley Heights
MLS Listing ID DCDC2060330
Sold Date 12/30/22
Style Contemporary
Bedrooms 5
Full Baths 6
Half Baths 2
HOA Y/N N
Abv Grd Liv Area 7,200
Originating Board BRIGHT
Year Built 2020
Annual Tax Amount $43,952
Tax Year 2022
Lot Size 10,197 Sqft
Acres 0.23
Property Description
Another exquisite house by Rudi:d. ideally located just off Foxhall Road. This newly constructed residence of a subtly elegant, classically modern design belies the impressive interior, comprising of approximately 7,000 finished square feet on three floors, and an extraordinary second lower level of an additional 3,000 square feet ready for creating a dream space. A spacious center hall with its 11-foot ceilings and stunning white oak floors leads gracefully to all public rooms, featuring a glass-sided staircase and discreetly placed powder room and elevator servicing all four floors. The main floor features a dining room with a dropped, walnut-clad tray ceiling with cove lighting, large French doors, a Giacometti-inspired console, and three sets of substantial sliding doors to allow for ease of entertaining. Opposite is the open-concept den overlooking the front garden, with a wall of walnut and metal bookcases. The beautifully scaled formal living room is privately situated on the north side of the house overlooking parkland, with large-scaled 16-foot wide sliding glass doors opening onto a spacious, full-width terrace. There are two grand floor-to-ceiling sliding doors which, when fully open, extend the living room entirely to the casual entertaining room (approximately 25ft by 20ft). This room features a Spark gas fireplace framed by bookcases and adjoins the European inspired kitchen featuring Leicht cabinetry and top-of-the-line Gaggennau and Miele appliances. Ascending the stairs to the second floor landing is a sitting area with large French doors, proceeding to the primary bedroom suite with two full bathrooms and walk-in closets. There are three additional bedrooms with three full en-suite bathrooms, which have Artelinea cabinets and Graff fixtures. The first lower level features a large recreation room opening onto a wide balcony, which has custom cabinets and a microwave, sink, and refrigerator. Also, a fifth bedroom with a full bathroom and exterior exit, a second powder room, laundry and maintenance rooms, and a three-car garage with three electric power stations are also featured on this floor. This four-level residence features a facade of painted brick, decorative recessed brick for shadow line, a limestone belt band, and stucco upper facade. Also featured are aluminum clad doors and windows with a custom solid wood 9-foot entrance door. Premium architectural roof shingles are used in conjunction with zinc-wrapped cornice work, recessed zinc gutters, and flush mounted zinc and aluminum downspouts.
Location
State DC
County Washington
Zoning R-14
Direction South
Rooms
Basement Full, Heated, Outside Entrance, Connecting Stairway, Space For Rooms, Walkout Level, Other
Interior
Interior Features Breakfast Area, Built-Ins, Butlers Pantry, Central Vacuum, Crown Moldings, Elevator, Family Room Off Kitchen, Formal/Separate Dining Room, Kitchen - Gourmet, Kitchen - Island, Soaking Tub, Sprinkler System, Walk-in Closet(s), Wet/Dry Bar, Wood Floors
Hot Water Natural Gas
Heating Central, Humidifier, Zoned
Cooling Central A/C, Zoned
Flooring Hardwood
Fireplaces Number 2
Fireplaces Type Gas/Propane, Wood
Equipment Built-In Microwave, Central Vacuum, Cooktop, Disposal, Dryer, Dishwasher, Humidifier, Instant Hot Water, Microwave, Oven - Self Cleaning, Range Hood, Stainless Steel Appliances, Washer, Exhaust Fan, Water Heater
Fireplace Y
Window Features Double Pane,Energy Efficient
Appliance Built-In Microwave, Central Vacuum, Cooktop, Disposal, Dryer, Dishwasher, Humidifier, Instant Hot Water, Microwave, Oven - Self Cleaning, Range Hood, Stainless Steel Appliances, Washer, Exhaust Fan, Water Heater
Heat Source Natural Gas
Laundry Basement
Exterior
Parking Features Basement Garage, Built In, Garage - Side Entry, Oversized, Garage Door Opener
Garage Spaces 3.0
Fence Rear
Water Access N
View Street, Trees/Woods
Roof Type Architectural Shingle
Accessibility 36\"+ wide Halls, Doors - Lever Handle(s), Elevator
Attached Garage 3
Total Parking Spaces 3
Garage Y
Building
Lot Description Backs - Parkland
Story 4
Foundation Concrete Perimeter, Pilings
Sewer Public Sewer
Water Public
Architectural Style Contemporary
Level or Stories 4
Additional Building Above Grade
Structure Type 9'+ Ceilings,Dry Wall
New Construction Y
Schools
High Schools Jackson-Reed
School District District Of Columbia Public Schools
Others
Senior Community No
Tax ID 1381//0008
Ownership Fee Simple
SqFt Source Estimated
Security Features Exterior Cameras,Smoke Detector,Sprinkler System - Indoor
Special Listing Condition Standard
Read Less Info
Want to know what your home might be worth? Contact us for a FREE valuation!

Our team is ready to help you sell your home for the highest possible price ASAP

Bought with Anne H Weir • Washington Fine Properties, LLC

"My job is to find and attract mastery-based agents to the office, protect the culture, and make sure everyone is happy! "






