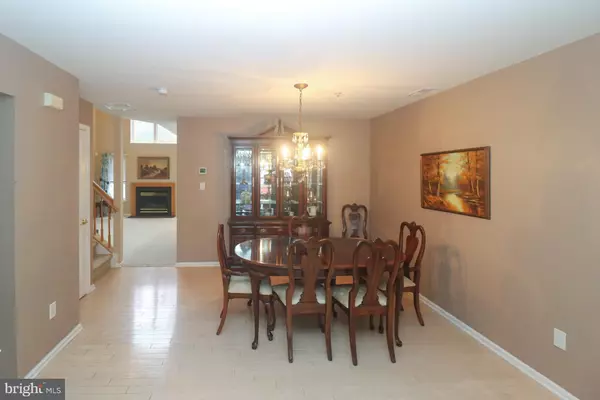$350,000
$350,000
For more information regarding the value of a property, please contact us for a free consultation.
3 Beds
3 Baths
1,984 SqFt
SOLD DATE : 12/27/2022
Key Details
Sold Price $350,000
Property Type Townhouse
Sub Type Interior Row/Townhouse
Listing Status Sold
Purchase Type For Sale
Square Footage 1,984 sqft
Price per Sqft $176
Subdivision Courts At Stone Mill
MLS Listing ID NJBL2035132
Sold Date 12/27/22
Style Colonial
Bedrooms 3
Full Baths 2
Half Baths 1
HOA Fees $34/ann
HOA Y/N Y
Abv Grd Liv Area 1,984
Originating Board BRIGHT
Year Built 1997
Annual Tax Amount $7,526
Tax Year 2022
Lot Size 2,496 Sqft
Acres 0.06
Lot Dimensions 0.00 x 0.00
Property Description
Back on the market Feel badly for this buyer as she fell madly in love with this home but unfortunately her transaction on her home fell apart. Welcome to 116 Buckingham Way in the Courts of Stone Mill in Mt. Laurel. Our featured home offers combination living room and dining room with built in shelving and pickled oak flooring. Furniture arranging is quite simple as there is plenty of wall space. Dare to fall in love with the soaring two-story cathedral ceiling in the family room with gas- log fireplace. The window package is quite attractive. Off the family room, you will find the kitchen complete with counter-bar and stools, plenty of cabinets, counter-space, ceramic backsplash and pantry. All major appliances are included. You can access the backyard through the sliding glass door onto the wood deck. You will love entertaining as you can enjoy privacy and hear the sounds of nature. On this level there is the access to the 1 car attached garage with garage door opener, powder room and coat closet. The view of the famiy room as you may your way upstairs is quite enjoyable. The Main Bedroom boasts cathedral ceiling with ceiling fan. There are two closets one is a walk-in. The bathroom includes double vanities, stall shower and jacuzzi garden tub. The other two bedroom and main bath are also on this level. You will certainly enjoy second floor utility room complete with washer & dryer. Hope you enjoyed your tour of this home. This is an estate sale so there is no seller's disclosure.
Location
State NJ
County Burlington
Area Mount Laurel Twp (20324)
Zoning RESIDENTIAL
Rooms
Other Rooms Living Room, Dining Room, Primary Bedroom, Bedroom 2, Kitchen, Family Room, Bathroom 3
Interior
Hot Water Natural Gas
Heating Forced Air
Cooling Central A/C
Flooring Hardwood, Carpet
Heat Source Natural Gas
Exterior
Parking Features Inside Access
Garage Spaces 1.0
Water Access N
View Trees/Woods
Accessibility None
Attached Garage 1
Total Parking Spaces 1
Garage Y
Building
Lot Description Backs to Trees
Story 2
Foundation Slab
Sewer Public Sewer
Water Public
Architectural Style Colonial
Level or Stories 2
Additional Building Above Grade, Below Grade
New Construction N
Schools
School District Mount Laurel Township Public Schools
Others
Senior Community No
Tax ID 24-00906 01-00043
Ownership Fee Simple
SqFt Source Assessor
Acceptable Financing Cash, Conventional, FHA, VA
Listing Terms Cash, Conventional, FHA, VA
Financing Cash,Conventional,FHA,VA
Special Listing Condition Standard
Read Less Info
Want to know what your home might be worth? Contact us for a FREE valuation!

Our team is ready to help you sell your home for the highest possible price ASAP

Bought with Jennifer M D'Alesandro • Weichert Realtors-Medford

"My job is to find and attract mastery-based agents to the office, protect the culture, and make sure everyone is happy! "






