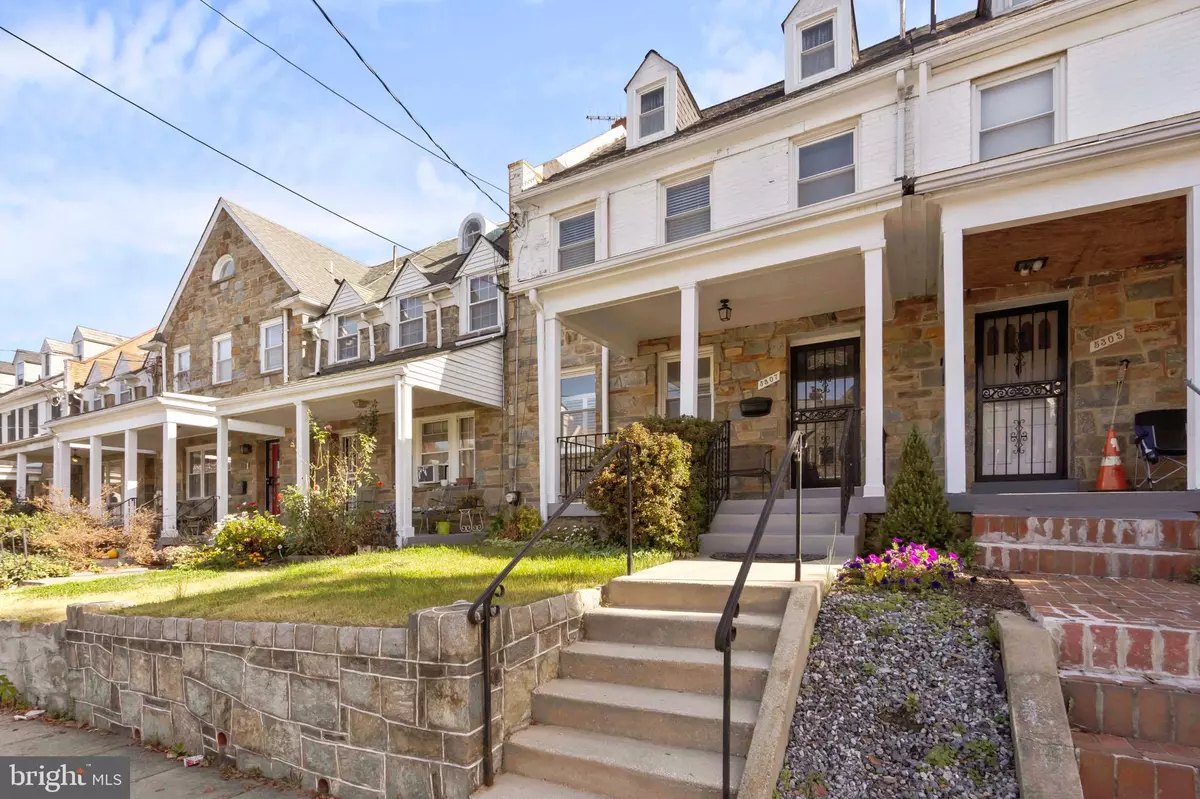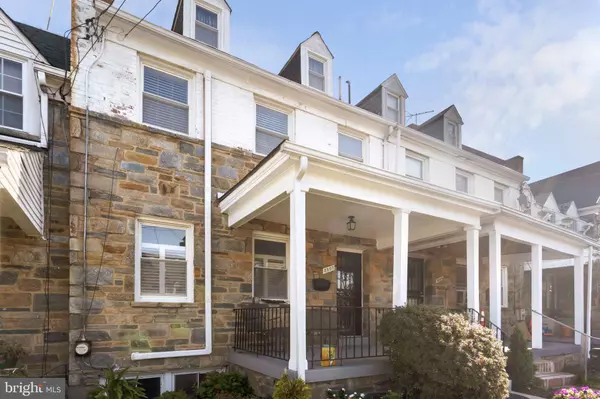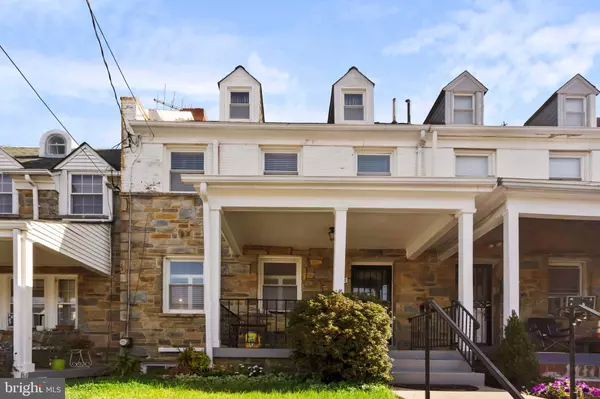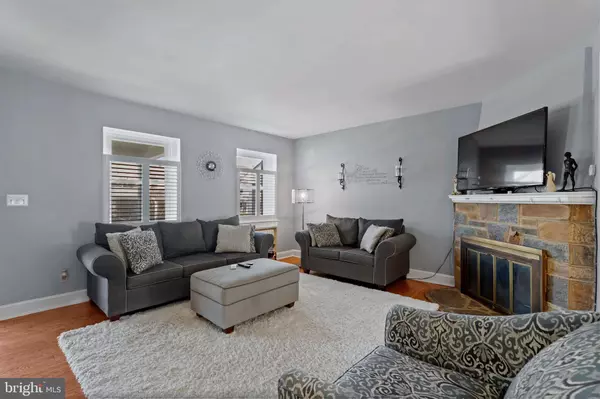$705,000
$715,000
1.4%For more information regarding the value of a property, please contact us for a free consultation.
4 Beds
3 Baths
2,079 SqFt
SOLD DATE : 12/27/2022
Key Details
Sold Price $705,000
Property Type Townhouse
Sub Type Interior Row/Townhouse
Listing Status Sold
Purchase Type For Sale
Square Footage 2,079 sqft
Price per Sqft $339
Subdivision Petworth
MLS Listing ID DCDC2074830
Sold Date 12/27/22
Style Colonial
Bedrooms 4
Full Baths 3
HOA Y/N N
Abv Grd Liv Area 1,386
Originating Board BRIGHT
Year Built 1940
Annual Tax Amount $4,826
Tax Year 2022
Lot Size 1,756 Sqft
Acres 0.04
Property Description
This classic DC rowhouse in the vibrant neighborhood of Petworth boasts classic charm with upgrades that give you the warm and inviting feeling of home. It offers 2,000 square feet of living space over 4 levels including 4 bedrooms, 3 bathrooms, a fully finished basement and a garage. The living room features a stone fireplace and flows beautifully into the kitchen that is open to the dining area. The kitchen features dark wood cabinetry, stainless-steel appliances, granite countertops and an island with barstool seating and stainless-steel accents. The upper levels include a Primary Bedroom Suite and 3 additional bedrooms and a hallway bathroom with classic wood accents around door frames and windows. The fully finished basement has an additional fireplace, which makes it the perfect recreation room to have movie night with the family. In the back of your home, you can entertain family and friends on a large rear deck perfect for barbecues and enjoying a morning cup of coffee. While situated on a quiet residential street, you are a short walk to Fort Totten Metro Station, several bus lines, shops, restaurants, parks, community gardens, and much more! Walk to some of the neighbor hots spots such as The Hitching Post, Slash Run Brewery and La Coop. With easy access to Missouri Avenue NW and North Capital, you can easily access Downtown Silver Spring, Bethesda, Chevy Chase, Downtown DC and the National Mall. Come see this gem today!
Location
State DC
County Washington
Zoning R-3
Rooms
Basement Fully Finished, Walkout Stairs
Interior
Interior Features Attic
Hot Water Natural Gas
Heating Radiator
Cooling Window Unit(s)
Flooring Wood
Fireplaces Number 2
Fireplaces Type Brick, Mantel(s), Stone
Equipment Stove, Dishwasher, Refrigerator, Microwave, Disposal, Icemaker, Washer, Dryer
Fireplace Y
Appliance Stove, Dishwasher, Refrigerator, Microwave, Disposal, Icemaker, Washer, Dryer
Heat Source Natural Gas
Laundry Basement
Exterior
Exterior Feature Deck(s)
Parking Features Garage - Rear Entry
Garage Spaces 1.0
Fence Fully
Water Access N
Accessibility None
Porch Deck(s)
Total Parking Spaces 1
Garage Y
Building
Story 4
Foundation Slab
Sewer Public Sewer
Water Public
Architectural Style Colonial
Level or Stories 4
Additional Building Above Grade, Below Grade
Structure Type Dry Wall
New Construction N
Schools
School District District Of Columbia Public Schools
Others
Senior Community No
Tax ID 3405//0012
Ownership Fee Simple
SqFt Source Assessor
Security Features Carbon Monoxide Detector(s),Smoke Detector
Acceptable Financing Cash, Conventional, FHA, VA
Listing Terms Cash, Conventional, FHA, VA
Financing Cash,Conventional,FHA,VA
Special Listing Condition Standard
Read Less Info
Want to know what your home might be worth? Contact us for a FREE valuation!

Our team is ready to help you sell your home for the highest possible price ASAP

Bought with NESANET ALEMAYHU • TTR Sotheby's International Realty

"My job is to find and attract mastery-based agents to the office, protect the culture, and make sure everyone is happy! "






