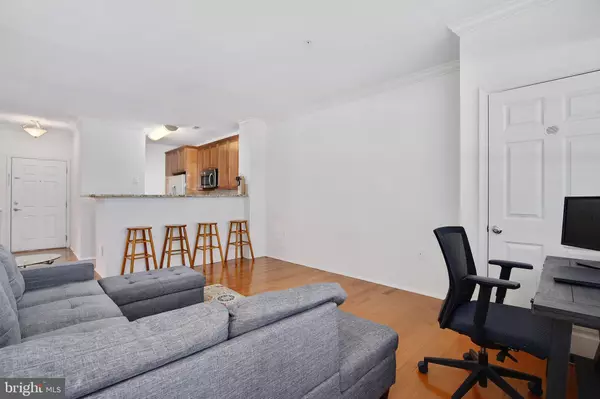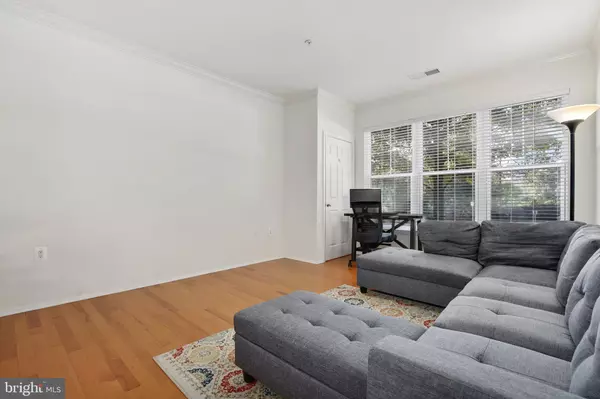$320,000
$320,000
For more information regarding the value of a property, please contact us for a free consultation.
1 Bed
1 Bath
808 SqFt
SOLD DATE : 12/21/2022
Key Details
Sold Price $320,000
Property Type Condo
Sub Type Condo/Co-op
Listing Status Sold
Purchase Type For Sale
Square Footage 808 sqft
Price per Sqft $396
Subdivision White Flint Station
MLS Listing ID MDMC2074844
Sold Date 12/21/22
Style Traditional
Bedrooms 1
Full Baths 1
Condo Fees $460/mo
HOA Y/N N
Abv Grd Liv Area 808
Originating Board BRIGHT
Year Built 1999
Annual Tax Amount $3,273
Tax Year 2022
Property Description
Welcome to this gorgeous move-in-ready home! This charming home is south facing and sunlit throughout! Excellent location â walk to Pike & Rose, North Bethesda Metro, excellent schools, and enhanced amenities! Close to everything! Within minutes, you can enjoy a choice of gourmet restaurants, a close walk to the grocery store, shopping, metro, 270, parks, trails, and so much more! Enjoy one level of living and all modern conveniences. This splendid unit has a great layout and is in pristine condition. Enter into an open floor plan with gleaming hardwood floors. There is a living room, and an updated kitchen with granite counters, stainless steel appliances, and upgraded cabinetry. There is a bar as well as space for a table. The primary bedroom is spacious and has a large walk-in closet and a full bath completes this home. One car garage and storage. Washer/dryer in the unit for added convenience. Enjoy the enhanced amenities of White Flint Station including a secure access building, garage, concierge, in-ground pool, business center, gym, party room, grill areas, bike storage, and more!
Location
State MD
County Montgomery
Zoning TSM
Rooms
Main Level Bedrooms 1
Interior
Interior Features Breakfast Area, Crown Moldings, Dining Area, Elevator, Upgraded Countertops, Window Treatments, Wood Floors, Floor Plan - Traditional
Hot Water Natural Gas
Cooling Central A/C
Flooring Hardwood
Equipment Dishwasher, Disposal, Dryer, Icemaker, Microwave, Oven/Range - Gas, Refrigerator, Washer, Water Dispenser, Water Heater
Fireplace N
Appliance Dishwasher, Disposal, Dryer, Icemaker, Microwave, Oven/Range - Gas, Refrigerator, Washer, Water Dispenser, Water Heater
Heat Source Natural Gas
Exterior
Parking Features Garage Door Opener, Inside Access
Garage Spaces 1.0
Amenities Available Billiard Room, Club House, Common Grounds, Community Center, Concierge, Elevator, Exercise Room, Fitness Center, Meeting Room, Party Room, Pool - Outdoor, Reserved/Assigned Parking, Swimming Pool
Water Access N
Accessibility Elevator, Level Entry - Main
Attached Garage 1
Total Parking Spaces 1
Garage Y
Building
Story 1
Unit Features Garden 1 - 4 Floors
Sewer Public Sewer
Water Public
Architectural Style Traditional
Level or Stories 1
Additional Building Above Grade, Below Grade
New Construction N
Schools
Elementary Schools Luxmanor
Middle Schools Tilden
High Schools Walter Johnson
School District Montgomery County Public Schools
Others
Pets Allowed N
HOA Fee Include Common Area Maintenance,Custodial Services Maintenance,Ext Bldg Maint,Insurance,Lawn Maintenance,Management,Recreation Facility,Security Gate,Snow Removal,Trash
Senior Community No
Tax ID 160403544668
Ownership Condominium
Horse Property N
Special Listing Condition Standard
Read Less Info
Want to know what your home might be worth? Contact us for a FREE valuation!

Our team is ready to help you sell your home for the highest possible price ASAP

Bought with Lesly Pinto-Cordon • EXIT Results Realty

"My job is to find and attract mastery-based agents to the office, protect the culture, and make sure everyone is happy! "






