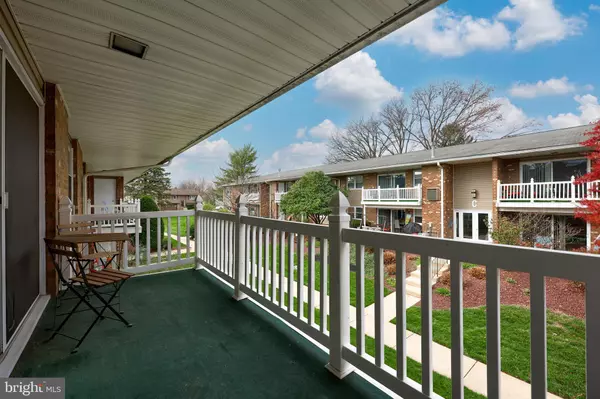$132,900
$129,900
2.3%For more information regarding the value of a property, please contact us for a free consultation.
1 Bed
1 Bath
926 SqFt
SOLD DATE : 12/16/2022
Key Details
Sold Price $132,900
Property Type Condo
Sub Type Condo/Co-op
Listing Status Sold
Purchase Type For Sale
Square Footage 926 sqft
Price per Sqft $143
Subdivision Berkshire Estates
MLS Listing ID PABK2024090
Sold Date 12/16/22
Style Unit/Flat
Bedrooms 1
Full Baths 1
Condo Fees $341/mo
HOA Y/N N
Abv Grd Liv Area 926
Originating Board BRIGHT
Year Built 1970
Annual Tax Amount $1,883
Tax Year 2022
Lot Dimensions 0.00 x 0.00
Property Description
Move-In Ready, Carefree Living
Located in the highly desired Berkshire Estates, close to all of State Hill’s fantastic shops, dining & amenities, is an immaculately-kept, second-floor condo where you can enjoy carefree, one-level living.
The double secured unit starts with a glass front, shared main entry as you enter the hallway with stairs to the unit’s interior front door. As guests enter, they are immediately greeted by the large, open living area with neutral carpeting, storage closets, and a redone, wood-burning fireplace featuring a tile base and recycled wood mantel from an old farmhouse on Blue Marsh Lake.
The open flow leads to the lovely dining room, brightened by sliding glass doors to the sizable, covered deck, plus a ceiling fan and redone baseboard throughout the entire space.
Easy access to the tiled kitchen through an oversized doorway makes entertaining easy, only to be elevated by gas cooking, built-in microwave and dishwasher, double sink, and built-in desk area.
Around the corner from the primary living space is the main bedroom, boasting a double window, carpeting, and two closets — one of which is a walk-in. The large, tile bathroom, features a newer vanity, tile tub/shower, and a laundry area, making mornings a breeze.
A beautiful condo offering this type of convenience, comfort, and quality won’t last long, so contact us today!
Location
State PA
County Berks
Area Spring Twp (10280)
Zoning RESIDENTIAL, CONDO
Rooms
Other Rooms Living Room, Dining Room, Primary Bedroom, Kitchen, Laundry, Full Bath
Main Level Bedrooms 1
Interior
Interior Features Built-Ins, Carpet, Ceiling Fan(s), Entry Level Bedroom, Floor Plan - Open, Formal/Separate Dining Room, Kitchen - Eat-In, Walk-in Closet(s)
Hot Water Natural Gas
Heating Forced Air
Cooling Central A/C
Flooring Carpet, Ceramic Tile, Vinyl
Fireplaces Number 1
Fireplaces Type Wood
Equipment Built-In Microwave, Built-In Range, Dryer, Oven - Self Cleaning, Oven/Range - Gas, Refrigerator, Washer, Water Heater
Fireplace Y
Window Features Replacement
Appliance Built-In Microwave, Built-In Range, Dryer, Oven - Self Cleaning, Oven/Range - Gas, Refrigerator, Washer, Water Heater
Heat Source Natural Gas
Laundry Dryer In Unit, Main Floor, Washer In Unit
Exterior
Exterior Feature Deck(s)
Garage Spaces 1.0
Parking On Site 1
Amenities Available Pool - Outdoor, Reserved/Assigned Parking, Shuffleboard
Water Access N
Accessibility None
Porch Deck(s)
Total Parking Spaces 1
Garage N
Building
Story 1
Unit Features Garden 1 - 4 Floors
Sewer Public Sewer
Water Public
Architectural Style Unit/Flat
Level or Stories 1
Additional Building Above Grade, Below Grade
Structure Type Dry Wall
New Construction N
Schools
School District Wilson
Others
Pets Allowed Y
HOA Fee Include Common Area Maintenance,Cook Fee,Ext Bldg Maint,Heat,Lawn Maintenance,Pool(s),Sewer,Snow Removal,Trash,Water
Senior Community No
Tax ID 80-4387-20-92-1226-C52
Ownership Condominium
Acceptable Financing Cash, Conventional
Listing Terms Cash, Conventional
Financing Cash,Conventional
Special Listing Condition Standard
Pets Allowed Breed Restrictions
Read Less Info
Want to know what your home might be worth? Contact us for a FREE valuation!

Our team is ready to help you sell your home for the highest possible price ASAP

Bought with Daniel Minotto • Bold Realty

"My job is to find and attract mastery-based agents to the office, protect the culture, and make sure everyone is happy! "






