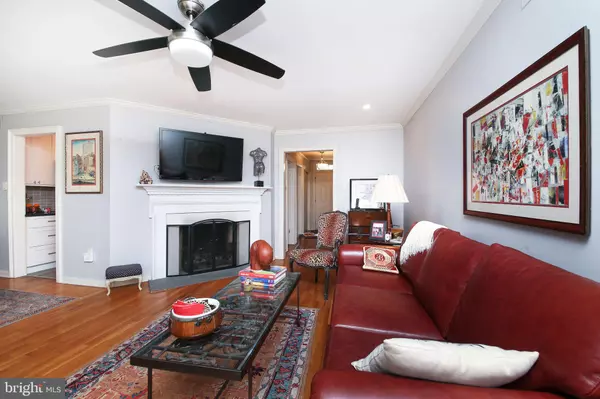$460,000
$475,000
3.2%For more information regarding the value of a property, please contact us for a free consultation.
3 Beds
4 Baths
1,851 SqFt
SOLD DATE : 12/09/2022
Key Details
Sold Price $460,000
Property Type Townhouse
Sub Type Interior Row/Townhouse
Listing Status Sold
Purchase Type For Sale
Square Footage 1,851 sqft
Price per Sqft $248
Subdivision Willowmere
MLS Listing ID PAMC2042694
Sold Date 12/09/22
Style Colonial
Bedrooms 3
Full Baths 3
Half Baths 1
HOA Fees $309/qua
HOA Y/N Y
Abv Grd Liv Area 1,851
Originating Board BRIGHT
Year Built 1984
Annual Tax Amount $10,082
Tax Year 2022
Lot Size 1,716 Sqft
Acres 0.04
Property Description
If you have not seen Willowmere, you are missing a gorgeous location and setting! Located just a mile from Downtown Ambler with your choice of restaurants and the Septa rail station and a gorgeous Location and setting! Willowmere is situated on 18 lush acres with ponds and stream and styled like those of Society Hill! You will no doubt fall in love with this community and the beautiful, serene setting and a home with many recent enhancements! This stunning home offers 3 nicely sized bedrooms and 3 1/2 Baths along many additional enhancements which have been completed over the last few years! A stylish brick walkway leads to the front entry which opens to a classic foyer with hardwood flooring which extends into the elegant fireside living room with crown molding, recessed lighting and new triple atrium door which gives access to the gated courtyard complete with a flagstone patio and a brick wall encased by lush landscaping! The adjoining formal dining room also offers recessed lighting, hardwood flooring, crown molding, along and adjoins the recently updated kitchen featuring stainless steel appliances, white on white cabinetry, granite counters, new flooring and gives access to the bright and sunny breakfast room also with recent changes including a full wall pantry with built-in granite serving area. Completing the main level is the convenient, updated powder room. The second and third level also offer hardwood flooring throughout. Level two includes a very spacious main bedroom suite with a beautiful newer en-suite bath that features an oversized walk-in shower, granite vanity area along with new flooring. Both the Main Bedroom and second floor guest bedroom have 2 large closets and ceiling fans. Bedroom three offers the possibility for a more secluded Main Bedroom or perfect for those out-of-town guests and includes a large walk-in closet, ceiling fan and a 2nd en-suite bathroom. Recent enhancements include: All Windows recently replaced, (2016) New Kit. appliances, (2018) Newly updated Kitchen and breakfast room offer new cabinets and flooring, (2019) New HVAC, (2022) new dishwasher (6/24) new garage door, (2018) Interior painting! Great Location 1.5 mi to the town of Ambler and Septa station, 15 min to Montgomeryville shopping, restaurants, and theater, 2-minute drive to rt 309 giving access to the PA Turnpike! 1 Year Home Warranty Included! You will not be disappointed, and you will fall in love with this home and the Willowmere Community!
Location
State PA
County Montgomery
Area Upper Dublin Twp (10654)
Zoning RESIDENTIAL
Rooms
Other Rooms Living Room, Dining Room, Bedroom 2, Bedroom 3, Kitchen, Basement, Breakfast Room, Bedroom 1, Laundry, Bathroom 1, Bathroom 2, Bathroom 3, Half Bath
Basement Full
Interior
Interior Features Breakfast Area, Built-Ins, Ceiling Fan(s), Crown Moldings, Family Room Off Kitchen, Floor Plan - Traditional, Pantry, Primary Bath(s), Recessed Lighting, Stall Shower, Walk-in Closet(s), Wood Floors
Hot Water Electric
Heating Zoned, Heat Pump - Electric BackUp
Cooling Central A/C
Flooring Hardwood
Fireplaces Number 1
Fireplaces Type Wood
Equipment Dishwasher, Disposal, Washer, Dryer
Fireplace Y
Window Features Replacement
Appliance Dishwasher, Disposal, Washer, Dryer
Heat Source Electric
Exterior
Parking Features Garage - Front Entry
Garage Spaces 2.0
Fence Rear
Utilities Available Cable TV
Water Access N
Roof Type Shake
Accessibility None
Total Parking Spaces 2
Garage Y
Building
Lot Description Landscaping
Story 3
Foundation Block
Sewer Public Septic
Water Public
Architectural Style Colonial
Level or Stories 3
Additional Building Above Grade
New Construction N
Schools
Elementary Schools Maple Glen
Middle Schools Sandy Run
High Schools Upper Dublin
School District Upper Dublin
Others
HOA Fee Include All Ground Fee,Common Area Maintenance,Ext Bldg Maint,Lawn Care Front,Lawn Care Rear,Lawn Maintenance,Management,Trash,Snow Removal,Parking Fee,Reserve Funds,Road Maintenance
Senior Community No
Tax ID 54-00-11891-214
Ownership Fee Simple
SqFt Source Estimated
Acceptable Financing Conventional, Cash, FHA
Listing Terms Conventional, Cash, FHA
Financing Conventional,Cash,FHA
Special Listing Condition Standard
Read Less Info
Want to know what your home might be worth? Contact us for a FREE valuation!

Our team is ready to help you sell your home for the highest possible price ASAP

Bought with Joanne Colino • Elfant Wissahickon-Chestnut Hill

"My job is to find and attract mastery-based agents to the office, protect the culture, and make sure everyone is happy! "






