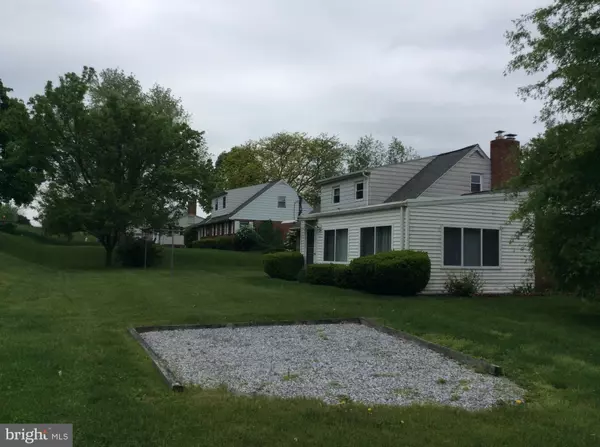$181,850
$181,850
For more information regarding the value of a property, please contact us for a free consultation.
4 Beds
2 Baths
2,385 SqFt
SOLD DATE : 06/25/2018
Key Details
Sold Price $181,850
Property Type Single Family Home
Sub Type Detached
Listing Status Sold
Purchase Type For Sale
Square Footage 2,385 sqft
Price per Sqft $76
Subdivision Hanover Heights
MLS Listing ID 1001529618
Sold Date 06/25/18
Style Cape Cod
Bedrooms 4
Full Baths 1
Half Baths 1
HOA Y/N N
Abv Grd Liv Area 1,943
Originating Board BRIGHT
Year Built 1956
Annual Tax Amount $2,586
Tax Year 2017
Lot Size 0.578 Acres
Acres 0.58
Property Description
This 4 BR, 1.5 BA West Hanover Cape Cod has been impeccably kept. It is in move -in condition and provides 1943 sq,ft of space to enjoy. An Eat-in Oak Kitchen connects with a lovely Formal Livingroom w/wood burning Fireplace, a large Breezeway that would make a great Formal DR flows into a great Familyroom with tons of windows for Natural light.2Br's Down on Main Level and 2Br's on the upper level provide the space for everyone to have their own room. Oil Forced Air Heat and Central Air keep you totally comfortable no matter what the season may be. All new windows and solid wood doors add to the quality of the inside of this home. The basement needs flooring to be completely finished. This home sits on a 0.58 corner lot that provides tons of space for outside entertainment. This is a really great home just waiting for that new Family to step through the front door. Don't delay!
Location
State PA
County Dauphin
Area West Hanover Twp (14068)
Zoning RESIDENTIAL
Rooms
Other Rooms Living Room, Bedroom 2, Bedroom 3, Bedroom 4, Kitchen, Game Room, Family Room, Bedroom 1, Other
Basement Full
Main Level Bedrooms 2
Interior
Interior Features Carpet, Ceiling Fan(s), Kitchen - Eat-In, Entry Level Bedroom, Family Room Off Kitchen, Floor Plan - Traditional, Kitchen - Table Space, Recessed Lighting, Window Treatments
Hot Water Electric
Heating Forced Air
Cooling Central A/C
Flooring Fully Carpeted, Vinyl
Fireplaces Number 1
Fireplaces Type Brick
Equipment Oven/Range - Electric, Range Hood, Refrigerator
Fireplace Y
Window Features Bay/Bow,Casement,Energy Efficient,Replacement
Appliance Oven/Range - Electric, Range Hood, Refrigerator
Heat Source Oil
Laundry Basement
Exterior
Exterior Feature Breezeway
Parking Features Garage - Front Entry, Garage Door Opener
Garage Spaces 3.0
Utilities Available Cable TV, Electric Available, Phone Available, Sewer Available, Water Available
Water Access N
View Garden/Lawn
Roof Type Asphalt,Fiberglass,Rubber
Street Surface Paved
Accessibility Level Entry - Main
Porch Breezeway
Road Frontage Boro/Township, City/County, Public
Attached Garage 1
Total Parking Spaces 3
Garage Y
Building
Lot Description Corner, Front Yard, Landscaping, Level, Rear Yard, SideYard(s), Trees/Wooded
Story 3
Foundation Block
Sewer Public Sewer
Water Well
Architectural Style Cape Cod
Level or Stories 2
Additional Building Above Grade, Below Grade
Structure Type 9'+ Ceilings,Dry Wall,Plaster Walls
New Construction N
Schools
Elementary Schools West Hanover
Middle Schools Linglestown
High Schools Central Dauphin
School District Central Dauphin
Others
Senior Community No
Tax ID 68-029-028-000-0000
Ownership Fee Simple
SqFt Source Assessor
Acceptable Financing Cash, Conventional, FHA, VA
Horse Property N
Listing Terms Cash, Conventional, FHA, VA
Financing Cash,Conventional,FHA,VA
Special Listing Condition Standard
Read Less Info
Want to know what your home might be worth? Contact us for a FREE valuation!

Our team is ready to help you sell your home for the highest possible price ASAP

Bought with CATHY BONITZ-EAKIN • BrokersRealty.com-Harrisburg Regional Office

"My job is to find and attract mastery-based agents to the office, protect the culture, and make sure everyone is happy! "






