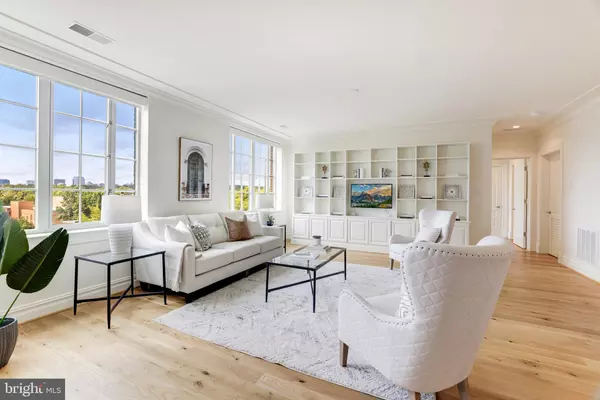$1,750,000
$1,895,000
7.7%For more information regarding the value of a property, please contact us for a free consultation.
3 Beds
3 Baths
2,281 SqFt
SOLD DATE : 12/01/2022
Key Details
Sold Price $1,750,000
Property Type Condo
Sub Type Condo/Co-op
Listing Status Sold
Purchase Type For Sale
Square Footage 2,281 sqft
Price per Sqft $767
Subdivision The Signet
MLS Listing ID VAFX2098036
Sold Date 12/01/22
Style Beaux Arts
Bedrooms 3
Full Baths 3
Condo Fees $1,300/mo
HOA Y/N N
Abv Grd Liv Area 2,281
Originating Board BRIGHT
Year Built 2018
Annual Tax Amount $22,493
Tax Year 2022
Property Description
Absolutely Stunning 3 Bedroom, 3 Bathroom residence at The Signet, McLean's preeminent luxury condominium building. With nearly 2300 square feet of living space, this lovely, open-plan condo features a designer gourmet kitchen with quartz countertops, waterfall-edge island, marble backsplash, Bosch and Thermador appliances, a separate dining area opening to a lovely terrace, as well as an airy, spacious living room. Graciously-sized bedrooms flank the main living areas, which provide private and tranquil retreats. The primary suite enjoys a gorgeous spa-like bathroom with double vanity, separate glass-enclosed shower and designer finishes. Two additional bedrooms, one with en-suite bath and private terrace, provide for plentiful space for a guest suite or home office alike. With 9' ceilings, wide-plank oak flooring, and bathed in natural light, Unit 522 offers an incredible opportunity to enjoy lux, sophisticated living in the heart of McLean. Amenities at The Signet include; 24/7 concierge service, a 3,000 square foot fitness center with sauna and steam room, on-site maintenance team, gorgeous courtyard with dining areas, an outdoor kitchen and bar, community room, and pet spa. Same level storage unit and two side-by-side parking spots, next to the elevator, also convey with the unit.
Location
State VA
County Fairfax
Zoning 350
Rooms
Main Level Bedrooms 3
Interior
Hot Water Natural Gas
Heating Energy Star Heating System
Cooling Central A/C
Heat Source Natural Gas
Exterior
Parking Features Inside Access, Covered Parking
Garage Spaces 2.0
Amenities Available Bar/Lounge, Common Grounds, Concierge, Elevator, Exercise Room, Fitness Center, Meeting Room, Party Room, Reserved/Assigned Parking
Water Access N
Accessibility Elevator
Total Parking Spaces 2
Garage Y
Building
Story 1
Unit Features Mid-Rise 5 - 8 Floors
Sewer Public Sewer
Water Public
Architectural Style Beaux Arts
Level or Stories 1
Additional Building Above Grade, Below Grade
New Construction N
Schools
School District Fairfax County Public Schools
Others
Pets Allowed Y
HOA Fee Include All Ground Fee,Common Area Maintenance,Ext Bldg Maint,Health Club,Insurance,Lawn Maintenance,Management,Parking Fee,Recreation Facility,Sauna,Road Maintenance,Snow Removal
Senior Community No
Tax ID 0302 55 0522
Ownership Condominium
Special Listing Condition Standard
Pets Allowed Cats OK, Dogs OK
Read Less Info
Want to know what your home might be worth? Contact us for a FREE valuation!

Our team is ready to help you sell your home for the highest possible price ASAP

Bought with Robert J Test • Compass

"My job is to find and attract mastery-based agents to the office, protect the culture, and make sure everyone is happy! "






