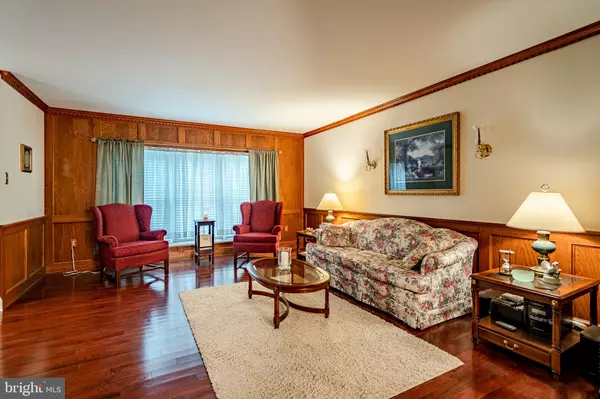$399,900
$389,900
2.6%For more information regarding the value of a property, please contact us for a free consultation.
3 Beds
3 Baths
1,900 SqFt
SOLD DATE : 12/01/2022
Key Details
Sold Price $399,900
Property Type Single Family Home
Sub Type Detached
Listing Status Sold
Purchase Type For Sale
Square Footage 1,900 sqft
Price per Sqft $210
Subdivision Pleasantview Ests
MLS Listing ID PAMC2051126
Sold Date 12/01/22
Style Colonial
Bedrooms 3
Full Baths 2
Half Baths 1
HOA Y/N N
Abv Grd Liv Area 1,900
Originating Board BRIGHT
Year Built 1990
Annual Tax Amount $5,841
Tax Year 2022
Lot Size 0.257 Acres
Acres 0.26
Lot Dimensions 80.00 x 0.00
Property Description
Beautiful and meticulously maintained! Welcome to this charming colonial in the desirable Pleasantview Estates community that has seen just one owner. Cherry hardwood floors adorn the welcoming entrance foyer as well as the entire first floor which includes a formal living room, updated kitchen, family room, powder room and first floor laundry room. The formal living room has red oak dental crown molding and rich wainscotting. The kitchen has granite countertops, cherry cabinets with bright under cabinet lighting, an island with soft close drawers, newer dishwasher, stainless steel appliances and a nicely sized food pantry. The adjourning dining room has a glass slider to an expansive newer wood deck. The second floor encompasses 3 bedrooms including an owner’s suite with two closets, one a walk-in and an updated bathroom with a large vanity and glass octagon shower. There are two additional spacious bedrooms along with a hall bath. The unfinished basement is perfect space for storage and can be finished easily. There is access to the 2-car garage from the main floor. The roof and windows have been replaced and all systems have been nicely maintained over the years and pride of ownership is evident! Located on a quiet street, it is also within minutes to Route 422, the Philadelphia Premium Outlets and a variety of restaurants. All you need to feel right at home!
Location
State PA
County Montgomery
Area Lower Pottsgrove Twp (10642)
Zoning RESIDENTIAL
Rooms
Other Rooms Living Room, Dining Room, Primary Bedroom, Bedroom 2, Bedroom 3, Kitchen, Family Room
Basement Full
Interior
Interior Features Crown Moldings, Family Room Off Kitchen, Carpet, Ceiling Fan(s), Floor Plan - Traditional, Formal/Separate Dining Room, Kitchen - Eat-In, Kitchen - Island, Upgraded Countertops, Walk-in Closet(s), Wood Floors
Hot Water Natural Gas
Cooling Central A/C
Flooring Carpet, Hardwood
Equipment Built-In Microwave, Dishwasher, Disposal, Oven - Single, Oven/Range - Gas
Appliance Built-In Microwave, Dishwasher, Disposal, Oven - Single, Oven/Range - Gas
Heat Source Natural Gas
Exterior
Parking Features Garage - Front Entry
Garage Spaces 2.0
Water Access N
Accessibility None
Attached Garage 2
Total Parking Spaces 2
Garage Y
Building
Story 2
Foundation Concrete Perimeter
Sewer Public Sewer
Water Public
Architectural Style Colonial
Level or Stories 2
Additional Building Above Grade, Below Grade
New Construction N
Schools
School District Pottsgrove
Others
Senior Community No
Tax ID 42-00-01253-667
Ownership Fee Simple
SqFt Source Assessor
Special Listing Condition Standard
Read Less Info
Want to know what your home might be worth? Contact us for a FREE valuation!

Our team is ready to help you sell your home for the highest possible price ASAP

Bought with Brian John Majeska • Redfin Corporation

"My job is to find and attract mastery-based agents to the office, protect the culture, and make sure everyone is happy! "






