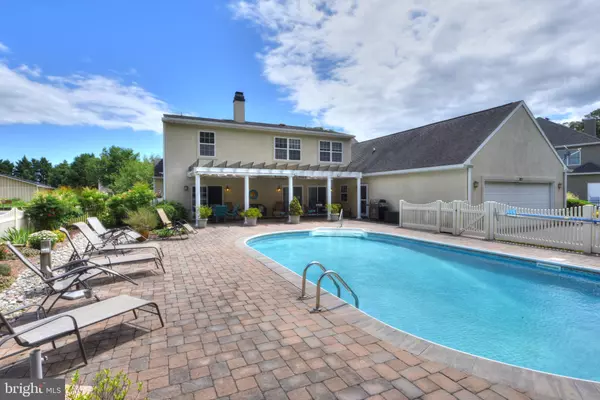$1,000,000
$1,095,000
8.7%For more information regarding the value of a property, please contact us for a free consultation.
4 Beds
4 Baths
3,300 SqFt
SOLD DATE : 11/21/2022
Key Details
Sold Price $1,000,000
Property Type Single Family Home
Sub Type Detached
Listing Status Sold
Purchase Type For Sale
Square Footage 3,300 sqft
Price per Sqft $303
Subdivision Kings Creek Cc
MLS Listing ID DESU2023838
Sold Date 11/21/22
Style Traditional,Salt Box
Bedrooms 4
Full Baths 3
Half Baths 1
HOA Fees $47/ann
HOA Y/N Y
Abv Grd Liv Area 3,300
Originating Board BRIGHT
Year Built 1998
Annual Tax Amount $2,176
Tax Year 2021
Lot Size 0.580 Acres
Acres 0.58
Lot Dimensions 100.00 x 240.00
Property Description
4 Bedroom/3.5 bath home with its own saltwater, heated pool on a cul-de-sac street. Owner has taken meticulous care of the property, which has a first floor primary bedroom with two closets, a Jacuzzi tub and sliders to the pergola with automated covering. Updated eat-in kitchen with onyx/blue granite, white cabinetry, pantry, island, updated stainless appliances and sliders to a side breakfast patio. One living room has vaulted ceilings and leads to the separate dining area with French doors. The second living room is off the kitchen and has a working fireplace and a bank of new sliders leading out to the rear brick paver deck. Sunroom off the kitchen is the perfect size for an office or workout room. Across hall is convenient half bath & laundry room with utility sink and energy efficient washer and dryer that lead out to the pool area. Hardwood throughout all of first floor living except for kitchen and laundry area, which have neutral
ceramic tile. Easy care wooden steps lead to second floor, which has a second ensuite bedroom/bath, two
more bedrooms all facing the rear yard and an additional full bath with tub. Bonus walk-in attic/storage area through the eastern-most bedroom. *Entrance is through closet * You will appreciate the long driveway and rear over-sized two car garage. Fencing around pool, with professional landscaping around all sides and a woodland garden spanning the entire length of backyard for added privacy You will be hardpressed to find another home so well cared for and with so much to offer at this price in the gated golf community Kings
Creek Country Club. Seller requires settlement to occur after November 30 or a leaseback option. Survey attached. This amazing lot goes back beyond the rear tree line.
Location
State DE
County Sussex
Area Lewes Rehoboth Hundred (31009)
Zoning AR-1
Rooms
Other Rooms Living Room, Dining Room, Primary Bedroom, Kitchen, Family Room, Den, Sun/Florida Room, Great Room, Laundry, Other, Additional Bedroom
Main Level Bedrooms 1
Interior
Interior Features Attic, Breakfast Area, Kitchen - Eat-In, Combination Kitchen/Living, Entry Level Bedroom, Ceiling Fan(s), Window Treatments
Hot Water Electric
Heating Forced Air
Cooling Central A/C
Flooring Hardwood, Tile/Brick, Carpet
Fireplaces Number 1
Fireplaces Type Gas/Propane
Equipment Dishwasher, Disposal, Dryer - Electric, Exhaust Fan, Icemaker, Refrigerator, Microwave, Oven/Range - Electric, Washer, Water Heater
Furnishings No
Fireplace Y
Window Features Screens,Double Pane,Double Hung,Transom
Appliance Dishwasher, Disposal, Dryer - Electric, Exhaust Fan, Icemaker, Refrigerator, Microwave, Oven/Range - Electric, Washer, Water Heater
Heat Source Propane - Leased
Laundry Has Laundry, Dryer In Unit, Washer In Unit, Main Floor
Exterior
Exterior Feature Deck(s), Patio(s), Porch(es)
Parking Features Garage - Rear Entry, Inside Access
Garage Spaces 8.0
Fence Partially
Pool Fenced, Heated, In Ground, Saltwater
Amenities Available Gated Community, Pool Mem Avail, Security
Water Access N
View Garden/Lawn, Trees/Woods, Street
Roof Type Shingle,Asphalt
Accessibility Level Entry - Main
Porch Deck(s), Patio(s), Porch(es)
Attached Garage 2
Total Parking Spaces 8
Garage Y
Building
Lot Description Cul-de-sac, Landscaping
Story 2
Foundation Slab
Sewer Public Sewer
Water Public
Architectural Style Traditional, Salt Box
Level or Stories 2
Additional Building Above Grade, Below Grade
Structure Type Dry Wall,Vaulted Ceilings,Tray Ceilings
New Construction N
Schools
School District Cape Henlopen
Others
Pets Allowed Y
Senior Community No
Tax ID 334-13.00-1142.00
Ownership Fee Simple
SqFt Source Assessor
Security Features Fire Detection System
Acceptable Financing Cash, Conventional
Listing Terms Cash, Conventional
Financing Cash,Conventional
Special Listing Condition Standard
Pets Allowed Case by Case Basis
Read Less Info
Want to know what your home might be worth? Contact us for a FREE valuation!

Our team is ready to help you sell your home for the highest possible price ASAP

Bought with PATRICIA COLUZZI • Monument Sotheby's International Realty

"My job is to find and attract mastery-based agents to the office, protect the culture, and make sure everyone is happy! "






