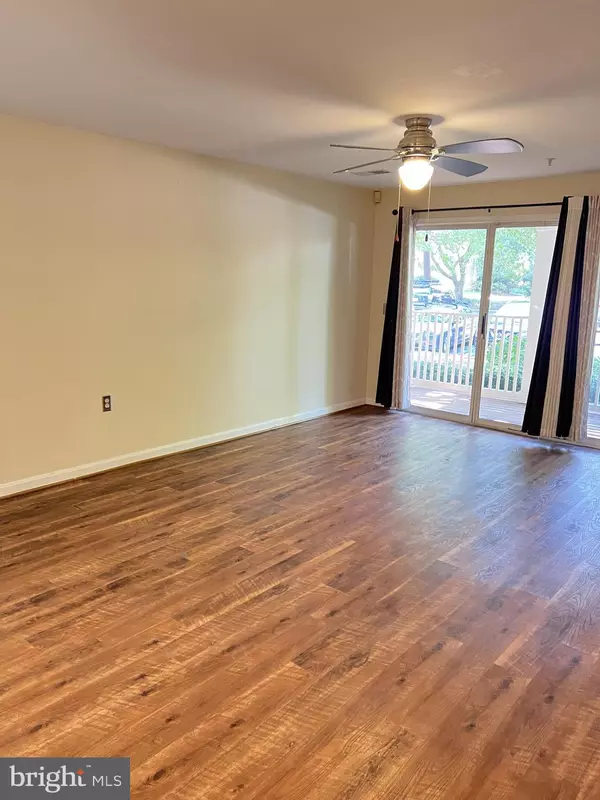$302,000
$319,000
5.3%For more information regarding the value of a property, please contact us for a free consultation.
2 Beds
2 Baths
1,159 SqFt
SOLD DATE : 11/21/2022
Key Details
Sold Price $302,000
Property Type Condo
Sub Type Condo/Co-op
Listing Status Sold
Purchase Type For Sale
Square Footage 1,159 sqft
Price per Sqft $260
Subdivision Key West
MLS Listing ID MDMC2054702
Sold Date 11/21/22
Style Other
Bedrooms 2
Full Baths 2
Condo Fees $469/mo
HOA Y/N N
Abv Grd Liv Area 1,159
Originating Board BRIGHT
Year Built 1992
Annual Tax Amount $2,239
Tax Year 2021
Property Description
Motivated seller
Beautiful & spacious 2bd/2ba condo in highly sought in Key West community.
Features oversized sliding glass door to the patio in the living room, Stylish laminate flooring & carpet in the bedrooms, separate dining room, appliances including a gas range, generously sized primary bedroom highlights a walk-in closet and an in-suite bath. The second bedroom also offers a walk-in closet and a shared attached bath. A sizable laundry room concludes the interior of the home, Separate Storage,
Enjoy community amenities including a community center with a pool. Convenient to Shady Grove Metro, MD-200, nearby Downtown Crown and Rio Lakefront provide shopping, dining, movie theater, paddle boats, and more. flooring, interior paint, range, refrigerator, washer/ dryer. AC is from 2015/16
Location
State MD
County Montgomery
Zoning 1
Rooms
Main Level Bedrooms 2
Interior
Interior Features Kitchen - Gourmet, Dining Area, Kitchen - Table Space, Primary Bath(s), Wood Floors, Floor Plan - Open, Window Treatments, Walk-in Closet(s), Entry Level Bedroom
Hot Water Natural Gas
Heating Forced Air
Cooling Central A/C
Fireplaces Number 1
Fireplaces Type Fireplace - Glass Doors, Screen
Equipment Cooktop, Dryer, Microwave, Dishwasher, Washer, Oven/Range - Gas, Refrigerator, Disposal
Fireplace Y
Appliance Cooktop, Dryer, Microwave, Dishwasher, Washer, Oven/Range - Gas, Refrigerator, Disposal
Heat Source Central
Laundry Washer In Unit, Dryer In Unit
Exterior
Parking On Site 1
Amenities Available Community Center, Pool - Outdoor, Common Grounds, Basketball Courts, Tennis Courts, Jog/Walk Path
Water Access N
Accessibility None
Garage N
Building
Story 1
Unit Features Garden 1 - 4 Floors
Sewer Public Sewer
Water Public
Architectural Style Other
Level or Stories 1
Additional Building Above Grade
Structure Type 9'+ Ceilings
New Construction N
Schools
Elementary Schools Rosemont
Middle Schools Forest Oak
High Schools Gaithersburg
School District Montgomery County Public Schools
Others
Pets Allowed Y
HOA Fee Include Lawn Maintenance,Insurance,Snow Removal,Common Area Maintenance
Senior Community No
Tax ID 160903015268
Ownership Condominium
Acceptable Financing FHA, Conventional, Cash
Horse Property N
Listing Terms FHA, Conventional, Cash
Financing FHA,Conventional,Cash
Special Listing Condition Standard
Pets Allowed Case by Case Basis
Read Less Info
Want to know what your home might be worth? Contact us for a FREE valuation!

Our team is ready to help you sell your home for the highest possible price ASAP

Bought with Albert A. Amar • The Agency DC

"My job is to find and attract mastery-based agents to the office, protect the culture, and make sure everyone is happy! "






