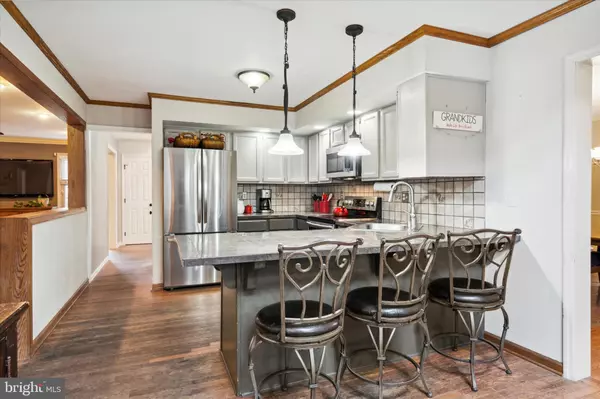$645,000
$625,000
3.2%For more information regarding the value of a property, please contact us for a free consultation.
4 Beds
3 Baths
2,354 SqFt
SOLD DATE : 11/17/2022
Key Details
Sold Price $645,000
Property Type Single Family Home
Sub Type Detached
Listing Status Sold
Purchase Type For Sale
Square Footage 2,354 sqft
Price per Sqft $274
Subdivision Bridlewood
MLS Listing ID PACT2033632
Sold Date 11/17/22
Style Colonial
Bedrooms 4
Full Baths 2
Half Baths 1
HOA Y/N N
Abv Grd Liv Area 2,354
Originating Board BRIGHT
Year Built 1985
Annual Tax Amount $7,375
Tax Year 2022
Lot Size 1.000 Acres
Acres 1.0
Lot Dimensions 0.00 x 0.00
Property Description
Look no further than this beautifully maintained Chester Springs home with indoor and outdoor entertaining space sure to fit everyone’s needs. This 4 bed, 2.5 bath home sits on one acre of serene grounds surrounded by lush greenery making the backyard an oasis you will never want to leave. Enter the home into the bright and airy 2-story foyer with hardwood floors throughout, spacious family room with a gorgeous large stone wood burning fireplace, formal living room, and dining room. Right off the family room is the kitchen with stainless steel appliances, ceramic tile countertop, tile backsplash, and breakfast bar area. Off the kitchen, is a spacious bonus sunroom with vaulted wood planked ceiling currently being used as a game room but can work for any additional living space needed. A powder room, mudroom, and laundry are all conveniently located on the first floor. Step out back and get ready for the best backyard BBQs and entertainment with a large deck for outdoor dining and a covered gazebo for shaded relaxation with overhead light and fan. Take the stone pathway over to the completely fenced-in, in-ground salt water pool, nice grassy backyard area, and tucked-away firepit for those chilly fall nights. The second floor has 4 great-sized bedrooms and two full baths. The main bedroom is complete with an ensuite bath and a large walk-in closet. There is plenty of storage space in the newly insulated attic, plus a finished lower level with extra space for a den and home office. The oversized two-car garage is attached with direct access to the mudroom. Great location with close proximity to shopping and major roadways. Schedule your showing and see this one for yourself!
Location
State PA
County Chester
Area West Pikeland Twp (10334)
Zoning CR
Rooms
Other Rooms Basement
Basement Partially Finished
Interior
Hot Water Electric
Heating Heat Pump(s), Forced Air
Cooling Central A/C
Fireplaces Number 1
Fireplaces Type Wood
Fireplace Y
Heat Source Electric
Exterior
Parking Features Garage - Side Entry
Garage Spaces 2.0
Water Access N
Accessibility None
Attached Garage 2
Total Parking Spaces 2
Garage Y
Building
Story 2
Foundation Slab
Sewer Private Septic Tank
Water Public
Architectural Style Colonial
Level or Stories 2
Additional Building Above Grade, Below Grade
New Construction N
Schools
Elementary Schools Lionville
Middle Schools Lionville
High Schools Downingtown High School East Campus
School District Downingtown Area
Others
Senior Community No
Tax ID 34-04P-0094
Ownership Fee Simple
SqFt Source Assessor
Special Listing Condition Standard
Read Less Info
Want to know what your home might be worth? Contact us for a FREE valuation!

Our team is ready to help you sell your home for the highest possible price ASAP

Bought with Cj Stein • Keller Williams Real Estate -Exton

"My job is to find and attract mastery-based agents to the office, protect the culture, and make sure everyone is happy! "






