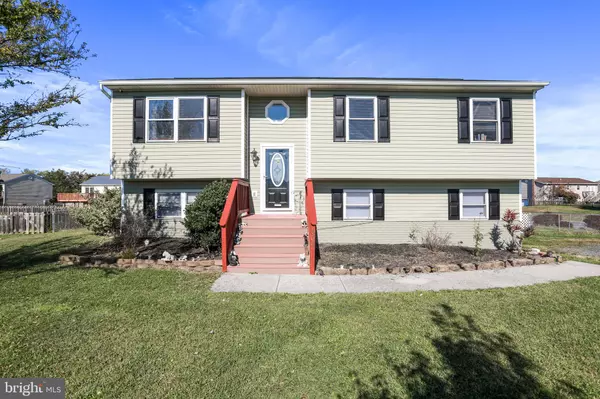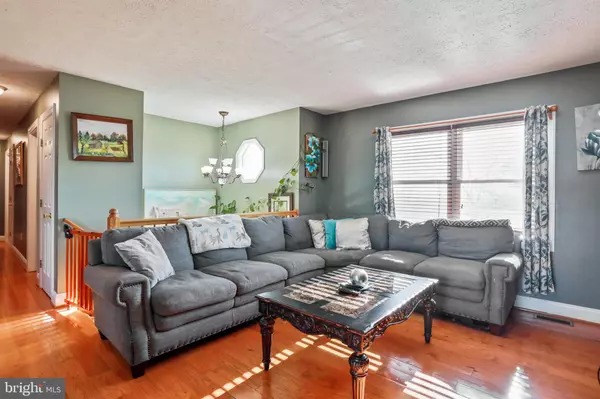$315,000
$315,000
For more information regarding the value of a property, please contact us for a free consultation.
6 Beds
3 Baths
2,088 SqFt
SOLD DATE : 11/14/2022
Key Details
Sold Price $315,000
Property Type Single Family Home
Sub Type Detached
Listing Status Sold
Purchase Type For Sale
Square Footage 2,088 sqft
Price per Sqft $150
Subdivision The Meadows At Strasburg
MLS Listing ID VASH2004618
Sold Date 11/14/22
Style Split Foyer
Bedrooms 6
Full Baths 3
HOA Y/N N
Abv Grd Liv Area 1,080
Originating Board BRIGHT
Year Built 2001
Annual Tax Amount $1,295
Tax Year 2021
Lot Size 0.319 Acres
Acres 0.32
Property Description
Mountain views from the front and back of this 6 Bedroom split foyer home. Hardwood floors throughout the main level. The Kitchen has granite countertops and Stainless Steel appliances. The hall Bath vanity has a granite countertop and a ceramic tile floor. Down the stairs to the basement, you will find 3 additional Bedrooms and a Family room, all with laminate flooring, as well as a full bathroom and Laundry room with ceramic tile and a small Kitchenette (refrigerator, cabinets/countertop, and sink included). Front porch has Trex flooring and wood railings and the rear 8x20 deck is wood. (Both are freshly stained). There is a large storage building with electricity and overhead storage. The majority of the lot is level, and the rear yard is fully fenced. Plenty of parking in the graveled driveway. The HVAC is 2 years old, and the roof is fairly new. This Home is well-maintained, and you won't be disappointed.
Location
State VA
County Shenandoah
Zoning R3
Rooms
Other Rooms Living Room, Primary Bedroom, Bedroom 2, Bedroom 3, Bedroom 4, Bedroom 5, Kitchen, Bedroom 6, Primary Bathroom, Full Bath
Basement Outside Entrance, Side Entrance, Connecting Stairway, Full, Walkout Level, Fully Finished, Interior Access
Main Level Bedrooms 3
Interior
Interior Features Combination Kitchen/Dining, Floor Plan - Traditional, Ceiling Fan(s), Entry Level Bedroom, Primary Bath(s), Tub Shower, Upgraded Countertops, Wood Floors
Hot Water Electric
Heating Heat Pump(s)
Cooling Central A/C
Flooring Hardwood, Vinyl, Ceramic Tile
Equipment Refrigerator, Dishwasher, Oven/Range - Electric, Microwave, Disposal, Washer/Dryer Stacked, Extra Refrigerator/Freezer
Fireplace N
Appliance Refrigerator, Dishwasher, Oven/Range - Electric, Microwave, Disposal, Washer/Dryer Stacked, Extra Refrigerator/Freezer
Heat Source Electric
Laundry Basement, Dryer In Unit, Washer In Unit, Has Laundry, Hookup
Exterior
Exterior Feature Deck(s), Porch(es)
Garage Spaces 6.0
Fence Rear, Chain Link
Water Access N
View Mountain, Street
Roof Type Asphalt
Accessibility None
Porch Deck(s), Porch(es)
Total Parking Spaces 6
Garage N
Building
Lot Description Corner, No Thru Street, Level
Story 2
Foundation Block
Sewer Public Sewer
Water Public
Architectural Style Split Foyer
Level or Stories 2
Additional Building Above Grade, Below Grade
Structure Type Dry Wall
New Construction N
Schools
Elementary Schools Sandy Hook
Middle Schools Signal Knob
High Schools Strasburg
School District Shenandoah County Public Schools
Others
Senior Community No
Tax ID 015 02 105
Ownership Fee Simple
SqFt Source Assessor
Acceptable Financing FHA, USDA, VA, Cash, Conventional
Listing Terms FHA, USDA, VA, Cash, Conventional
Financing FHA,USDA,VA,Cash,Conventional
Special Listing Condition Standard
Read Less Info
Want to know what your home might be worth? Contact us for a FREE valuation!

Our team is ready to help you sell your home for the highest possible price ASAP

Bought with Richard A. Kozlowski • Long & Foster Real Estate, Inc.

"My job is to find and attract mastery-based agents to the office, protect the culture, and make sure everyone is happy! "






