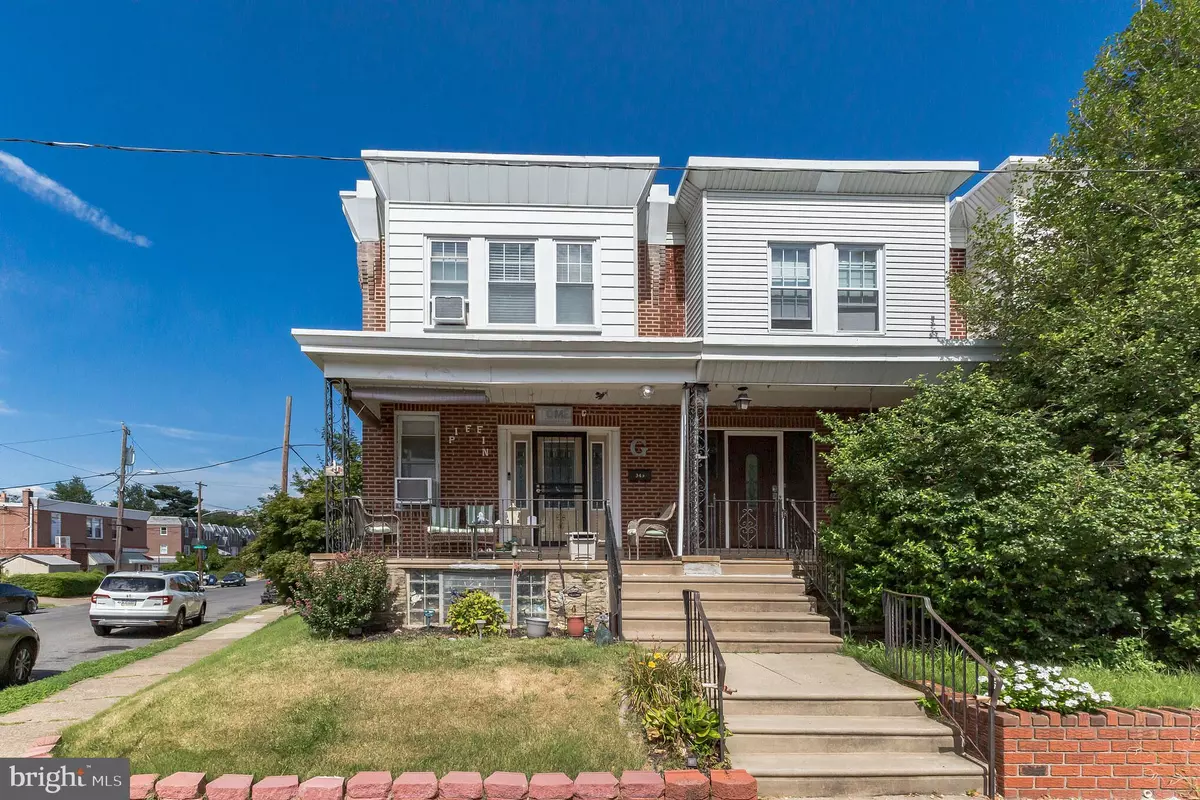$265,000
$260,000
1.9%For more information regarding the value of a property, please contact us for a free consultation.
4 Beds
2 Baths
1,120 SqFt
SOLD DATE : 10/28/2022
Key Details
Sold Price $265,000
Property Type Townhouse
Sub Type Interior Row/Townhouse
Listing Status Sold
Purchase Type For Sale
Square Footage 1,120 sqft
Price per Sqft $236
Subdivision Lawndale
MLS Listing ID PAPH2151368
Sold Date 10/28/22
Style Straight Thru
Bedrooms 4
Full Baths 2
HOA Y/N N
Abv Grd Liv Area 1,120
Originating Board BRIGHT
Year Built 1950
Annual Tax Amount $2,150
Tax Year 2022
Lot Size 2,842 Sqft
Acres 0.07
Lot Dimensions 16.00 x 90.00
Property Description
Just listed. 345 Stevens St is the home of your dreams. Nothing to do here but unpack. Situated on a large corner lot close to the park, this home has all you need. The open floor plan offers new flooring throughout the living room and dining room, the updated kitchen comes with tile floor, granite counters, new stove, new dishwasher and new microwave. The living room, dining room and kitchen have the perfect flow for entertaining. If entertaining is what you like, wait until you see the yard. It is completely ready for outside fun. The finished den area in the basement provides even more living space. This room comes complete with it's own heating/cooling system and full bath! The four bedrooms upstairs round out this home. Nice sized rooms with plenty of closet space. Who could ask for more?
Location
State PA
County Philadelphia
Area 19111 (19111)
Zoning RSA5
Rooms
Other Rooms Living Room, Dining Room, Primary Bedroom, Bedroom 2, Bedroom 4, Kitchen, Family Room, Den, Bedroom 1
Basement Other
Interior
Interior Features Kitchen - Island, Butlers Pantry
Hot Water Natural Gas
Heating Hot Water
Cooling Wall Unit
Equipment Oven - Self Cleaning, Dishwasher
Fireplace N
Appliance Oven - Self Cleaning, Dishwasher
Heat Source Natural Gas
Laundry Basement
Exterior
Exterior Feature Deck(s), Patio(s), Porch(es)
Fence Other
Water Access N
Roof Type Flat
Accessibility None
Porch Deck(s), Patio(s), Porch(es)
Garage N
Building
Lot Description Corner, Front Yard, Rear Yard, SideYard(s)
Story 2
Foundation Block
Sewer Public Sewer
Water Public
Architectural Style Straight Thru
Level or Stories 2
Additional Building Above Grade, Below Grade
New Construction N
Schools
School District The School District Of Philadelphia
Others
Senior Community No
Tax ID 352188200
Ownership Fee Simple
SqFt Source Assessor
Special Listing Condition Standard
Read Less Info
Want to know what your home might be worth? Contact us for a FREE valuation!

Our team is ready to help you sell your home for the highest possible price ASAP

Bought with Lurita M Walker • BHHS Fox & Roach-Blue Bell

"My job is to find and attract mastery-based agents to the office, protect the culture, and make sure everyone is happy! "






