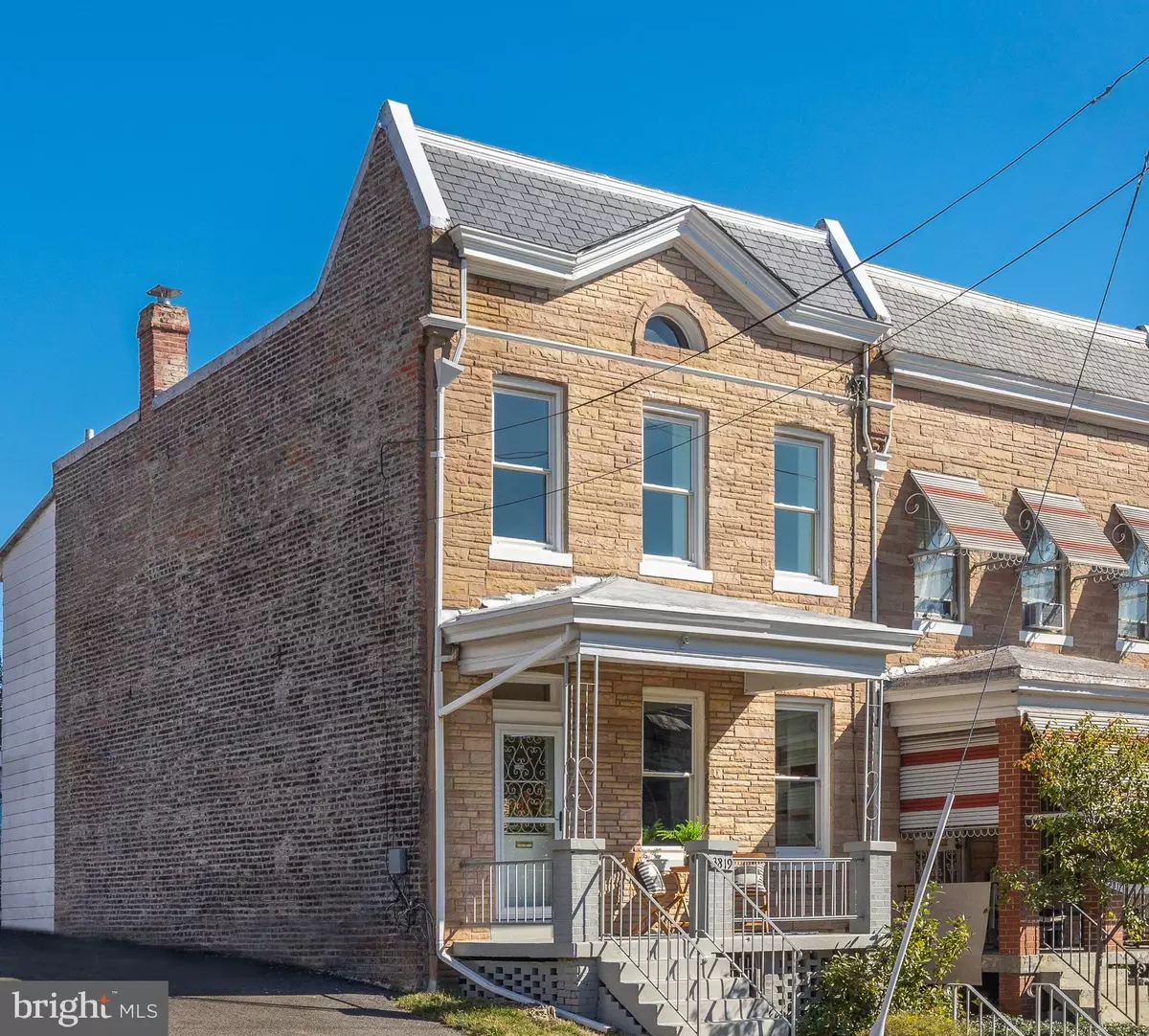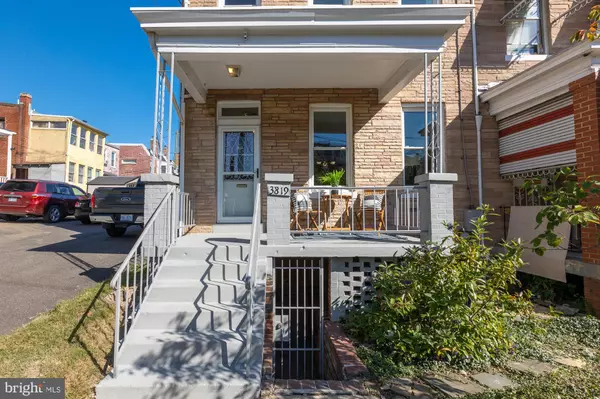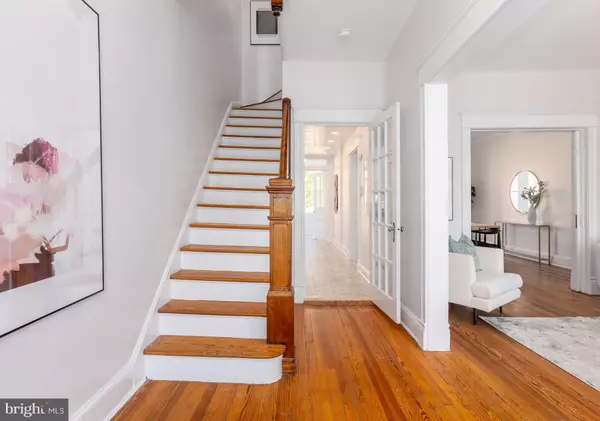$829,000
$829,000
For more information regarding the value of a property, please contact us for a free consultation.
4 Beds
3 Baths
2,360 SqFt
SOLD DATE : 11/10/2022
Key Details
Sold Price $829,000
Property Type Townhouse
Sub Type End of Row/Townhouse
Listing Status Sold
Purchase Type For Sale
Square Footage 2,360 sqft
Price per Sqft $351
Subdivision Petworth
MLS Listing ID DCDC2070448
Sold Date 11/10/22
Style Traditional
Bedrooms 4
Full Baths 2
Half Baths 1
HOA Y/N N
Abv Grd Liv Area 1,680
Originating Board BRIGHT
Year Built 1910
Annual Tax Amount $6,138
Tax Year 2021
Lot Size 2,000 Sqft
Acres 0.05
Property Description
Welcome to this charming 4 BD, 2.5 BA end-of-row townhome in Petworth. Located on a quiet one-way street with abundant outdoor space, this residence combines thoughtful updates with classic details.
The interior boasts high ceilings, warm hardwood floors, built-ins, and tons of natural light. The first floor is an entertainer’s dream with a large formal dining room, spacious living room, powder room, and bright sunroom with a wall of windows overlooking the beautiful backyard.
The galley-style kitchen features plenty of cabinet space for storage, as well as stunning Spanish tile floors. The second level has three bedrooms, a shared hall bath with soaking tub, and is illuminated by a large skylight. The bright primary bedroom has an attached sunroom perfect for an office or space for a future second bathroom.
The lower level provides a great in-law suite with interior access, front and rear entrances, a large rec room or 4th bedroom, and a full second kitchen and bathroom. Washer/Dryer and utility sink as well as under-stair storage complete the lower level.
Outdoor space abounds with a covered front porch and a private fenced-in yard and large paved-brick patio perfect for all seasons. If you prefer private parking, the vegetable garden and flower beds can be easily converted back into a parking pad for two cars.
Rated as a "Walker's Paradise" with a 99 Walk Score, 96 Bike Score, and 3 blocks away from Georgia Ave-Petworth Metro Station. Enjoy close proximity to Park View, Petworth, and Raymond Recreation Centers, local grocers, 8 Michelin Bib Gourmand restaurants, and more moments away. Welcome home!
Location
State DC
County Washington
Zoning R4
Rooms
Basement Front Entrance, Rear Entrance, English, Fully Finished, Walkout Stairs, Interior Access, Outside Entrance
Interior
Interior Features 2nd Kitchen, Built-Ins, Dining Area, Formal/Separate Dining Room, Wood Floors
Hot Water Natural Gas
Heating Radiator
Cooling Central A/C
Flooring Hardwood, Ceramic Tile
Fireplace N
Heat Source Natural Gas
Laundry Has Laundry, Lower Floor, Washer In Unit, Dryer In Unit
Exterior
Garage Spaces 1.0
Water Access N
Accessibility None
Total Parking Spaces 1
Garage N
Building
Story 3
Foundation Slab
Sewer Public Sewer
Water Public
Architectural Style Traditional
Level or Stories 3
Additional Building Above Grade, Below Grade
Structure Type 9'+ Ceilings,Plaster Walls,Dry Wall
New Construction N
Schools
Elementary Schools Bruce-Monroe Elementary School At Park View
Middle Schools Raymond Education Campus
High Schools Roosevelt High School At Macfarland
School District District Of Columbia Public Schools
Others
Senior Community No
Tax ID 3233//0083
Ownership Fee Simple
SqFt Source Assessor
Special Listing Condition Standard
Read Less Info
Want to know what your home might be worth? Contact us for a FREE valuation!

Our team is ready to help you sell your home for the highest possible price ASAP

Bought with Lisa Tucker • Redfin Corp

"My job is to find and attract mastery-based agents to the office, protect the culture, and make sure everyone is happy! "






