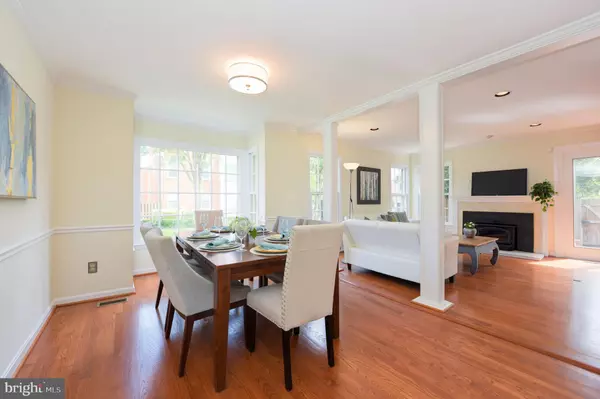$814,000
$819,900
0.7%For more information regarding the value of a property, please contact us for a free consultation.
4 Beds
5 Baths
3,073 SqFt
SOLD DATE : 11/10/2022
Key Details
Sold Price $814,000
Property Type Townhouse
Sub Type End of Row/Townhouse
Listing Status Sold
Purchase Type For Sale
Square Footage 3,073 sqft
Price per Sqft $264
Subdivision Belle Haven On The Green
MLS Listing ID VAFX2084738
Sold Date 11/10/22
Style Colonial
Bedrooms 4
Full Baths 4
Half Baths 1
HOA Fees $145/qua
HOA Y/N Y
Abv Grd Liv Area 2,173
Originating Board BRIGHT
Year Built 1986
Annual Tax Amount $8,165
Tax Year 2022
Lot Size 3,339 Sqft
Acres 0.08
Property Description
Improved Value! Approximately 3,000 sf feet of sun-flooded floor plan emphasizing the vast living space this luxury townhouse features. Sited just TWELVE miles from Ft. Belvoir's back gate and 2 red lights to Old Town Alexandria this end unit has gracious space and an enviable location. The main level has vaulted ceilings, an open floor plan with dining room adjacent to family room/ kitchen which is complete with a gas fireplace. The upper level features two master suites and a flexible third bedroom/ dressing room/ nursery/ office, and further 2 full baths. From one upper bedroom you can go up another level to a loft space with full bathroom. The lower level features a family room with fireplace, another bonus space bedroom, full bath and storage or transformed laundry! This rare garage townhouse development also features a very low HOA! Brand new roof, new paint throughout and home warranty! ALSO AVAIL FOR RENT $4200/MONTH, vafx2096556- NO MORE THAN 2 INCOMES TO QUALIFY!
Location
State VA
County Fairfax
Zoning 212
Direction North
Rooms
Other Rooms Living Room, Dining Room, Primary Bedroom, Bedroom 2, Bedroom 3, Bedroom 4, Kitchen, Family Room, Foyer, Loft, Recreation Room, Storage Room, Bathroom 2, Bathroom 3, Primary Bathroom, Half Bath
Basement Connecting Stairway, Full, Improved, Interior Access
Interior
Interior Features Breakfast Area, Carpet, Ceiling Fan(s), Combination Kitchen/Living, Crown Moldings, Curved Staircase, Family Room Off Kitchen, Floor Plan - Open, Floor Plan - Traditional, Formal/Separate Dining Room, Kitchen - Country, Kitchen - Eat-In, Kitchen - Gourmet, Kitchen - Table Space, Primary Bath(s), Recessed Lighting, Soaking Tub, Stall Shower, Tub Shower, Wood Floors, Walk-in Closet(s)
Hot Water Natural Gas
Heating Forced Air
Cooling Ceiling Fan(s), Central A/C
Flooring Carpet, Hardwood, Ceramic Tile
Fireplaces Number 2
Fireplaces Type Gas/Propane, Insert, Mantel(s), Wood
Equipment Built-In Microwave, Built-In Range, Dishwasher, Disposal, Dryer - Front Loading, Exhaust Fan, Icemaker, Refrigerator, Washer - Front Loading, Washer/Dryer Stacked
Fireplace Y
Window Features Bay/Bow,Palladian
Appliance Built-In Microwave, Built-In Range, Dishwasher, Disposal, Dryer - Front Loading, Exhaust Fan, Icemaker, Refrigerator, Washer - Front Loading, Washer/Dryer Stacked
Heat Source Natural Gas
Laundry Upper Floor
Exterior
Exterior Feature Patio(s)
Parking Features Garage Door Opener, Inside Access, Garage - Side Entry
Garage Spaces 2.0
Fence Rear
Amenities Available Common Grounds
Water Access N
Roof Type Asphalt
Accessibility None
Porch Patio(s)
Attached Garage 1
Total Parking Spaces 2
Garage Y
Building
Lot Description Corner, Premium, Rear Yard
Story 4
Foundation Block
Sewer Public Sewer
Water Public
Architectural Style Colonial
Level or Stories 4
Additional Building Above Grade, Below Grade
Structure Type 9'+ Ceilings,Dry Wall,Vaulted Ceilings
New Construction N
Schools
Elementary Schools Belle View
Middle Schools Carl Sandburg
High Schools West Potomac
School District Fairfax County Public Schools
Others
HOA Fee Include Insurance,Lawn Care Front,Lawn Care Side,Management,Reserve Funds,Taxes
Senior Community No
Tax ID 0834 05 0066A
Ownership Fee Simple
SqFt Source Assessor
Security Features Smoke Detector,Security System
Special Listing Condition Standard
Read Less Info
Want to know what your home might be worth? Contact us for a FREE valuation!

Our team is ready to help you sell your home for the highest possible price ASAP

Bought with Non Member • Non Subscribing Office

"My job is to find and attract mastery-based agents to the office, protect the culture, and make sure everyone is happy! "






