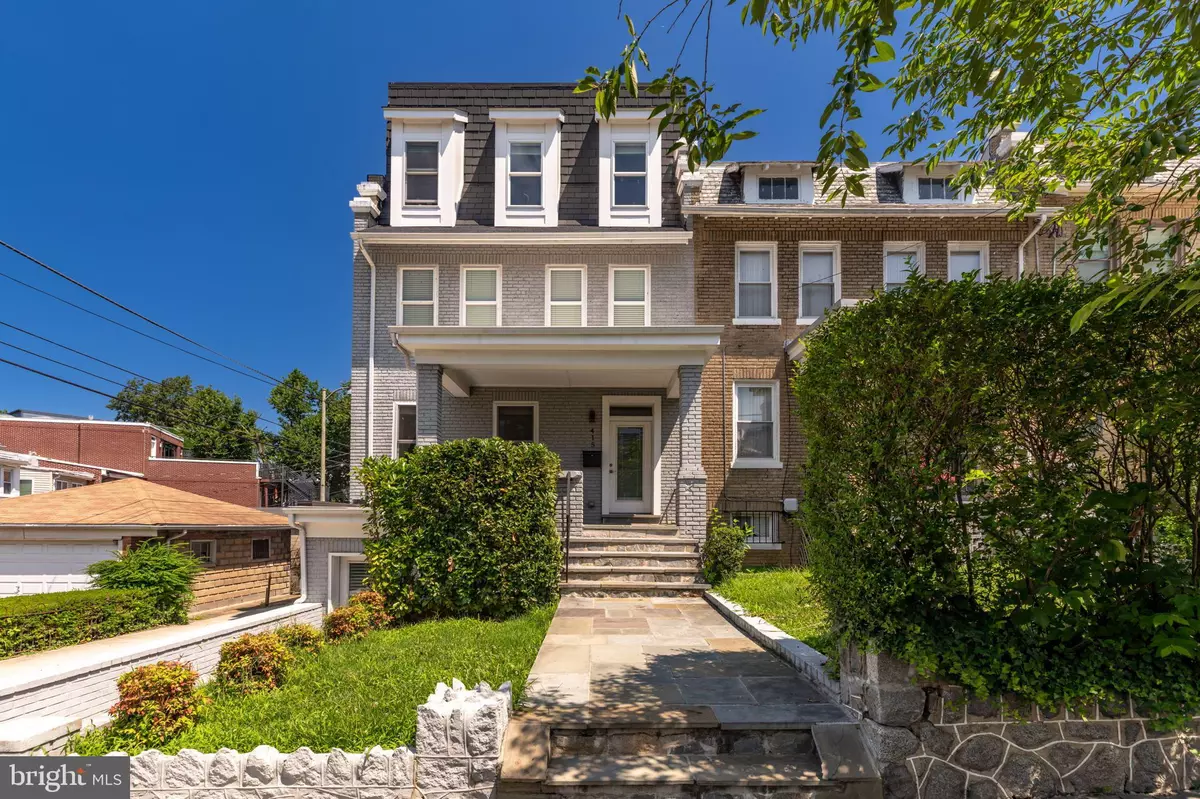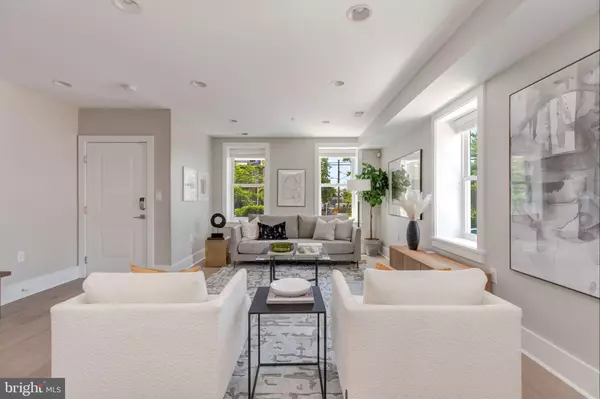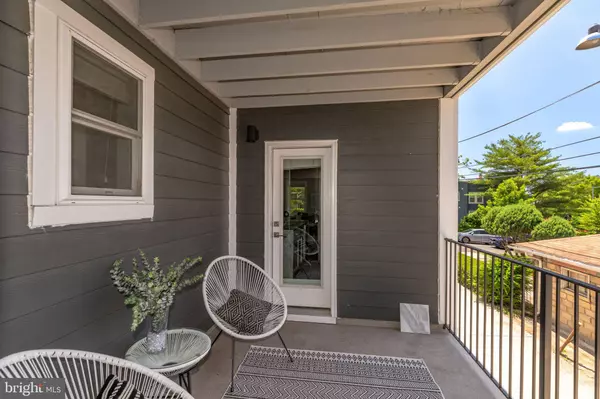$842,500
$849,995
0.9%For more information regarding the value of a property, please contact us for a free consultation.
3 Beds
4 Baths
2,300 SqFt
SOLD DATE : 10/31/2022
Key Details
Sold Price $842,500
Property Type Condo
Sub Type Condo/Co-op
Listing Status Sold
Purchase Type For Sale
Square Footage 2,300 sqft
Price per Sqft $366
Subdivision Petworth
MLS Listing ID DCDC2058448
Sold Date 10/31/22
Style Traditional
Bedrooms 3
Full Baths 3
Half Baths 1
Condo Fees $428/mo
HOA Y/N N
Abv Grd Liv Area 2,300
Originating Board BRIGHT
Year Built 1922
Annual Tax Amount $4,975
Tax Year 2021
Property Description
Unit #1 at 415 Varnum Street NW is a gorgeous three-bedroom, three-and-a-half-bathroom home boasting high-end finishes and floods of natural light. Just off the front door you arrive in the open-concept gourmet kitchen fully equipped with professional stainless-steel appliances, including gas cooking and a French door fridge, quartz countertops and backsplash, soft close cabinetry, two pantries, and an island where many meals can be shared or can serve as a place to spread out with a laptop and work from home. The kitchen also provides access to the spacious balcony – perfect for enjoying a sunny day or dining al fresco. The home flows towards the spacious main living area with high ceilings, three large windows drenching the home with natural light, recessed lighting, and a dining area.
Down the hallway, away from the main living area offering privacy when entertaining, are the two bedrooms, two bathrooms, and the in-unit washer and dryer. The second bedroom features a spacious double door closet, recessed lighting, and offers access to the spacious balcony off the kitchen. At the end of the hallway is the primary bedroom boasting high ceilings, two double-door closets, a luxury en-suite bathroom with double vanity sinks and a custom tile shower, and provides access to a private balcony. This balcony also conveniently allows access to the off-street parking space.
A staircase off the kitchen leads downstairs to the lower level of the home, which also has a separate front entrance. Both entrances lead to the spacious family room featuring full natural light, gleaming hardwood floors, recessed lighting, a spacious storage closet, a powder room, and a full second kitchen with stainless-steel appliances. This level of the home also holds a large third bedroom with two large windows, a walk-in closet, and a bathroom with a custom tile shower. This level of the home is a great option for an au-pair suite, in-law suite, additional living space, or a separate rental unit. You can have it all with this unit where everything has been thought of! Don’t miss your chance to call this beautiful home in a wonderful neighborhood your new home!
Location
State DC
County Washington
Zoning PER DC RECORDS
Direction West
Rooms
Other Rooms Living Room, Primary Bedroom, Bedroom 2, Bedroom 3, Kitchen, Family Room, Primary Bathroom
Basement Daylight, Full, Connecting Stairway, Front Entrance, Fully Finished, Heated, Interior Access, Outside Entrance, Windows
Main Level Bedrooms 2
Interior
Interior Features 2nd Kitchen, Combination Kitchen/Dining, Dining Area, Combination Dining/Living, Entry Level Bedroom, Floor Plan - Open, Kitchen - Gourmet, Kitchen - Island, Kitchen - Eat-In, Kitchen - Table Space, Pantry, Primary Bath(s), Recessed Lighting, Soaking Tub, Stall Shower, Walk-in Closet(s), Wood Floors, Sprinkler System
Hot Water Natural Gas
Heating Forced Air
Cooling Central A/C
Flooring Hardwood
Equipment Built-In Microwave, Dishwasher, Disposal, Dryer - Front Loading, Exhaust Fan, Oven/Range - Electric, Oven/Range - Gas, Refrigerator, Stainless Steel Appliances, Washer - Front Loading
Furnishings No
Fireplace N
Window Features Double Hung,Double Pane
Appliance Built-In Microwave, Dishwasher, Disposal, Dryer - Front Loading, Exhaust Fan, Oven/Range - Electric, Oven/Range - Gas, Refrigerator, Stainless Steel Appliances, Washer - Front Loading
Heat Source Natural Gas
Laundry Has Laundry, Main Floor
Exterior
Exterior Feature Balcony, Deck(s)
Garage Spaces 2.0
Fence Rear
Utilities Available Cable TV Available, Electric Available, Natural Gas Available, Phone Available, Sewer Available, Water Available
Amenities Available Common Grounds
Water Access N
View Garden/Lawn
Accessibility None
Porch Balcony, Deck(s)
Total Parking Spaces 2
Garage N
Building
Lot Description Front Yard, Rear Yard
Story 2
Unit Features Garden 1 - 4 Floors
Foundation Brick/Mortar
Sewer Public Sewer
Water Public
Architectural Style Traditional
Level or Stories 2
Additional Building Above Grade, Below Grade
Structure Type High
New Construction N
Schools
School District District Of Columbia Public Schools
Others
Pets Allowed Y
HOA Fee Include Common Area Maintenance
Senior Community No
Tax ID 3244//2015
Ownership Condominium
Security Features Fire Detection System,Main Entrance Lock
Acceptable Financing Contract, Conventional
Horse Property N
Listing Terms Contract, Conventional
Financing Contract,Conventional
Special Listing Condition Standard
Pets Allowed Cats OK, Dogs OK
Read Less Info
Want to know what your home might be worth? Contact us for a FREE valuation!

Our team is ready to help you sell your home for the highest possible price ASAP

Bought with Michael B Aubrey • Berkshire Hathaway HomeServices PenFed Realty

"My job is to find and attract mastery-based agents to the office, protect the culture, and make sure everyone is happy! "






