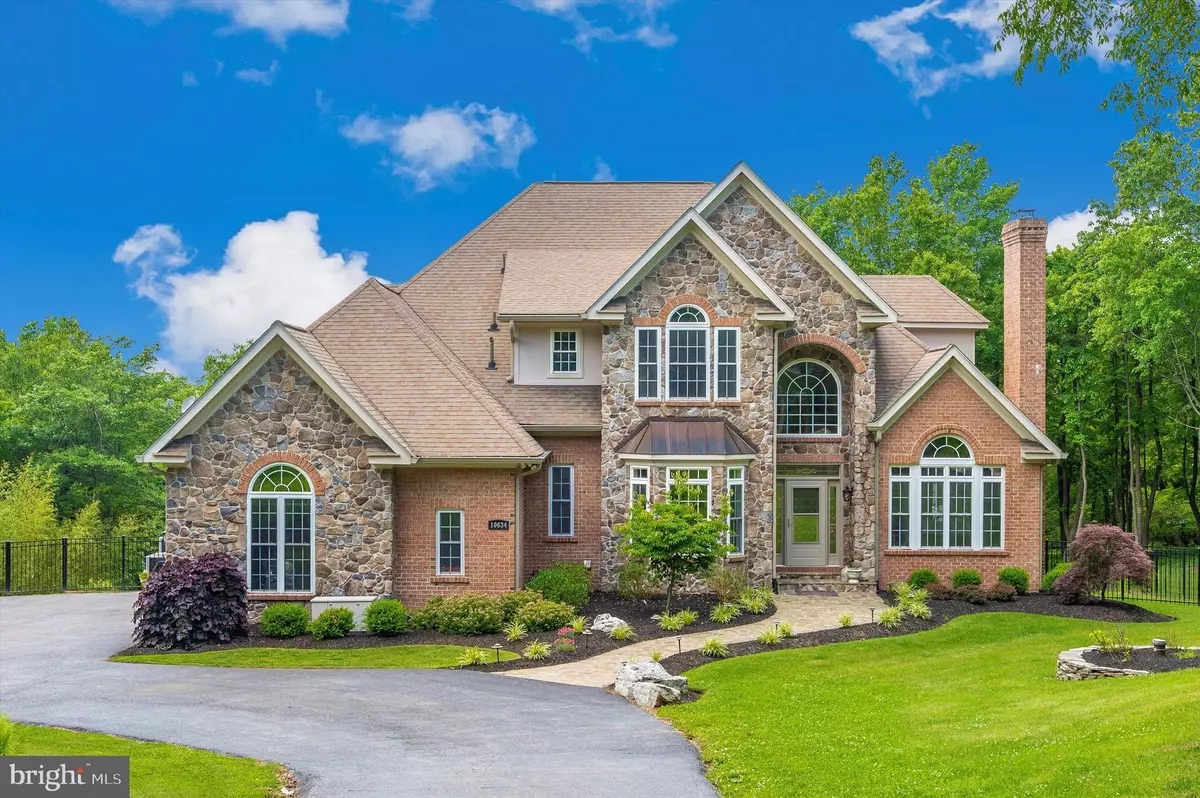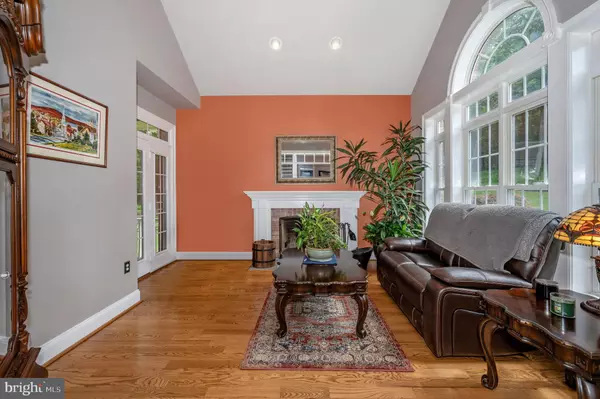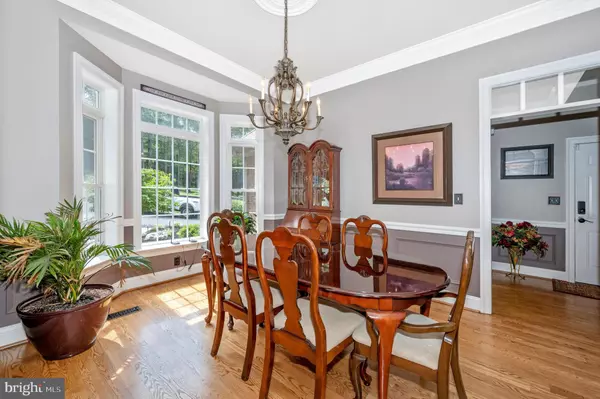$1,075,000
$1,200,000
10.4%For more information regarding the value of a property, please contact us for a free consultation.
6 Beds
5 Baths
5,255 SqFt
SOLD DATE : 10/24/2022
Key Details
Sold Price $1,075,000
Property Type Single Family Home
Sub Type Detached
Listing Status Sold
Purchase Type For Sale
Square Footage 5,255 sqft
Price per Sqft $204
Subdivision Gambrill Park
MLS Listing ID MDFR2020694
Sold Date 10/24/22
Style Colonial,Contemporary,Craftsman,Traditional
Bedrooms 6
Full Baths 4
Half Baths 1
HOA Y/N N
Abv Grd Liv Area 3,659
Originating Board BRIGHT
Year Built 2006
Annual Tax Amount $8,241
Tax Year 2017
Lot Size 6.440 Acres
Acres 6.44
Property Description
Stunning custom-built home on 6.44 acres boasting incredible views, all brick & stone, lofty windows, gleaming hardwood floors, high ceilings, and design-inspired features throughout! From the easy flowing floor plan to the spectacular outdoor living space, this gorgeous home hits the perfect balance of privacy and every entertainer's dream; a stunning entryway, large Living with vaulted ceiling and oversized windows showcasing a profile fireplace; Dining room graced with crown molding, chair railing, and picture molding; the Family room is oversized with an embellished floor to ceiling stone fireplace. The gourmet eat-in kitchen features sleek stainless steel appliances, a double wall oven, cooktop, range hood, decorative backsplash, Granite countertops, and a casual dining area. Amazing backyard views, from the deck off the Family Room and easy access to the back yard; Main level owner's suite highlighted an extra-large walk-in closet, and luxurious full bath with dual vanities, soaking tub, water closet, tile enclosed shower, and your private balcony; Arrival center | laundry room and powder room complete the main level; Four sizable bedrooms with walk-in closets and two full baths conclude the upper-level sleeping quarters; Travel downstairs to find the expansive recreation room, exercise or bedroom room, entertainers bar/lounge area and an additional family room with yet a 3rd stone fireplace and doors that lead you to the outdoor oasis; The exterior features professionally landscaped grounds, 3-car attached garage, covered porches, extensive hardscaped patio, private lot, hot tub, surrounded by trees, and amazing mountain views. This remarkable private estate aims to please and is truly the embodiment of Frederick's good life! Gambrill State Park provides miles of hiking, mountain biking, and horse trails with stunning overlooks of the surrounding area, and is still close to all of the great Frederick amenities.
Location
State MD
County Frederick
Zoning RESIDENTIAL
Rooms
Other Rooms Living Room, Dining Room, Primary Bedroom, Bedroom 2, Bedroom 3, Bedroom 4, Bedroom 5, Kitchen, Game Room, Family Room, Foyer, Breakfast Room, Study, Exercise Room, Laundry, Recreation Room, Bedroom 6
Basement Connecting Stairway, Outside Entrance, Rear Entrance, Sump Pump, Windows, Walkout Level, Fully Finished, Heated, Improved, Daylight, Full, Full
Main Level Bedrooms 1
Interior
Interior Features Breakfast Area, Family Room Off Kitchen, Kitchen - Gourmet, Kitchen - Table Space, Dining Area, Kitchen - Eat-In, Primary Bath(s), Entry Level Bedroom, Chair Railings, Upgraded Countertops, Crown Moldings, Window Treatments, Wainscotting, Wood Floors, Wet/Dry Bar, Recessed Lighting, Floor Plan - Open
Hot Water Bottled Gas
Heating Forced Air, Heat Pump(s), Zoned, Programmable Thermostat, Humidifier
Cooling Programmable Thermostat, Ceiling Fan(s), Central A/C
Flooring Ceramic Tile, Hardwood, Carpet
Fireplaces Number 3
Fireplaces Type Mantel(s)
Equipment Washer/Dryer Hookups Only, Cooktop, Dishwasher, Dryer, Exhaust Fan, Icemaker, Microwave, Oven - Self Cleaning, Oven - Wall, Refrigerator, Washer, Oven - Double, Oven/Range - Gas, Extra Refrigerator/Freezer
Fireplace Y
Window Features Insulated,Bay/Bow,Double Pane,Screens,Atrium,Vinyl Clad,Palladian
Appliance Washer/Dryer Hookups Only, Cooktop, Dishwasher, Dryer, Exhaust Fan, Icemaker, Microwave, Oven - Self Cleaning, Oven - Wall, Refrigerator, Washer, Oven - Double, Oven/Range - Gas, Extra Refrigerator/Freezer
Heat Source Electric
Laundry Has Laundry, Main Floor, Hookup
Exterior
Exterior Feature Balcony, Deck(s), Patio(s), Porch(es), Wrap Around
Parking Features Garage - Side Entry, Garage Door Opener
Garage Spaces 3.0
Fence Rear, Other
Water Access N
View Scenic Vista, Trees/Woods, Mountain
Roof Type Shingle
Street Surface Paved,Black Top
Accessibility Other
Porch Balcony, Deck(s), Patio(s), Porch(es), Wrap Around
Road Frontage City/County
Attached Garage 3
Total Parking Spaces 3
Garage Y
Building
Lot Description Backs to Trees, Landscaping, Premium, No Thru Street, Trees/Wooded, Private
Story 3
Foundation Permanent
Sewer Septic Exists
Water Well, Filter
Architectural Style Colonial, Contemporary, Craftsman, Traditional
Level or Stories 3
Additional Building Above Grade, Below Grade
Structure Type Dry Wall,Cathedral Ceilings,9'+ Ceilings,2 Story Ceilings,High,Masonry,Tray Ceilings
New Construction N
Schools
School District Frederick County Public Schools
Others
Senior Community No
Tax ID 1116366560
Ownership Fee Simple
SqFt Source Estimated
Security Features Main Entrance Lock,Smoke Detector,Security System,Motion Detectors
Special Listing Condition Standard
Read Less Info
Want to know what your home might be worth? Contact us for a FREE valuation!

Our team is ready to help you sell your home for the highest possible price ASAP

Bought with Valerie A Vinson • Century 21 Redwood Realty
"My job is to find and attract mastery-based agents to the office, protect the culture, and make sure everyone is happy! "






