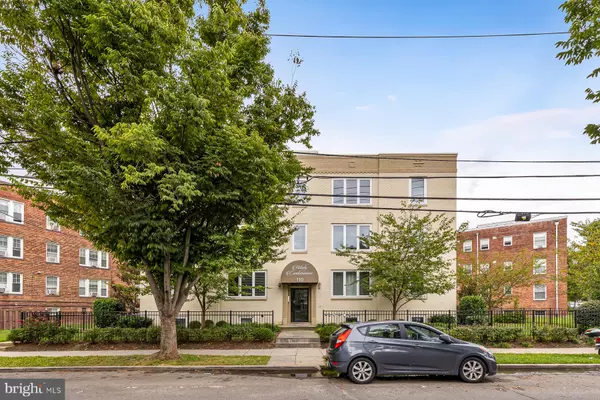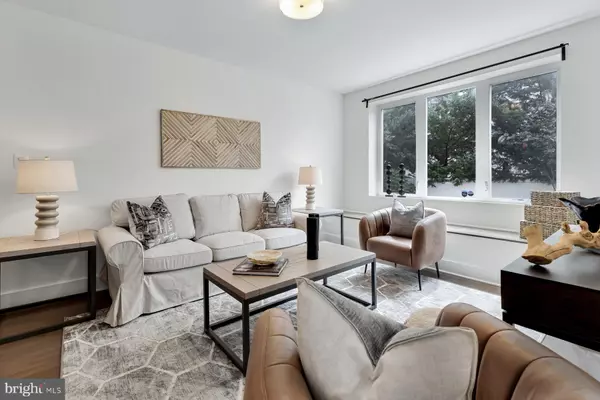$380,000
$372,500
2.0%For more information regarding the value of a property, please contact us for a free consultation.
2 Beds
1 Bath
830 SqFt
SOLD DATE : 10/14/2022
Key Details
Sold Price $380,000
Property Type Condo
Sub Type Condo/Co-op
Listing Status Sold
Purchase Type For Sale
Square Footage 830 sqft
Price per Sqft $457
Subdivision Petworth
MLS Listing ID DCDC2066542
Sold Date 10/14/22
Style Contemporary
Bedrooms 2
Full Baths 1
Condo Fees $240/mo
HOA Y/N N
Abv Grd Liv Area 830
Originating Board BRIGHT
Year Built 1936
Annual Tax Amount $1,982
Tax Year 2021
Property Description
Ready for you to move in, unpack, and relax! There's nothing for you to do but enjoy this incredibly stylish condo. From the impeccably finished galley kitchen with its stainless steel appliances, stunning granite countertops, and subway tile backsplash to the open-plan layout and on-trend hardwood floors, this is one gorgeous condo. Well-sized windows on one wall bathe your inviting living and dining room in natural light, and there's bench seating underneath for admiring the view outside. Host dinners in the brilliantly lit dining area while your guests take in the comfortable ambiance.
Living here, you'll have 2 bedrooms and a bath that beautifully pairs the look of a traditional floor tile with an ultra-modern twin-sink vanity. For your extra convenience, this home includes a stacked full-size washer and dryer. When you'd like to spend some time outdoors unwinding in the fresh air and sunlight, there's a large communal patio.
In addition to this dwelling's many other benefits, you'll appreciate that its central location provides easy access to anywhere in the area you'll want to go. Transportation options like Metro stations and multiple bus stops are just a short distance away, making this an ideal choice for anyone who needs to commute to either downtown DC or Silver Spring. Excellent nearby schools and close proximity to shopping, dining, parks, and entertainment add to the appeal of this impressive residence. Why just read about it when you can come experience it all for yourself?
Location
State DC
County Washington
Zoning RA-1
Rooms
Main Level Bedrooms 2
Interior
Interior Features Combination Dining/Living, Wood Floors, Window Treatments, Floor Plan - Open
Hot Water Natural Gas
Heating Forced Air
Cooling Central A/C
Equipment Dishwasher, Dryer - Front Loading, Freezer, Microwave, Intercom, Oven/Range - Gas, Refrigerator, Washer - Front Loading, Washer/Dryer Stacked
Fireplace N
Window Features Casement,Vinyl Clad
Appliance Dishwasher, Dryer - Front Loading, Freezer, Microwave, Intercom, Oven/Range - Gas, Refrigerator, Washer - Front Loading, Washer/Dryer Stacked
Heat Source Electric
Exterior
Amenities Available Common Grounds, Fencing
Water Access N
Accessibility Other
Garage N
Building
Story 1
Unit Features Garden 1 - 4 Floors
Sewer Public Sewer
Water Public
Architectural Style Contemporary
Level or Stories 1
Additional Building Above Grade, Below Grade
New Construction N
Schools
School District District Of Columbia Public Schools
Others
Pets Allowed Y
HOA Fee Include Gas,Water,Sewer,Insurance,Lawn Maintenance,Ext Bldg Maint
Senior Community No
Tax ID 3403//2020
Ownership Condominium
Security Features Intercom
Special Listing Condition Standard
Pets Allowed No Pet Restrictions
Read Less Info
Want to know what your home might be worth? Contact us for a FREE valuation!

Our team is ready to help you sell your home for the highest possible price ASAP

Bought with Joshua D Ross • RE/MAX Realty Services

"My job is to find and attract mastery-based agents to the office, protect the culture, and make sure everyone is happy! "






