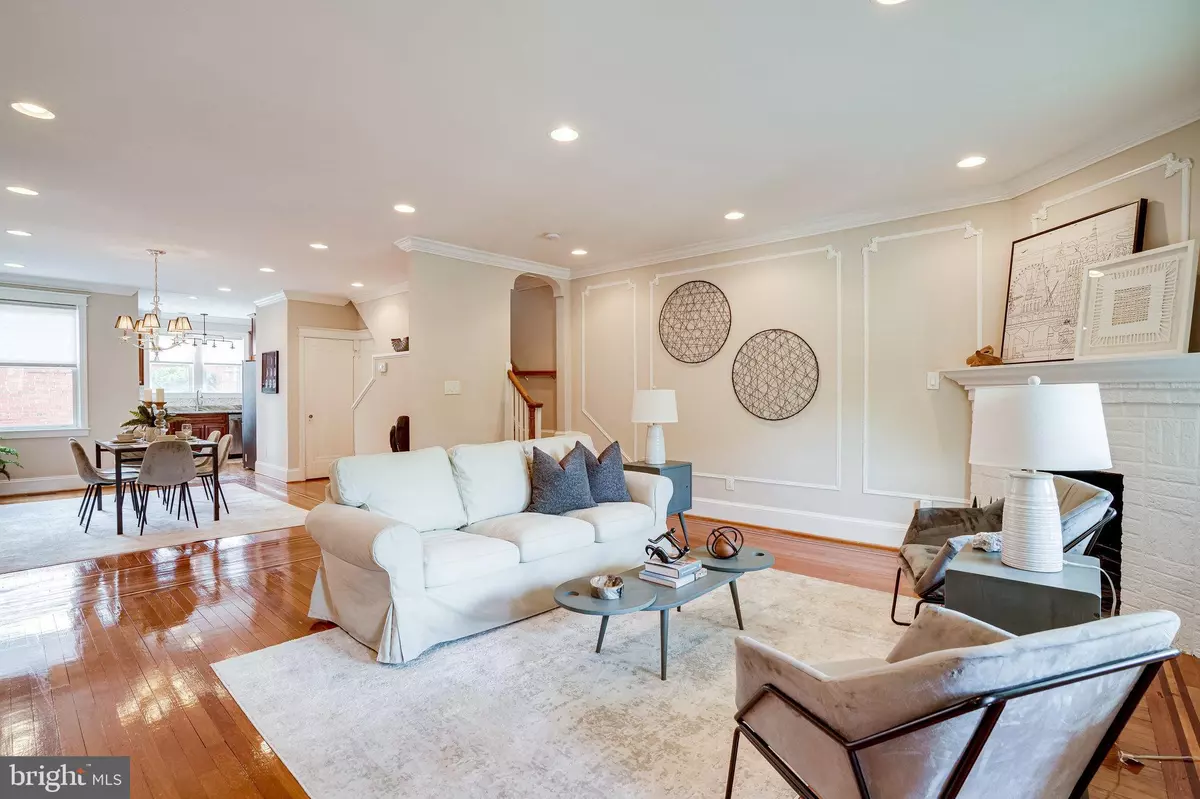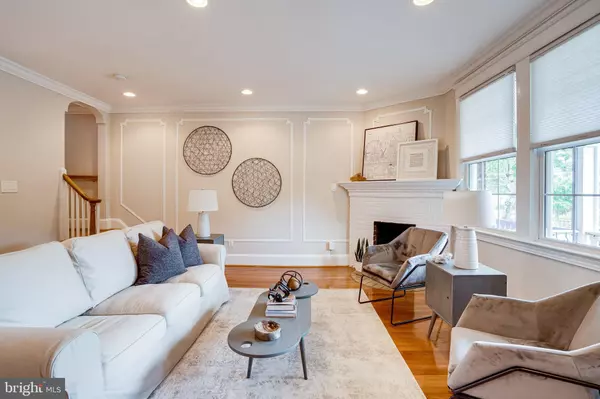$800,000
$824,900
3.0%For more information regarding the value of a property, please contact us for a free consultation.
4 Beds
4 Baths
2,161 SqFt
SOLD DATE : 10/07/2022
Key Details
Sold Price $800,000
Property Type Townhouse
Sub Type Interior Row/Townhouse
Listing Status Sold
Purchase Type For Sale
Square Footage 2,161 sqft
Price per Sqft $370
Subdivision Petworth
MLS Listing ID DCDC2051844
Sold Date 10/07/22
Style Tudor
Bedrooms 4
Full Baths 3
Half Baths 1
HOA Y/N N
Abv Grd Liv Area 1,511
Originating Board BRIGHT
Year Built 1936
Annual Tax Amount $4,641
Tax Year 2021
Lot Size 1,686 Sqft
Acres 0.04
Property Description
Nestled in the acclaimed Petworth/Brightwood Park neighborhood, a charming four-bed, three-and-a-half bath, 2,385 sqft Tudor-style residence awaits at 5413 4th Street, NW.
Built in 1936, the charming fieldstone facade ushers in residents and guests alike to a beautifully updated home. Just beyond the landscaped front yard, past the welcoming front porch, and through the arched entry, visitors are welcomed into a freshly painted home with an open concept living area complete with polished inlaid hardwood floors, recessed lighting, ornate moldings and a wood-burning fireplace. An entertainer's dream, the charm effortlessly extends from the living area to the dining area with ample room to host the next soiree. Beyond, the sun-soaked kitchen features a full suite of stainless steel appliances, recessed lighting, marble countertops, five-burner gas range, updated light fixture and access to the flagstone patio and detached one-car garage. A convenient powder room completes the entry level.
Upstairs, the primary bedroom features hardwood floors, a ceiling fan, two large windows that cast ample natural light into the room, two closets with built-ins, and an ensuite, marble-surround bathroom with a skylight. Two additional bedrooms await on the top level, both featuring hardwood floors and ceiling fans. A marble-surround hall bathroom with a tubbed shower and a convenient cedar lined storage closet completes the top floor.
Downstairs, the oversized, walkout finished basement is perfect for casual entertaining with a kitchenette complete with a sink, microwave and wine refrigerator. The room is anchored by a wood-burning fireplace and features recessed lighting, newer flooring and access to a laundry room with additional storage. The lower level also features the fourth bedroom which offers access to the back patio and a generous walk-in closet. A tile-surround full bathroom, an additional office space and a walk-in storage closet complete this one-of-a-kind offering.
5413 4th Street, NW is a well-maintained hidden gem in Petworth/Brightwood Park just steps away from neighborhood favorites like La Coop Coffee, Library Tavern, Jackie Lee’s and everyday essentials like CVS, Safeway, Walmart and the Post Office. Access the green, yellow and red lines at the Fort Totten metro station just a mile away and Metrobus at the intersection with Kennedy Street, NW.
Location
State DC
County Washington
Zoning RF-1
Rooms
Other Rooms Living Room, Dining Room, Primary Bedroom, Bedroom 2, Bedroom 3, Bedroom 4, Kitchen, Laundry, Office, Recreation Room, Bathroom 2, Bathroom 3, Primary Bathroom, Half Bath
Basement Full, Daylight, Full, Rear Entrance, Walkout Stairs, Fully Finished, Heated, Improved, Interior Access, Windows
Interior
Interior Features Ceiling Fan(s), Crown Moldings, Dining Area, Kitchenette, Recessed Lighting, Upgraded Countertops, Combination Dining/Living, Skylight(s), Tub Shower, Walk-in Closet(s), Cedar Closet(s), Chair Railings, Floor Plan - Open, Primary Bath(s), Stall Shower, Wine Storage
Hot Water Natural Gas
Heating Forced Air
Cooling Ceiling Fan(s), Central A/C
Flooring Hardwood, Ceramic Tile
Fireplaces Number 2
Fireplaces Type Brick
Equipment Built-In Microwave, Dishwasher, Dryer, Microwave, Refrigerator, Stainless Steel Appliances, Washer, Disposal, Built-In Range, Dryer - Front Loading, Oven/Range - Gas, Washer - Front Loading, Washer/Dryer Stacked
Furnishings No
Fireplace Y
Window Features Double Pane,Double Hung
Appliance Built-In Microwave, Dishwasher, Dryer, Microwave, Refrigerator, Stainless Steel Appliances, Washer, Disposal, Built-In Range, Dryer - Front Loading, Oven/Range - Gas, Washer - Front Loading, Washer/Dryer Stacked
Heat Source Natural Gas
Laundry Basement, Has Laundry, Lower Floor, Washer In Unit, Dryer In Unit
Exterior
Exterior Feature Patio(s)
Parking Features Garage - Rear Entry, Garage Door Opener, Covered Parking
Garage Spaces 1.0
Fence Wood
Utilities Available Cable TV Available, Electric Available, Phone Available, Water Available, Sewer Available, Natural Gas Available
Water Access N
View City, Street
Accessibility None
Porch Patio(s)
Total Parking Spaces 1
Garage Y
Building
Lot Description Front Yard, Landscaping
Story 3
Foundation Brick/Mortar, Concrete Perimeter, Block
Sewer Public Sewer
Water Public
Architectural Style Tudor
Level or Stories 3
Additional Building Above Grade, Below Grade
Structure Type Dry Wall,Plaster Walls
New Construction N
Schools
School District District Of Columbia Public Schools
Others
Pets Allowed Y
Senior Community No
Tax ID 3296//0059
Ownership Fee Simple
SqFt Source Assessor
Acceptable Financing Cash, Conventional, FHA, VA
Horse Property N
Listing Terms Cash, Conventional, FHA, VA
Financing Cash,Conventional,FHA,VA
Special Listing Condition Standard
Pets Allowed No Pet Restrictions
Read Less Info
Want to know what your home might be worth? Contact us for a FREE valuation!

Our team is ready to help you sell your home for the highest possible price ASAP

Bought with Alice Reed • Compass

"My job is to find and attract mastery-based agents to the office, protect the culture, and make sure everyone is happy! "






