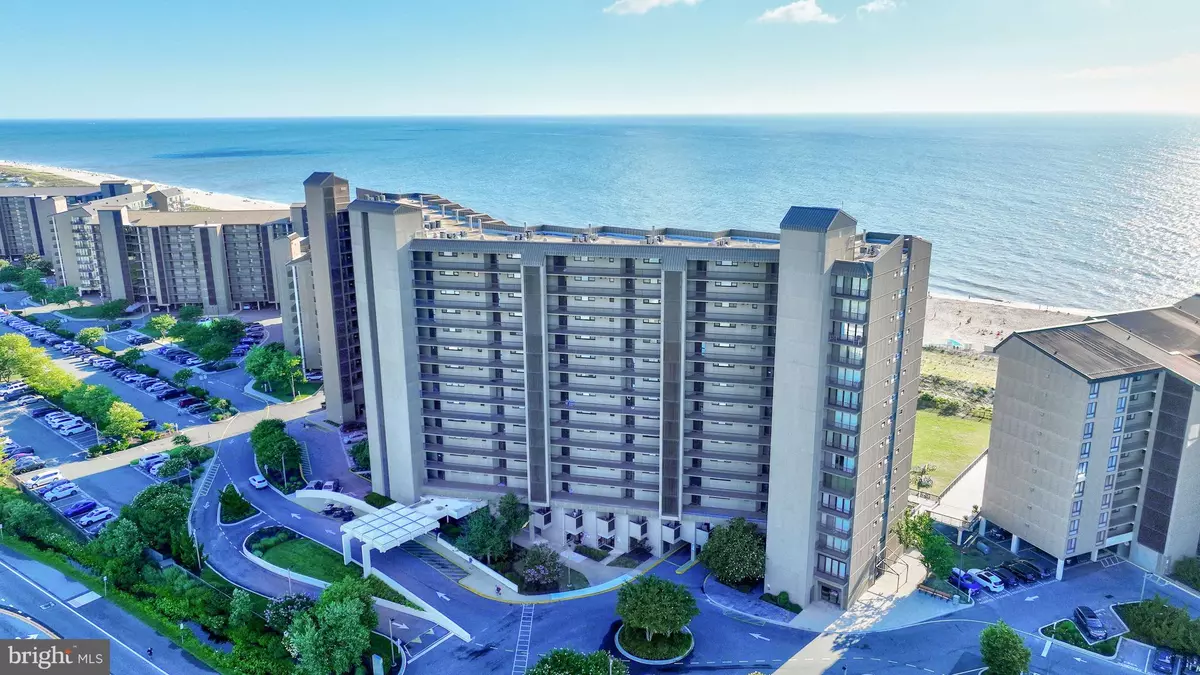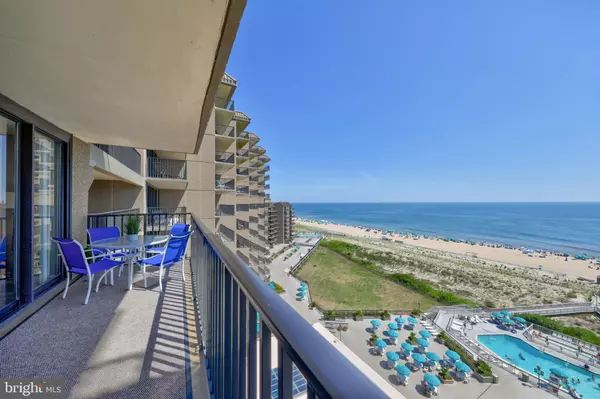$1,089,575
$1,200,000
9.2%For more information regarding the value of a property, please contact us for a free consultation.
2 Beds
2 Baths
1,265 SqFt
SOLD DATE : 10/07/2022
Key Details
Sold Price $1,089,575
Property Type Condo
Sub Type Condo/Co-op
Listing Status Sold
Purchase Type For Sale
Square Footage 1,265 sqft
Price per Sqft $861
Subdivision Sea Colony East
MLS Listing ID DESU2026980
Sold Date 10/07/22
Style Unit/Flat,Coastal
Bedrooms 2
Full Baths 2
Condo Fees $1,968/qua
HOA Y/N N
Abv Grd Liv Area 1,265
Originating Board BRIGHT
Year Built 1974
Annual Tax Amount $1,177
Tax Year 2021
Lot Dimensions 0.00 x 0.00
Property Description
Live the waterfront lifestyle in this direct oceanfront condo with a 26' outdoor living space balcony, showcasing phenomenal, panoramic Atlantic Ocean views!
Introducing 1001 S Edgewater House, an exquisite 10th floor, recently renovated residence, supremely located in the center of the exceptional Sea Colony community in Bethany Beach! Never a vacation rental by the current homeowners, this lovely home boasts fine finishes and quality craftsmanship throughout! The foyer unfolds into the main living spaces’ open floor plan, bathed in natural light and glorious one-of-a-kind views, the supreme backdrop for entertaining family and friends.
The recently remodeled gourmet kitchen offers granite countertops, suite of KitchenAid stainless steel appliances, breakfast bar, recessed lighting and sizable walk-in pantry and laundry room combo, outfitted with a new full-size washer and dryer and additional storage. Entertain guests in the substantial dining room and spacious living room, or meander out to the balcony, offering endless ocean views, perfect for watching morning sunrises, or enjoying cool afternoon and evening breezes, it’s the perfect outdoor living space. Retreat, rejuvenate, and rest in the luxurious oceanfront primary bedroom suite hosting private oceanfront balcony access, walk-in closet, and completely renovated spa-like ensuite, enhanced with architectural accents of wainscotting and open shelving, custom vanity, and superbly finished tiled surround with mosaic detailing stall shower. This luxury home offers a second graciously sized bedroom, large enough for a king-size bed, with its own private ingress to the hall bath. This condo has multiple areas for storage and a private secured storage area on the ground level for your beach toys.
Steps from the front door is the elevator, allowing convenient access to the lobby, indoor pool & fitness center, the outdoor pool, and direct access to the beach. The Edgewater House Building offers a lovely lobby entrance, three elevators, indoor pool, fitness center, oceanfront deli and a central Promenade location. The Sea Colony’s amenities include a 1/2 mile of private guarded beach, 12 pools (indoor & out), award winning tennis facility with 34 tennis courts (6 indoor), fully renovated fitness center, tram service, walking/biking paths and much more. Come home to comfort, luxury and resort-style living at its finest, at one of the most desired locations along the Delaware Coast.
Location
State DE
County Sussex
Area Baltimore Hundred (31001)
Zoning AR-1
Direction West
Rooms
Other Rooms Living Room, Dining Room, Primary Bedroom, Bedroom 2, Kitchen, Foyer, Other
Main Level Bedrooms 2
Interior
Interior Features Breakfast Area, Ceiling Fan(s), Combination Dining/Living, Dining Area, Elevator, Entry Level Bedroom, Flat, Floor Plan - Open, Kitchen - Galley, Kitchen - Gourmet, Primary Bath(s), Primary Bedroom - Ocean Front, Recessed Lighting, Stall Shower, Tub Shower, Upgraded Countertops, Walk-in Closet(s), Window Treatments
Hot Water Electric, 60+ Gallon Tank
Heating Heat Pump(s)
Cooling Central A/C
Flooring Ceramic Tile, Laminate Plank
Equipment Built-In Microwave, Dishwasher, Disposal, Dryer, Exhaust Fan, Freezer, Icemaker, Microwave, Oven/Range - Electric, Refrigerator, Stainless Steel Appliances, Washer, Water Dispenser, Water Heater
Furnishings Yes
Fireplace N
Window Features Double Pane,Insulated,Sliding
Appliance Built-In Microwave, Dishwasher, Disposal, Dryer, Exhaust Fan, Freezer, Icemaker, Microwave, Oven/Range - Electric, Refrigerator, Stainless Steel Appliances, Washer, Water Dispenser, Water Heater
Heat Source Electric
Laundry Dryer In Unit, Washer In Unit
Exterior
Exterior Feature Balcony, Roof
Garage Spaces 1.0
Parking On Site 1
Amenities Available Basketball Courts, Beach, Common Grounds, Fitness Center, Hot tub, Jog/Walk Path, Lake, Party Room, Picnic Area, Pool - Indoor, Pool - Outdoor, Tennis - Indoor, Tennis Courts, Tot Lots/Playground, Transportation Service, Water/Lake Privileges
Waterfront Description Sandy Beach
Water Access Y
Water Access Desc Private Access,Swimming Allowed,Canoe/Kayak
View Ocean, Garden/Lawn, Panoramic
Roof Type Metal
Accessibility Elevator
Porch Balcony, Roof
Road Frontage Private
Total Parking Spaces 1
Garage N
Building
Story 1
Unit Features Hi-Rise 9+ Floors
Foundation Pillar/Post/Pier
Sewer Public Sewer
Water Private/Community Water
Architectural Style Unit/Flat, Coastal
Level or Stories 1
Additional Building Above Grade, Below Grade
Structure Type Dry Wall
New Construction N
Schools
Elementary Schools Lord Baltimore
Middle Schools Selbyville
High Schools Indian River
School District Indian River
Others
Pets Allowed Y
HOA Fee Include Common Area Maintenance,Ext Bldg Maint,Health Club,High Speed Internet,Insurance,Lawn Maintenance,Management,Pool(s),Recreation Facility,Reserve Funds,Road Maintenance,Sauna,Security Gate,Snow Removal,Trash,Water
Senior Community No
Tax ID 134-17.00-56.03-1001S
Ownership Condominium
Security Features 24 hour security,Desk in Lobby,Fire Detection System,Main Entrance Lock,Security Gate,Smoke Detector
Acceptable Financing Cash, Conventional
Horse Property N
Listing Terms Cash, Conventional
Financing Cash,Conventional
Special Listing Condition Standard
Pets Allowed Cats OK, Dogs OK
Read Less Info
Want to know what your home might be worth? Contact us for a FREE valuation!

Our team is ready to help you sell your home for the highest possible price ASAP

Bought with JENNIFER SMITH • Keller Williams Realty

"My job is to find and attract mastery-based agents to the office, protect the culture, and make sure everyone is happy! "






