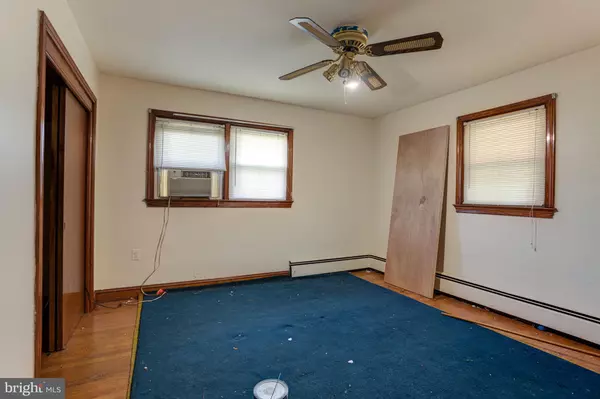$156,500
$140,000
11.8%For more information regarding the value of a property, please contact us for a free consultation.
4 Beds
2 Baths
1,494 SqFt
SOLD DATE : 10/06/2022
Key Details
Sold Price $156,500
Property Type Single Family Home
Sub Type Detached
Listing Status Sold
Purchase Type For Sale
Square Footage 1,494 sqft
Price per Sqft $104
Subdivision Paradise Heights
MLS Listing ID MDHR2016268
Sold Date 10/06/22
Style Ranch/Rambler
Bedrooms 4
Full Baths 2
HOA Y/N N
Abv Grd Liv Area 1,494
Originating Board BRIGHT
Year Built 1958
Annual Tax Amount $3,035
Tax Year 2022
Lot Size 0.257 Acres
Acres 0.26
Property Description
CASH ONLY. Offer due Monday 9/19/22 9:00 AM. Possibilities are endless to create and customize your perfect dream space! This sought after brick rancher style home is nestled on a sizeable corner premium lot with a beautiful lawn featuring plenty of mature trees for enjoying gentle breezes, hosting delightful barbeques or growing your own delicious fresh vegetables. Your opportunity to create your dream space begins with 4 spacious bedrooms, 2 full baths and a kitchen, when updated, will be ideal for entertaining family and friends as it spills into the dining area overlooking the sizeable rear lawn. The living room features an awning covered picture window plus fireplace highlighted by a stone hearth and brick surround wall. The lower level provides ample storage space for tools, sports equipment or a future inviting recreation room. Close proximity to so many entertainment and dining options including Havre de Grace, Leidos Field; home of the minor league IronBirds team, golf courses and Aberdeen Proving Grounds! Major commuter routes include I-95, I-695, US-Rt. 40 and MD-Rt. 22. Hurry- this opportunity won’t last long!
Location
State MD
County Harford
Zoning R2
Rooms
Other Rooms Living Room, Dining Room, Primary Bedroom, Bedroom 2, Bedroom 3, Bedroom 4, Kitchen, Basement, Foyer
Basement Unfinished, Connecting Stairway, Interior Access, Outside Entrance, Walkout Stairs, Windows
Main Level Bedrooms 4
Interior
Interior Features Built-Ins, Carpet, Ceiling Fan(s), Combination Dining/Living, Dining Area, Entry Level Bedroom, Floor Plan - Traditional, Laundry Chute, Tub Shower, Wood Floors
Hot Water Electric
Heating Baseboard - Electric, Wood Burn Stove
Cooling Window Unit(s), Other
Flooring Hardwood, Carpet, Vinyl
Fireplaces Number 1
Fireplaces Type Brick, Screen, Wood, Non-Functioning
Equipment Cooktop, Dishwasher, Dryer, Exhaust Fan, Oven - Wall, Refrigerator, Washer
Fireplace Y
Window Features Double Hung
Appliance Cooktop, Dishwasher, Dryer, Exhaust Fan, Oven - Wall, Refrigerator, Washer
Heat Source Oil
Laundry Basement, Lower Floor
Exterior
Exterior Feature Porch(es)
Garage Spaces 2.0
Water Access N
View Garden/Lawn
Accessibility Other
Porch Porch(es)
Total Parking Spaces 2
Garage N
Building
Lot Description Corner, Front Yard, Rear Yard, SideYard(s), Trees/Wooded
Story 1
Foundation Other
Sewer Public Sewer
Water Public
Architectural Style Ranch/Rambler
Level or Stories 1
Additional Building Above Grade, Below Grade
Structure Type Dry Wall
New Construction N
Schools
Elementary Schools Roye-Williams
Middle Schools Aberdeen
High Schools Aberdeen
School District Harford County Public Schools
Others
Senior Community No
Tax ID 1302012391
Ownership Fee Simple
SqFt Source Assessor
Security Features Main Entrance Lock,Smoke Detector
Acceptable Financing Cash
Listing Terms Cash
Financing Cash
Special Listing Condition Standard
Read Less Info
Want to know what your home might be worth? Contact us for a FREE valuation!

Our team is ready to help you sell your home for the highest possible price ASAP

Bought with Tamara Romero • Samson Properties

"My job is to find and attract mastery-based agents to the office, protect the culture, and make sure everyone is happy! "






