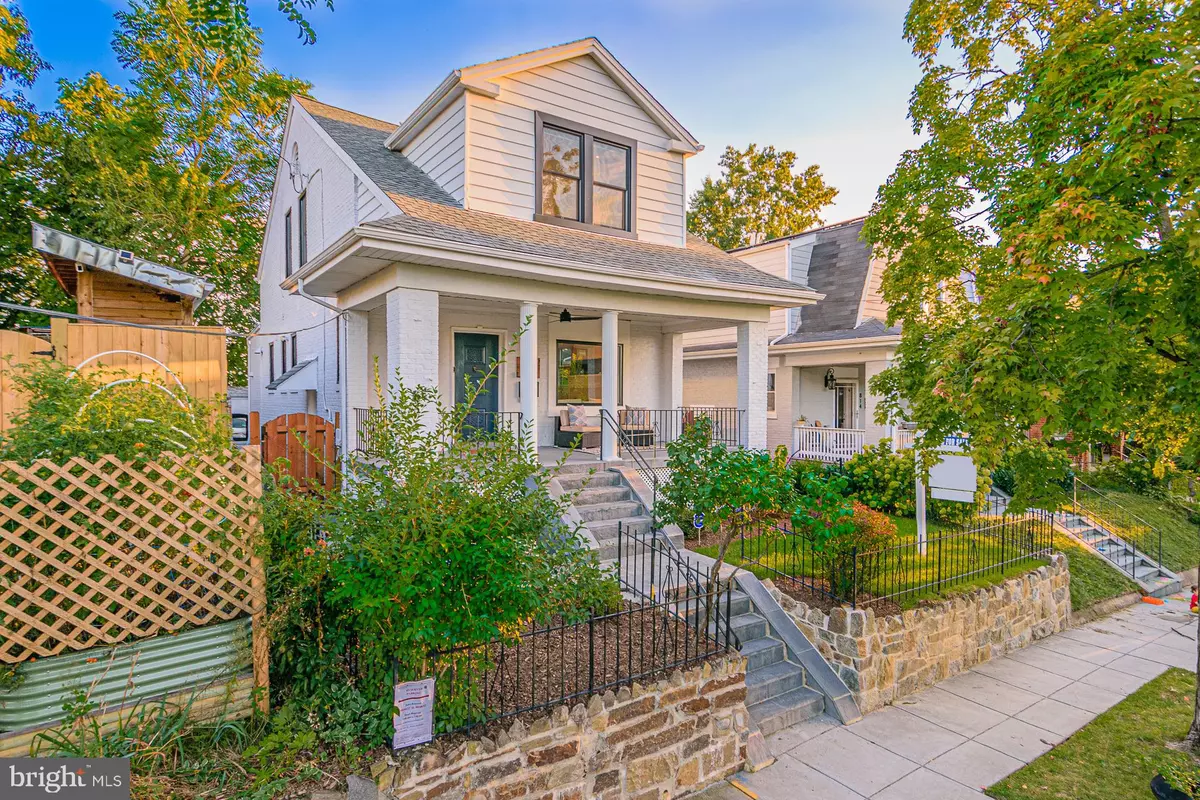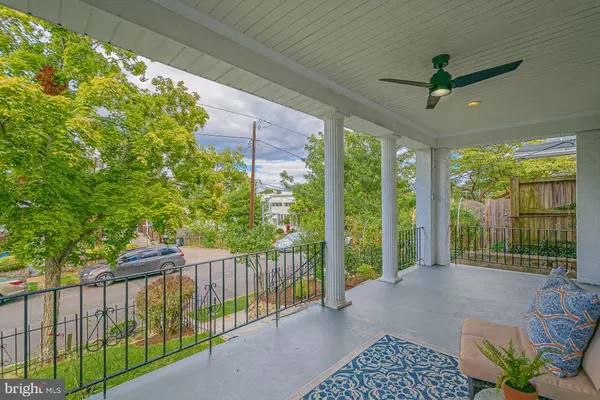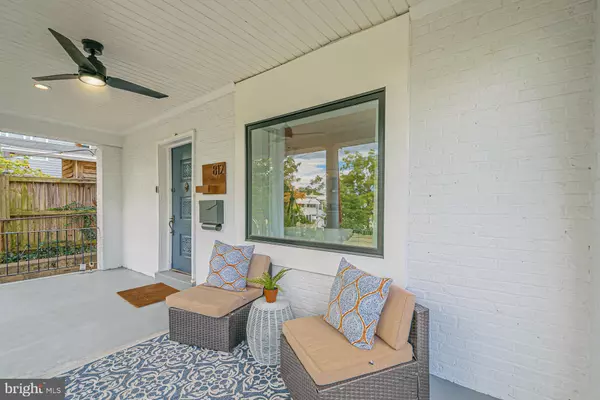$1,175,000
$995,000
18.1%For more information regarding the value of a property, please contact us for a free consultation.
4 Beds
4 Baths
2,426 SqFt
SOLD DATE : 10/03/2022
Key Details
Sold Price $1,175,000
Property Type Single Family Home
Sub Type Detached
Listing Status Sold
Purchase Type For Sale
Square Footage 2,426 sqft
Price per Sqft $484
Subdivision Petworth
MLS Listing ID DCDC2066088
Sold Date 10/03/22
Style Colonial
Bedrooms 4
Full Baths 3
Half Baths 1
HOA Y/N N
Abv Grd Liv Area 1,644
Originating Board BRIGHT
Year Built 1921
Annual Tax Amount $4,768
Tax Year 2021
Lot Size 2,729 Sqft
Acres 0.06
Property Description
Rarely available detached, 3-level home in the heart of Petworth with a front- and back-yard and separate, two-car garage. Completely renovated, this home is the perfect combination of historic character and modern design. Owned by just two families in the past 70 years, the house has been overhauled top-to-bottom to provide all of your modern desires while retaining the its historic charm. The front lawn and flower garden are perfectly landscaped. New flagstone pavers and stairs bring you to a welcoming, wide front porch. Once inside, you’ll love the bright and open main level of the home that features wide-plank wooden flooring, recessed lighting, and neutral paint throughout. The natural light from the new, Pella windows infuses the space. The main level has a family room with a working fireplace, a separate kitchen and dining area, and a separate powder room and laundry/mud room. The kitchen renovation includes modern appliances, quartz countertops, and UltraCraft custom cabinets to maximize space and keep windows (28 in total) throughout the home. A large kitchen island completes the space. French doors lead you to the back deck, with steps down to a shady lawn and a detached, two-car garage with an automatic gate. Upstairs, there are three bedrooms. The owner bedroom has an en suite bath with a double vanity, a large shower, and a separate water closet for maximum privacy. The other two bedrooms share a jack and jill bathroom, also with a double vanity and separate water closet. The lower level of the home is perfectly designed to use as an in-law suite or office. With both interior and exterior entrances, a living and bedroom space, a complete kitchen, and a washer/dryer, it’s the perfect space to welcome visitors. The home is centrally located with a five-minute walk to EL Haynes Charter School and Sherman Circle Park; a 10-minute walk to shops and restaurants on Upshur Street, Honeymoon Chicken, Yes! Organic Market, and District Pilates; and a less than 15-minute walk to Petworth Metro, Safeway, and much more! Welcome home.
Location
State DC
County Washington
Zoning AAA
Rooms
Other Rooms Dining Room, Primary Bedroom, Bedroom 2, Bedroom 3, Bedroom 4, Kitchen, Family Room, Basement, Foyer
Basement Connecting Stairway, Unfinished
Interior
Interior Features Dining Area, Floor Plan - Traditional
Hot Water Natural Gas
Heating Radiator
Cooling Central A/C
Flooring Hardwood
Fireplaces Number 1
Equipment Dishwasher, Disposal, Dryer - Front Loading, Oven/Range - Gas, Range Hood, Refrigerator, Stainless Steel Appliances, Washer - Front Loading
Appliance Dishwasher, Disposal, Dryer - Front Loading, Oven/Range - Gas, Range Hood, Refrigerator, Stainless Steel Appliances, Washer - Front Loading
Heat Source Natural Gas
Laundry Dryer In Unit, Washer In Unit, Lower Floor, Upper Floor
Exterior
Exterior Feature Porch(es)
Parking Features Garage Door Opener
Garage Spaces 2.0
Water Access N
Accessibility None
Porch Porch(es)
Total Parking Spaces 2
Garage Y
Building
Story 3
Foundation Concrete Perimeter
Sewer Public Sewer
Water Public
Architectural Style Colonial
Level or Stories 3
Additional Building Above Grade, Below Grade
New Construction N
Schools
School District District Of Columbia Public Schools
Others
Pets Allowed Y
Senior Community No
Tax ID 3017//0061
Ownership Fee Simple
SqFt Source Assessor
Special Listing Condition Standard
Pets Allowed No Pet Restrictions
Read Less Info
Want to know what your home might be worth? Contact us for a FREE valuation!

Our team is ready to help you sell your home for the highest possible price ASAP

Bought with Katie Kirby • Long & Foster Real Estate, Inc.

"My job is to find and attract mastery-based agents to the office, protect the culture, and make sure everyone is happy! "






