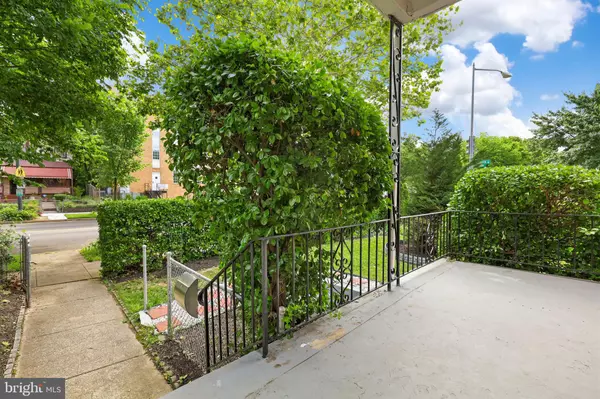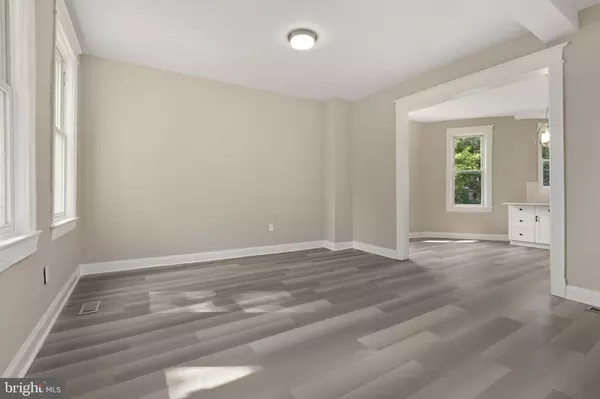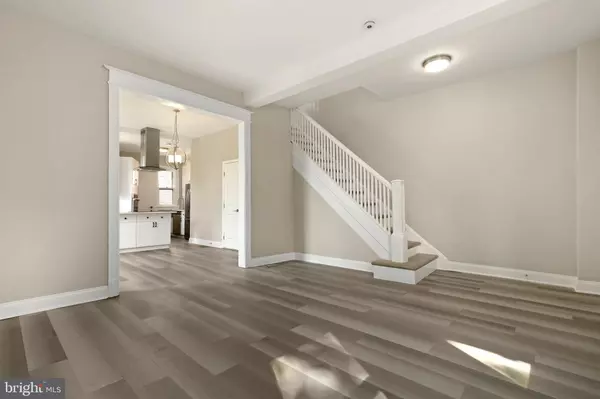$629,000
$650,000
3.2%For more information regarding the value of a property, please contact us for a free consultation.
4 Beds
3 Baths
1,337 SqFt
SOLD DATE : 09/30/2022
Key Details
Sold Price $629,000
Property Type Townhouse
Sub Type End of Row/Townhouse
Listing Status Sold
Purchase Type For Sale
Square Footage 1,337 sqft
Price per Sqft $470
Subdivision Petworth
MLS Listing ID DCDC2052198
Sold Date 09/30/22
Style Contemporary
Bedrooms 4
Full Baths 2
Half Baths 1
HOA Y/N N
Abv Grd Liv Area 972
Originating Board BRIGHT
Year Built 1913
Annual Tax Amount $3,343
Tax Year 2021
Lot Size 666 Sqft
Acres 0.02
Property Description
Come home to this Petworth beauty! This is the perfect home to make endless memories in one of the most desirable locations in the city. The front porch greets you and invites you to sit down, relax, and enjoy your morning coffee. This light-filled, beautifully appointed end unit rowhome offers 4 bedrooms, 2 full baths, Powder room on main level, and beautiful outdoor space. This home boasts gleaming floors, beautiful living area, dining area and lots of window that flood the home with abundance of natural light. The open gourmet kitchen will delight the home chef with stainless steel appliances, Quarts countertops, custom backsplash, ample cabinet and counter spaces, and breakfast bar seating for flexible dinging options. As you ascend the staircase, the upper level is completed with 3 bedrooms and 1 fully renovated bathroom with custom tile and dual vanities. No detail has been spared in this home from the top floor to the spacious lower level. Lower level includes outside exit, full bath, a main (living room) room, a bedroom, and a full bathroom. The lower level could be perfect as an in-law suite, for an au pair, extra living and entertainment space. or be utilized as a separate unit for additional income. The home's generous floor plan provides endless flexible living spaces to suit your household's needs. Let’s not forget to step out back for dinners al fresco and outdoor relaxing and enjoyment with family and friends. Relish all the Petworth lifestyle has to offer, with tree-lined streets and neighborhood feel, a playground near by, minutes to Lorenzo Larry Allen Park. This is the perfect location with an eclectic mix of dining, retail, and entertainment options surround you. Spend your free time perusing shops and markets, dining on Upshur Street, at a festival, morning coffee at Qualia Coffee, a hot slice at Timber Pizza, tasty treats from Lulabelle’s Sweet Shop and groceries from the local Farmer's Market, Yes! Organic Market and the sleek new Safeway. Commuters will appreciate nearby Metrobus, Petworth Metro, and easy access around downtown. All offers will be reviewed the following Monday by 12pm of the initial list date. Seller is RedfinNow Borrower LLC (Subsidiary of RDFN Ventures) . Seller is wholly owned by Redfin Corporation (Broker). Listing agent is an employee of Broker. Both Listing Agent & Broker are authorized to act on behalf of the Seller in this transaction.***
Location
State DC
County Washington
Zoning SEE PUBLIC RECORDS.
Rooms
Basement Connecting Stairway, Fully Finished, Heated, Improved, Outside Entrance, Rear Entrance, Space For Rooms, Walkout Stairs
Interior
Hot Water Electric
Heating Forced Air
Cooling Central A/C
Equipment Cooktop, Dishwasher, Disposal, Exhaust Fan, Oven - Wall, Refrigerator, Range Hood, Stainless Steel Appliances
Appliance Cooktop, Dishwasher, Disposal, Exhaust Fan, Oven - Wall, Refrigerator, Range Hood, Stainless Steel Appliances
Heat Source Electric
Exterior
Water Access N
Accessibility None
Garage N
Building
Story 3
Foundation Permanent
Sewer Public Sewer
Water Public
Architectural Style Contemporary
Level or Stories 3
Additional Building Above Grade, Below Grade
New Construction N
Schools
School District District Of Columbia Public Schools
Others
Senior Community No
Tax ID 2997//0102
Ownership Fee Simple
SqFt Source Assessor
Special Listing Condition Standard
Read Less Info
Want to know what your home might be worth? Contact us for a FREE valuation!

Our team is ready to help you sell your home for the highest possible price ASAP

Bought with Leah Fernandez • Compass

"My job is to find and attract mastery-based agents to the office, protect the culture, and make sure everyone is happy! "






