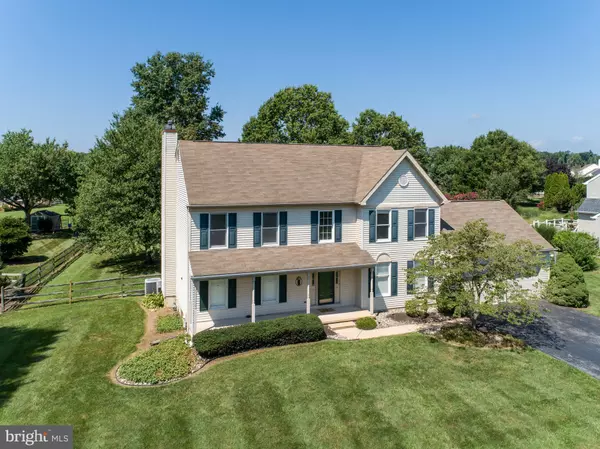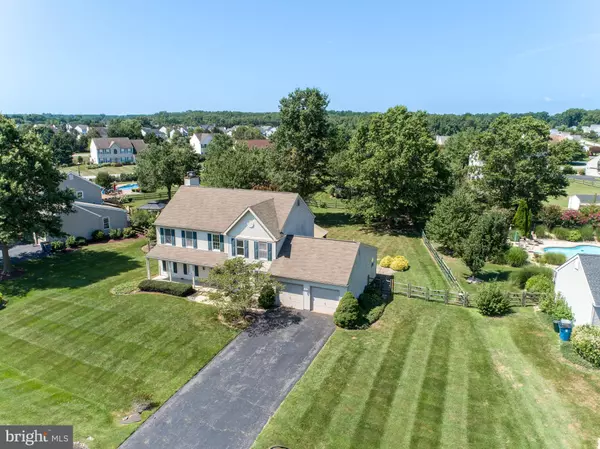$560,000
$559,900
For more information regarding the value of a property, please contact us for a free consultation.
5 Beds
4 Baths
3,550 SqFt
SOLD DATE : 09/30/2022
Key Details
Sold Price $560,000
Property Type Single Family Home
Sub Type Detached
Listing Status Sold
Purchase Type For Sale
Square Footage 3,550 sqft
Price per Sqft $157
Subdivision Clairborne
MLS Listing ID DENC2026720
Sold Date 09/30/22
Style Colonial
Bedrooms 5
Full Baths 3
Half Baths 1
HOA Fees $6/ann
HOA Y/N Y
Abv Grd Liv Area 2,650
Originating Board BRIGHT
Year Built 1993
Annual Tax Amount $3,153
Tax Year 2021
Lot Size 0.510 Acres
Acres 0.51
Lot Dimensions 150.70 x 208.00
Property Description
Beautifully updated 5 bedroom, 3.5 bath Colonial with a 1st floor guest suite in the highly sought-after community of Clairborne at Lexington Farms, within Appoquinimink’s award-winning school district. A curved walkway leads to your front door where you’ll be sheltered from the elements under a covered front porch. Upon entering the home you’ll be greeted with rich espresso-colored hardwood floors that flow throughout most of the first level. The turned stairs are flanked by the dining room, turned home office on the right, and a large living room on the left. The office features built-in bookshelves and a convenient storage hutch. As you continue towards the back of the home, you’ll walk straight into the masterfully renovated eat-in kitchen which opens seamlessly to the adjacent family room. The chef in your family will LOVE their new kitchen with 42” white shaker cabinets with soft-close drawers and crown molding, a tiled backsplash, stainless steel appliances including a 4-door French door refrigerator and wine cooler, updated lighting and lovely quartz countertops. Lots of space to eat and enjoy time together with friends and family. The smooth top range is built into a peninsula with bar seating for 5, and the other side of the kitchen has an open eat-in area with built-in bench seating and great views of the deck and rear yard from the newer sliding glass doors. The color palette in this home is very welcoming and gives it a cool beachy feel, which is further enhanced by some of the included wall hangings. The open layout allows the cook the ability to hang out with family and friends and keep up with their latest TV show all while prepping a meal. Custom built-in shelving and a rustic wood mantel frame out the wall-mounted TV as it sits above the gas fireplace. On the other side of the kitchen is a full guest bedroom suite with a private entrance and a full 5’ tiled shower with grab bars. It’s a great space for a parent or guests who have trouble navigating stairs. There’s also an adjacent laundry/mud room leading out to the garage and a powder room on this level. Upstairs is the spacious owner’s suite, complete with a 4-piece bath and walk-in closet. Three other sizable bedrooms with brand new carpeting, and a hall bath round out this level. The finished basement adds nearly 900 sq ft additional living space to this home for a total of approximately 3550 sq ft. There’s a large basement office / game room with built-in shelving and a shiplap accent wall; a theater room complete with French doors, an Epson movie projector, 9’ screen and surround sound; and additional recreational areas that could be used for game tables or exercise equipment. If you’re interested in outdoor entertaining there’s a large 24’ x 16’ deck, a 12’ square gazebo, and a paver patio overlooking the large fenced back yard with mature trees. It’s a private oasis for the whole family to enjoy! Clairborne is located just off Rt 896 with easy access to I-95. Newark and points north, Middletown to the south, shopping & restaurants. MAKE THIS YOUR NEW HOME TODAY!
Location
State DE
County New Castle
Area Newark/Glasgow (30905)
Zoning NC21
Rooms
Other Rooms Living Room, Primary Bedroom, Bedroom 2, Bedroom 3, Bedroom 4, Bedroom 5, Kitchen, Family Room, Office, Recreation Room
Basement Partially Finished
Main Level Bedrooms 1
Interior
Interior Features Combination Kitchen/Dining, Crown Moldings, Built-Ins, Ceiling Fan(s), Kitchen - Eat-In, Kitchen - Island, Pantry, Recessed Lighting, Upgraded Countertops, Walk-in Closet(s)
Hot Water Natural Gas
Heating Forced Air
Cooling Central A/C
Fireplaces Number 1
Fireplaces Type Gas/Propane, Mantel(s)
Equipment Stainless Steel Appliances
Fireplace Y
Appliance Stainless Steel Appliances
Heat Source Natural Gas
Laundry Main Floor
Exterior
Exterior Feature Deck(s)
Parking Features Garage - Front Entry, Inside Access
Garage Spaces 8.0
Fence Wood, Split Rail
Water Access N
Accessibility None
Porch Deck(s)
Attached Garage 2
Total Parking Spaces 8
Garage Y
Building
Story 2
Foundation Concrete Perimeter
Sewer Public Sewer
Water Public
Architectural Style Colonial
Level or Stories 2
Additional Building Above Grade, Below Grade
New Construction N
Schools
Elementary Schools Olive B. Loss
Middle Schools Alfred G Waters
High Schools Appoquinimink
School District Appoquinimink
Others
Senior Community No
Tax ID 11-041.20-022
Ownership Fee Simple
SqFt Source Assessor
Acceptable Financing Cash, Conventional, VA
Listing Terms Cash, Conventional, VA
Financing Cash,Conventional,VA
Special Listing Condition Standard
Read Less Info
Want to know what your home might be worth? Contact us for a FREE valuation!

Our team is ready to help you sell your home for the highest possible price ASAP

Bought with Mia Burch • Long & Foster Real Estate, Inc.

"My job is to find and attract mastery-based agents to the office, protect the culture, and make sure everyone is happy! "






