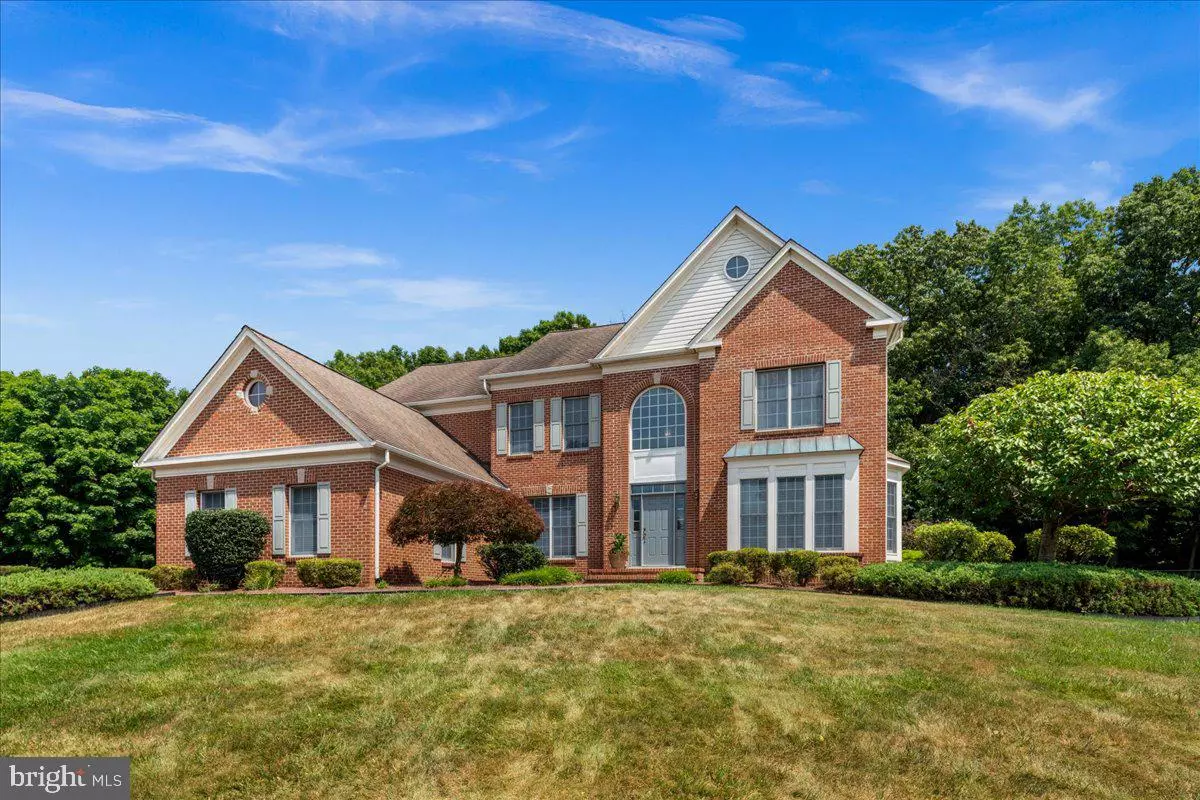$1,150,000
$1,075,000
7.0%For more information regarding the value of a property, please contact us for a free consultation.
4 Beds
5 Baths
3,630 SqFt
SOLD DATE : 09/30/2022
Key Details
Sold Price $1,150,000
Property Type Single Family Home
Sub Type Detached
Listing Status Sold
Purchase Type For Sale
Square Footage 3,630 sqft
Price per Sqft $316
Subdivision Chamberlin Estates
MLS Listing ID NJME2019594
Sold Date 09/30/22
Style Colonial
Bedrooms 4
Full Baths 3
Half Baths 2
HOA Y/N N
Abv Grd Liv Area 3,630
Originating Board BRIGHT
Year Built 2000
Annual Tax Amount $24,355
Tax Year 2021
Lot Size 1.038 Acres
Acres 1.04
Lot Dimensions 0.00 x 0.00
Property Description
Welcome to Chamberlin Estates, a development of 16 impressive Pulte-built homes on quiet tree-lined streets. 16 Howell is perfectly situated on a one-acre lot in a cul-de-sac and backs to a wooded greenway, providing an extra measure of privacy. This elegant 4 bedroom/5 bathroom residence offers 3630 square feet plus a full finished basement. The first floor boasts a 2-story foyer, 9-foot ceilings, extensive moldings, and wood floors. Sun-filled living and dining rooms flank the foyer which opens to an expansive free-flowing space designed for easy living and great casual entertaining. The kitchen offers a large center island, pull-up counter seating, white cabinetry and updated quartz countertops, a breakfast nook and a cozy “morning room,” perfect for that first cup of coffee at the start of the day. The fun continues outdoors with a large paver patio off the kitchen, a green lawn, and a beautiful backdrop of mature trees. A separate laundry room and oversized coat closet are off the kitchen and provide access to the 3-car garage. To cap off the first floor you’ll be delighted to discover the roomy and secluded office behind lovely French doors. On the second floor you will find the generously scaled primary suite featuring a tray ceiling, a walk-in closet and a spacious bathroom designed to soothe the spirit. The upstairs hallway overlooks both the foyer and the great room and leads to a princess suite with private full bath for guests or in-laws. Two additional bedrooms are down the hall, both with walk-in closets. They are joined by a Jack and Jill bath. The fully finished basement includes a wet bar, a half bath, and direct access to the outdoors via sliding door and exterior staircase. The downstairs space is ideal for a game room, a home gym, and/or a media room. This property, located in the West Windsor-Plainsboro school district, is just minutes from the Princeton Junction train station and a short walk to Mercer County Park. It’s a gem; make it yours today!
Location
State NJ
County Mercer
Area West Windsor Twp (21113)
Zoning R-2
Rooms
Other Rooms Living Room, Dining Room, Primary Bedroom, Bedroom 2, Bedroom 3, Kitchen, Family Room, Breakfast Room, Bedroom 1, Great Room, Laundry
Basement Fully Finished
Interior
Interior Features Chair Railings, Crown Moldings, Floor Plan - Traditional, Kitchen - Gourmet, Pantry, Wainscotting
Hot Water Natural Gas
Heating Forced Air
Cooling Central A/C
Flooring Wood, Carpet
Equipment Built-In Microwave, Cooktop - Down Draft, Dishwasher, Dryer - Front Loading, Washer - Front Loading, Oven - Double
Fireplace Y
Appliance Built-In Microwave, Cooktop - Down Draft, Dishwasher, Dryer - Front Loading, Washer - Front Loading, Oven - Double
Heat Source Natural Gas
Exterior
Parking Features Garage - Side Entry
Garage Spaces 3.0
Water Access N
Roof Type Architectural Shingle
Accessibility None
Attached Garage 3
Total Parking Spaces 3
Garage Y
Building
Story 3
Foundation Other
Sewer Public Sewer
Water Public
Architectural Style Colonial
Level or Stories 3
Additional Building Above Grade, Below Grade
Structure Type 9'+ Ceilings
New Construction N
Schools
Elementary Schools Dutch Neck
Middle Schools T. Grover
High Schools High School South
School District West Windsor-Plainsboro Regional
Others
Senior Community No
Tax ID 13-00027-00008 09
Ownership Fee Simple
SqFt Source Assessor
Acceptable Financing Cash, Conventional
Listing Terms Cash, Conventional
Financing Cash,Conventional
Special Listing Condition Standard
Read Less Info
Want to know what your home might be worth? Contact us for a FREE valuation!

Our team is ready to help you sell your home for the highest possible price ASAP

Bought with Sudha S Naik • Century 21 Abrams & Associates, Inc.

"My job is to find and attract mastery-based agents to the office, protect the culture, and make sure everyone is happy! "






