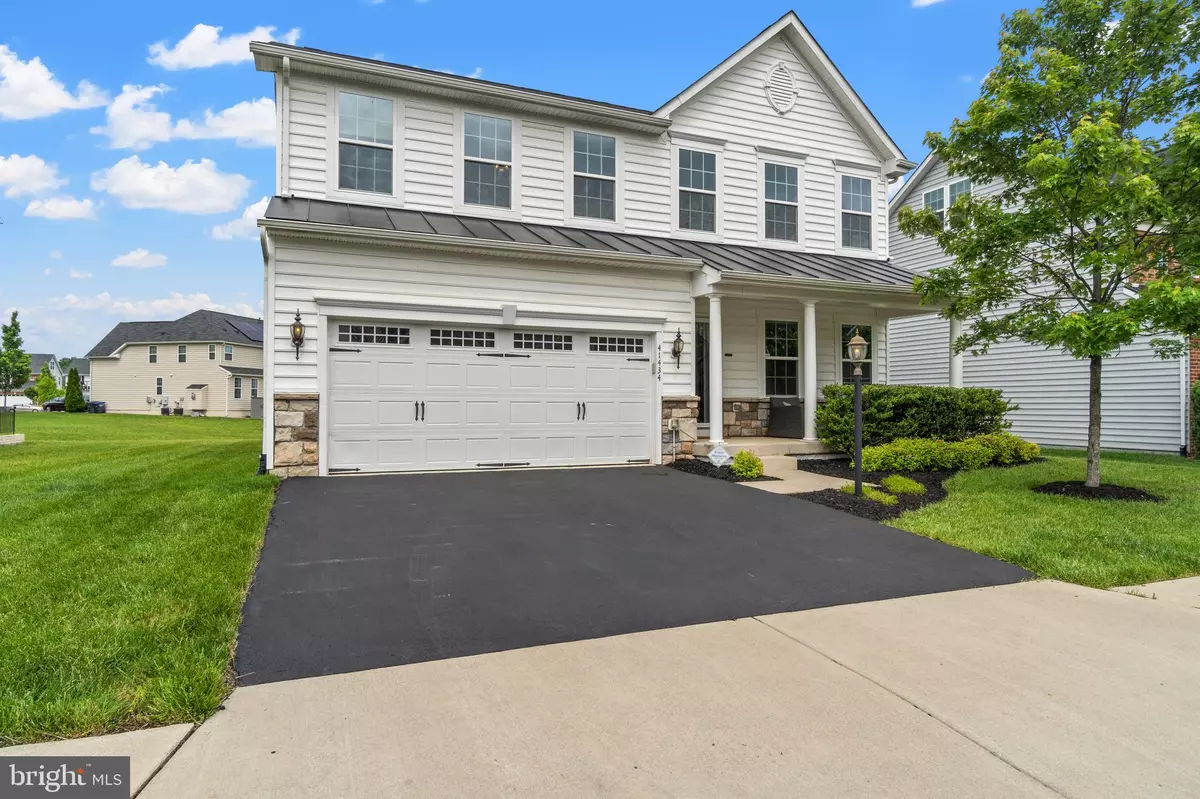$810,000
$820,000
1.2%For more information regarding the value of a property, please contact us for a free consultation.
4 Beds
4 Baths
2,996 SqFt
SOLD DATE : 09/28/2022
Key Details
Sold Price $810,000
Property Type Single Family Home
Sub Type Detached
Listing Status Sold
Purchase Type For Sale
Square Footage 2,996 sqft
Price per Sqft $270
Subdivision Kirkpatrick West
MLS Listing ID VALO2026334
Sold Date 09/28/22
Style Colonial
Bedrooms 4
Full Baths 3
Half Baths 1
HOA Fees $105/mo
HOA Y/N Y
Abv Grd Liv Area 2,384
Originating Board BRIGHT
Year Built 2013
Annual Tax Amount $6,590
Tax Year 2022
Lot Size 7,841 Sqft
Acres 0.18
Property Description
OPEN HOUSE Sunday, August 28th from 12-3:00pm. Cozy classic in Loudoun Crossing! This lovingly maintained home has been filled with charm and love, and all its missing now is you! One of the first characteristics of this home you'll notice is the welcoming front porch. Imagine sitting out here on a rocking chair in the summer with a cold glass of lemonade; what could be better? Inside, you're greeted with stunning wide-planked hardwood floors that flow throughout the main level as well as plenty of beautiful natural light peaking through from the many large windows. The open floor plan allows for plenty of entertaining space, from cooking one minute in the bright and white gourmet kitchen, to watching tv in the spacious family room, complete with a gas fireplace with floor to
ceiling stone. If you're feeling like entertaining outdoors, the kitchen also hosts a sun-filled breakfast room with doors leading to the beautiful backyard. Also on this level is an elegant front room, perfect for a home office or formal living room. Upstairs, a luxurious owner's retreat with walk-in closet awaits you, complete with an en-suite bathroom with double sinks, a soaking tub and standing shower with seat. You'll find three more generously sized bedrooms upstairs along with a laundry room and another full bath.
Traveling downstairs to the lower level, you'll find a recreation room with a full bath, room for an exercise area, as well as even more room to expand to whatever your heart desires!
The Loudoun Crossing Community is a wonderful bonus, offering swimming pool, community center with fitness, tennis and walking trails. Convenient access to local wineries and breweries, shopping, Dulles International Airport, Tysons. D.C. and the future Silverline Metro.
Don't wait for your dream home to find you, come visit 41434 Carriage House Drive to make that dream a reality!
Location
State VA
County Loudoun
Zoning PDH3
Rooms
Other Rooms Bedroom 2, Bedroom 3, Bedroom 4, Kitchen, Family Room, Breakfast Room, Bedroom 1, Exercise Room, Laundry, Other, Office, Recreation Room, Storage Room, Bathroom 1, Bathroom 2, Bathroom 3
Basement Fully Finished, Heated, Improved, Space For Rooms
Interior
Interior Features Attic, Breakfast Area, Carpet, Ceiling Fan(s), Combination Kitchen/Dining, Dining Area, Family Room Off Kitchen, Floor Plan - Open, Kitchen - Gourmet, Kitchen - Island, Kitchen - Table Space, Pantry, Recessed Lighting, Soaking Tub, Sprinkler System, Upgraded Countertops, Walk-in Closet(s), Window Treatments, Wood Floors
Hot Water Natural Gas
Heating Forced Air
Cooling Central A/C, Ceiling Fan(s)
Flooring Hardwood, Carpet
Fireplaces Number 1
Fireplaces Type Gas/Propane, Mantel(s), Stone
Equipment Built-In Microwave, Cooktop, Dishwasher, Disposal, Dryer, Oven - Wall, Refrigerator, Stainless Steel Appliances, Washer
Fireplace Y
Appliance Built-In Microwave, Cooktop, Dishwasher, Disposal, Dryer, Oven - Wall, Refrigerator, Stainless Steel Appliances, Washer
Heat Source Natural Gas
Exterior
Parking Features Garage Door Opener, Garage - Front Entry, Basement Garage, Additional Storage Area
Garage Spaces 2.0
Amenities Available Club House, Common Grounds, Exercise Room, Fitness Center, Jog/Walk Path, Pool - Outdoor, Recreational Center, Tennis Courts, Tot Lots/Playground
Water Access N
Roof Type Asphalt
Accessibility None
Attached Garage 2
Total Parking Spaces 2
Garage Y
Building
Story 3
Foundation Slab
Sewer Public Sewer
Water Public
Architectural Style Colonial
Level or Stories 3
Additional Building Above Grade, Below Grade
New Construction N
Schools
School District Loudoun County Public Schools
Others
HOA Fee Include Common Area Maintenance,Management,Pool(s),Snow Removal,Trash
Senior Community No
Tax ID 250477844000
Ownership Fee Simple
SqFt Source Assessor
Special Listing Condition Standard
Read Less Info
Want to know what your home might be worth? Contact us for a FREE valuation!

Our team is ready to help you sell your home for the highest possible price ASAP

Bought with Non Member • Non Subscribing Office

"My job is to find and attract mastery-based agents to the office, protect the culture, and make sure everyone is happy! "






