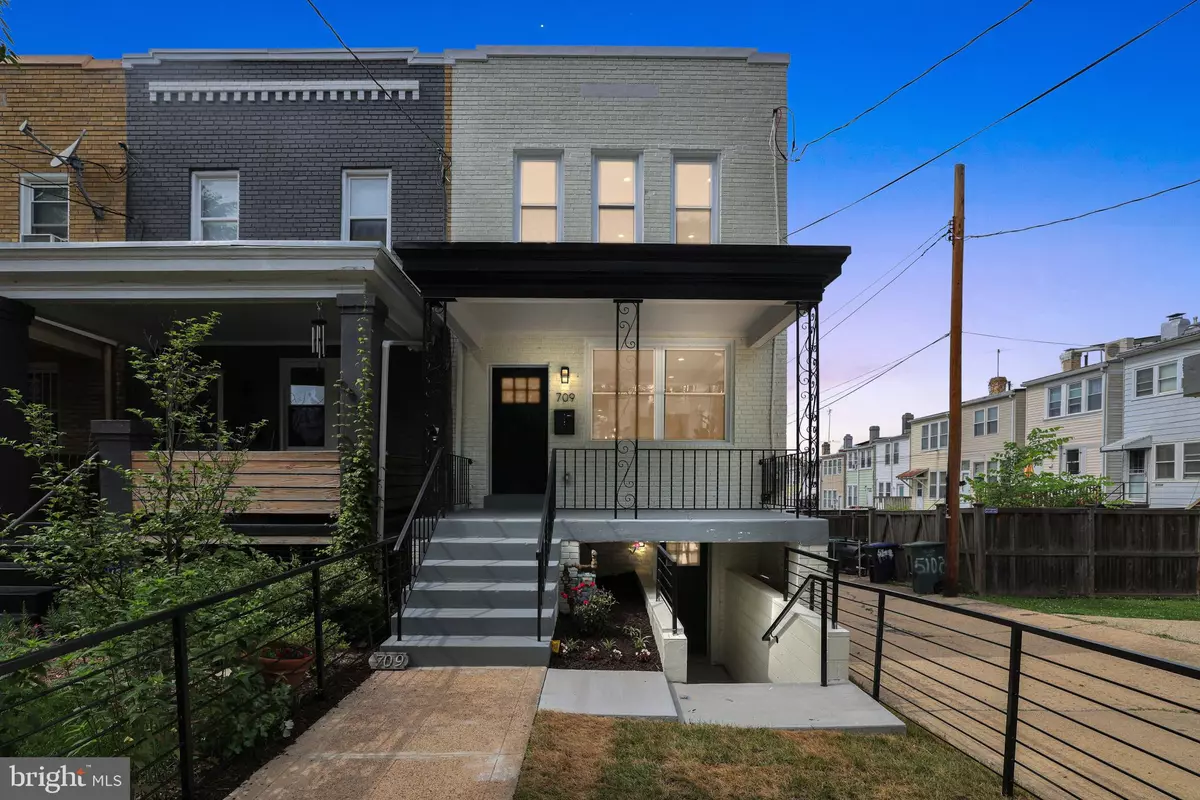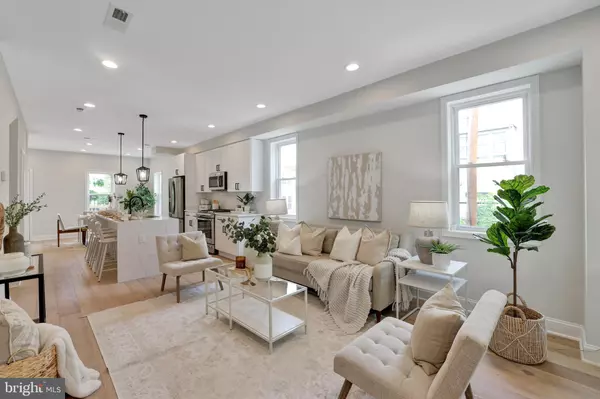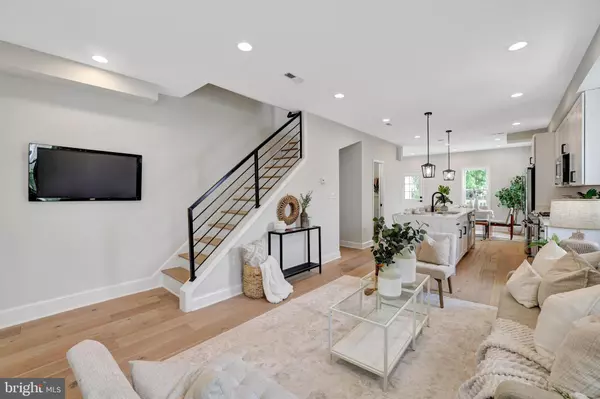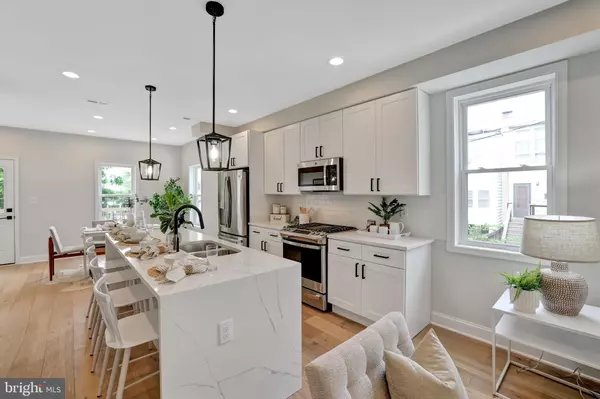$1,025,000
$1,049,900
2.4%For more information regarding the value of a property, please contact us for a free consultation.
4 Beds
4 Baths
1,754 SqFt
SOLD DATE : 09/28/2022
Key Details
Sold Price $1,025,000
Property Type Townhouse
Sub Type End of Row/Townhouse
Listing Status Sold
Purchase Type For Sale
Square Footage 1,754 sqft
Price per Sqft $584
Subdivision Petworth
MLS Listing ID DCDC2051020
Sold Date 09/28/22
Style Federal
Bedrooms 4
Full Baths 3
Half Baths 1
HOA Y/N N
Abv Grd Liv Area 1,244
Originating Board BRIGHT
Year Built 1927
Annual Tax Amount $1,277
Tax Year 2021
Lot Size 2,325 Sqft
Acres 0.05
Property Description
Welcome to this completely renovated semi-detached rowhome in Petworth! This beautiful 4 bedroom/3.5 bathroom home features a sun-filled open concept living space, hardwood floors, kitchen with stunning quartz countertops, separate dining area, and stylish touches throughout. The upper-level features 3 generously sized bedrooms, owner’s suite with ensuite bathroom, and laundry. The fully finished lower level includes front and back entrances, 1 bedroom/1 bathroom, additional living space, and wet bar presenting a potential income generating opportunity. The large, flat backyard includes a tall privacy fence, oversized deck perfect for entertaining, and off street parking for 2 cars. Located just minutes from some of DC's favorite hotspots such as Timber Pizza Company and Taqueria del Barrio. Plus, numerous options for grocery shopping, public transportation (only 1.3 miles to Georgia Ave-Petworth Metro Station), parks, and more!
Location
State DC
County Washington
Zoning R-3
Rooms
Basement Front Entrance, Fully Finished, Rear Entrance
Interior
Interior Features Dining Area, Floor Plan - Open, Kitchen - Island, Primary Bath(s), Recessed Lighting, Upgraded Countertops, Wet/Dry Bar, Wood Floors
Hot Water Electric
Heating Forced Air
Cooling Central A/C
Equipment Dishwasher, Disposal, Dryer, Freezer, Microwave, Oven/Range - Gas, Refrigerator, Washer, Water Heater
Fireplace N
Appliance Dishwasher, Disposal, Dryer, Freezer, Microwave, Oven/Range - Gas, Refrigerator, Washer, Water Heater
Heat Source Natural Gas
Laundry Upper Floor
Exterior
Exterior Feature Deck(s)
Garage Spaces 2.0
Fence Wood, Privacy
Water Access N
Accessibility Other
Porch Deck(s)
Total Parking Spaces 2
Garage N
Building
Story 3
Foundation Slab
Sewer Public Sewer
Water Public
Architectural Style Federal
Level or Stories 3
Additional Building Above Grade, Below Grade
New Construction N
Schools
School District District Of Columbia Public Schools
Others
Senior Community No
Tax ID 3149//0093
Ownership Fee Simple
SqFt Source Estimated
Special Listing Condition Standard
Read Less Info
Want to know what your home might be worth? Contact us for a FREE valuation!

Our team is ready to help you sell your home for the highest possible price ASAP

Bought with Mohammad Reza Akhavan • Compass

"My job is to find and attract mastery-based agents to the office, protect the culture, and make sure everyone is happy! "






