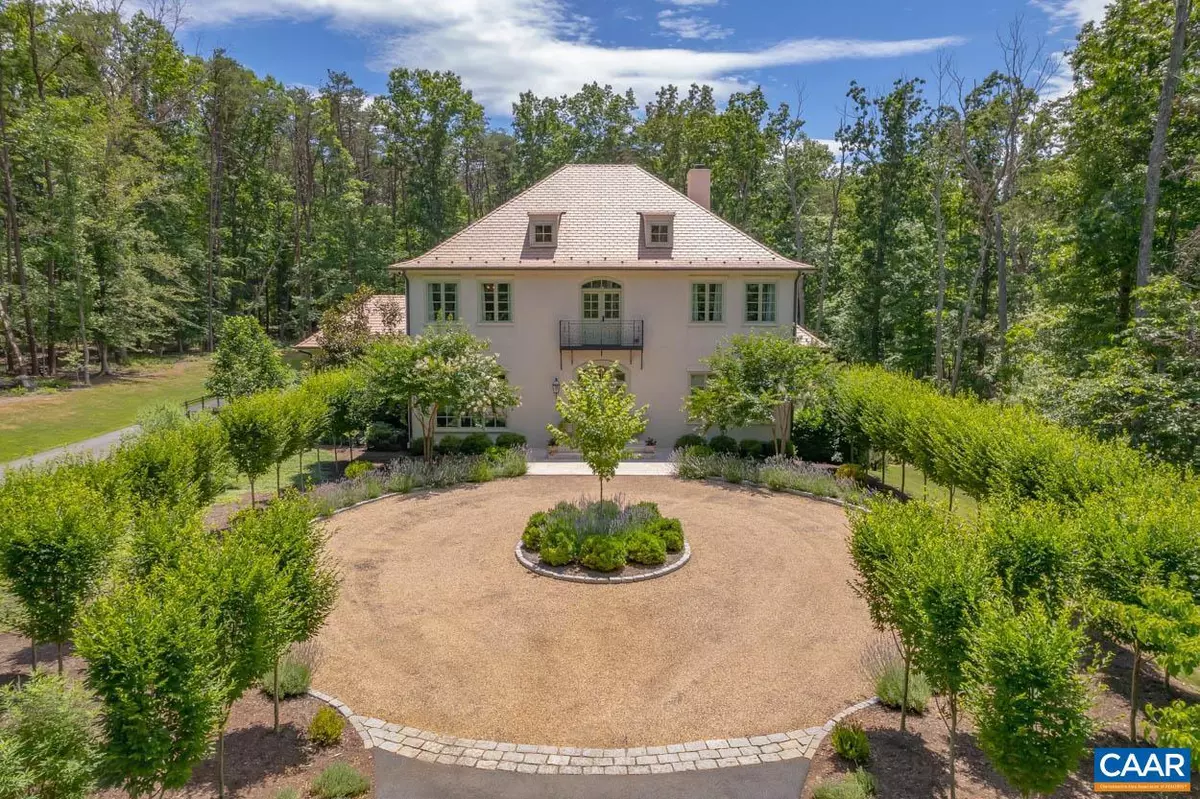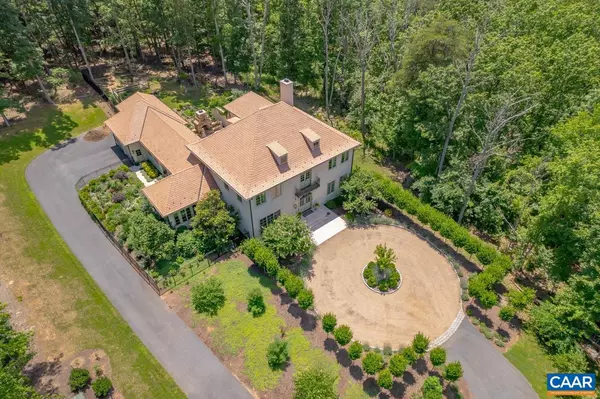$2,400,000
$2,595,000
7.5%For more information regarding the value of a property, please contact us for a free consultation.
4 Beds
5 Baths
5,004 SqFt
SOLD DATE : 09/21/2022
Key Details
Sold Price $2,400,000
Property Type Single Family Home
Sub Type Detached
Listing Status Sold
Purchase Type For Sale
Square Footage 5,004 sqft
Price per Sqft $479
Subdivision Keswick Estate
MLS Listing ID 632009
Sold Date 09/21/22
Style French
Bedrooms 4
Full Baths 3
Half Baths 2
HOA Fees $307/ann
HOA Y/N Y
Abv Grd Liv Area 5,004
Originating Board CAAR
Year Built 2017
Annual Tax Amount $11,872
Tax Year 2022
Lot Size 2.510 Acres
Acres 2.51
Property Description
French Country stucco home with courtyard views from three sides, modeled after a French-country manor reminiscent of eighteenth-century France, was designed for relaxed living. Front door copper lantern is fueled by natural gas. Secluded home that enjoys privacy. Community forests on the west and south side. Extra wide white oak floor planks throughout the great-room, reclaimed timber ceiling in great room, white oak library with lattice cross beam ceiling. A bricked bar with barrel ceiling and primary bedroom has curved ceiling and fireplace finishes.The east side of the home has a fenced in butterfly garden and the west side has a pollinator garden built on the concept of permaculture. Travertine courtyard with lotus pond. Fitness room/art studio on second floor could easily convert to 5th bedroom.,Quartz Counter,Fireplace in Bedroom,Exterior Fireplace,Fireplace in Living Room
Location
State VA
County Albemarle
Zoning R
Interior
Interior Features Walk-in Closet(s), Kitchen - Island, Entry Level Bedroom
Heating Central
Cooling Central A/C, Heat Pump(s)
Flooring Hardwood
Fireplaces Number 2
Equipment Dryer, Washer, Dishwasher, Oven/Range - Gas, Microwave, Refrigerator, Energy Efficient Appliances
Fireplace Y
Appliance Dryer, Washer, Dishwasher, Oven/Range - Gas, Microwave, Refrigerator, Energy Efficient Appliances
Exterior
Parking Features Oversized, Other
Fence Partially
Amenities Available Gated Community
View Trees/Woods, Garden/Lawn
Roof Type Composite
Accessibility None
Road Frontage Private
Garage N
Building
Lot Description Landscaping, Partly Wooded, Private, Trees/Wooded
Story 2
Foundation Block, Crawl Space
Sewer Public Sewer
Water Community
Architectural Style French
Level or Stories 2
Additional Building Above Grade, Below Grade
Structure Type 9'+ Ceilings
New Construction N
Schools
Elementary Schools Stone-Robinson
Middle Schools Burley
High Schools Monticello
School District Albemarle County Public Schools
Others
Ownership Other
Special Listing Condition Standard
Read Less Info
Want to know what your home might be worth? Contact us for a FREE valuation!

Our team is ready to help you sell your home for the highest possible price ASAP

Bought with DAVID H FERRALL • MOUNTAIN AREA NEST REALTY

"My job is to find and attract mastery-based agents to the office, protect the culture, and make sure everyone is happy! "






