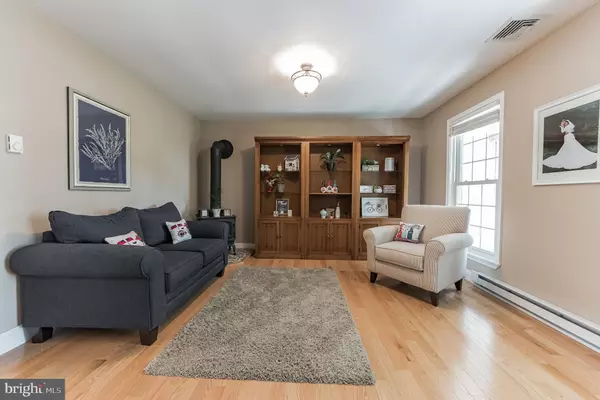$500,000
$499,000
0.2%For more information regarding the value of a property, please contact us for a free consultation.
4 Beds
3 Baths
2,636 SqFt
SOLD DATE : 08/30/2022
Key Details
Sold Price $500,000
Property Type Single Family Home
Sub Type Detached
Listing Status Sold
Purchase Type For Sale
Square Footage 2,636 sqft
Price per Sqft $189
Subdivision Pleasant Mdws
MLS Listing ID PABU2028216
Sold Date 08/30/22
Style Cape Cod
Bedrooms 4
Full Baths 2
Half Baths 1
HOA Y/N N
Abv Grd Liv Area 2,134
Originating Board BRIGHT
Year Built 1986
Annual Tax Amount $5,625
Tax Year 2022
Lot Size 10,050 Sqft
Acres 0.23
Property Description
This beautiful and well maintained 4 bedroom 2 1/2 Bath cape with stunning curb side appeal, is totally move in ready for the buyers. As you enter the front door to this oversized cape w/2100 sq ft of living space you will notice the living room with a wood burning stove and gleaming oak hardwood floors flowing from the living room to the kitchen. The kitchen features soap stone counter tops, tile back splash, all new appliances, high hat lighting, pantry and exhaust fan that is vented to the outside. The kitchen overlooks the dining area with wainscoting and oak flooring that flows into the great room. Moreover, this beautiful great room features a wall of windows, gas stove, vaulted ceiling, two skylights, high hat lighting, ceiling fan and a glass slider to the inviting covered porch with ceiling fan. Both the family room and the covered porch have a panoramic view of the private fenced back yard with shed. To complete the first floor there is the MAIN BEDROOM with updated carpeting and a decorative plank wall and custom closet doors. In addition, there is a totally updated main bath with tub, rain tree shower, soap stone toped vanity and sink, beadboard walls, wood floors, and decorative ceiling. Lastly, there is a powder room with a tile floor, beadboard walls and pedestal sink. Now up to the 2nd floor which features 3 carpeted bedrooms with closets and ceiling fans and a hall bath with tile floor, tub shower and vanity. Last but not least, there is a fully finished and heated basement. This room is 23 x 18 and has wood flooring, high hat lighting and base board heat. Moreover, this room will be great for a game room, exercise room, office, or a playroom for the children. Adjacent to the finished basement is the laundry room and storage room. In conclusion, here are the upgrades to this home, main bath 2021, HVAC 2016, basement 2018, kitchen appliances 2020, main bedroom 2021, kitchen soapstone counter tops 2019, hot water heater 2021, and previous owners according to their write up in trend, had installed tilt-in windows throughout and newer roof in 2003 with 50-year shingles
Location
State PA
County Bucks
Area Hilltown Twp (10115)
Zoning CR
Rooms
Other Rooms Living Room, Dining Room, Primary Bedroom, Bedroom 2, Bedroom 3, Bedroom 4, Kitchen, Great Room, Recreation Room, Primary Bathroom, Full Bath, Half Bath
Basement Fully Finished, Heated, Interior Access, Sump Pump, Windows
Main Level Bedrooms 1
Interior
Hot Water Electric
Heating Baseboard - Electric, Programmable Thermostat, Wood Burn Stove, Heat Pump - Electric BackUp
Cooling Central A/C, Ceiling Fan(s)
Flooring Carpet, Hardwood, Tile/Brick, Engineered Wood
Window Features Insulated,Vinyl Clad,Sliding,Skylights,Screens
Heat Source Electric, Wood, Central, Propane - Owned
Exterior
Parking Features Garage - Front Entry, Garage Door Opener, Inside Access
Garage Spaces 1.0
Utilities Available Cable TV, Phone Available, Propane
Water Access N
Roof Type Architectural Shingle
Accessibility None
Attached Garage 1
Total Parking Spaces 1
Garage Y
Building
Lot Description Front Yard, Open, Rear Yard, SideYard(s), Sloping
Story 2
Foundation Concrete Perimeter
Sewer Public Sewer
Water Public
Architectural Style Cape Cod
Level or Stories 2
Additional Building Above Grade, Below Grade
Structure Type Dry Wall,Vaulted Ceilings,Vinyl,Other
New Construction N
Schools
School District Pennridge
Others
Pets Allowed Y
Senior Community No
Tax ID 15-015-077
Ownership Fee Simple
SqFt Source Estimated
Acceptable Financing Cash, Conventional
Horse Property N
Listing Terms Cash, Conventional
Financing Cash,Conventional
Special Listing Condition Standard
Pets Allowed No Pet Restrictions
Read Less Info
Want to know what your home might be worth? Contact us for a FREE valuation!

Our team is ready to help you sell your home for the highest possible price ASAP

Bought with Tracey Lynn Hill • Iron Valley Real Estate Doylestown

"My job is to find and attract mastery-based agents to the office, protect the culture, and make sure everyone is happy! "






