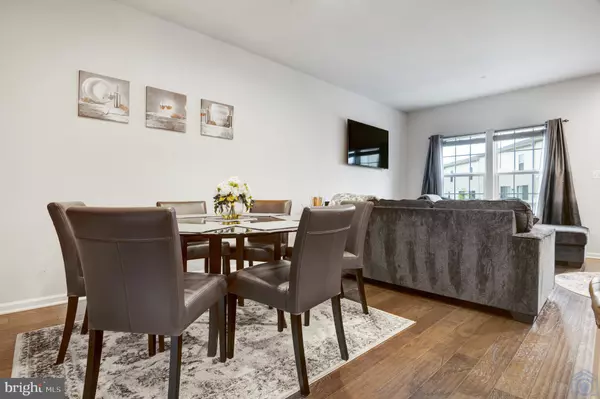$499,000
$499,000
For more information regarding the value of a property, please contact us for a free consultation.
4 Beds
5 Baths
2,560 SqFt
SOLD DATE : 08/18/2022
Key Details
Sold Price $499,000
Property Type Townhouse
Sub Type End of Row/Townhouse
Listing Status Sold
Purchase Type For Sale
Square Footage 2,560 sqft
Price per Sqft $194
Subdivision Westphalia Town Center
MLS Listing ID MDPG2048770
Sold Date 08/18/22
Style Traditional
Bedrooms 4
Full Baths 4
Half Baths 1
HOA Fees $130/mo
HOA Y/N Y
Abv Grd Liv Area 2,560
Originating Board BRIGHT
Year Built 2018
Annual Tax Amount $5,916
Tax Year 2022
Lot Size 1,885 Sqft
Acres 0.04
Property Description
Come witness this Westphalia beauty! Standing 4 levels tall, this 4 bed/4.5 bath home will not last long! Beautiful brick cascades along the exterior while the inside is gleaming with bright white cabinets and granite countertops. There is a separate laundry room for your wash and fold duties. Enjoy in-house escapes in the lower level or on the deck. Did I mention the 4th level is a loft with a full bathroom and a walkout terrace for you to enjoy. This dwelling is conveniently packaged with an attached garage that includes basement access. Run dont walk to 5414 Glover Park Drive!
Location
State MD
County Prince Georges
Zoning MXT
Rooms
Basement Full
Interior
Hot Water Tankless
Heating Forced Air
Cooling Central A/C
Equipment Built-In Microwave, Dryer, Washer, Dishwasher, Cooktop, Exhaust Fan, Disposal, Refrigerator, Oven/Range - Electric
Appliance Built-In Microwave, Dryer, Washer, Dishwasher, Cooktop, Exhaust Fan, Disposal, Refrigerator, Oven/Range - Electric
Heat Source Electric
Exterior
Parking Features Basement Garage
Garage Spaces 2.0
Water Access N
Accessibility None
Attached Garage 2
Total Parking Spaces 2
Garage Y
Building
Story 4
Foundation Permanent
Sewer Public Sewer
Water Public
Architectural Style Traditional
Level or Stories 4
Additional Building Above Grade, Below Grade
New Construction N
Schools
School District Prince George'S County Public Schools
Others
Senior Community No
Tax ID 17155603007
Ownership Fee Simple
SqFt Source Assessor
Special Listing Condition Standard
Read Less Info
Want to know what your home might be worth? Contact us for a FREE valuation!

Our team is ready to help you sell your home for the highest possible price ASAP

Bought with Chathan Smoot • CENTURY 21 Envision
"My job is to find and attract mastery-based agents to the office, protect the culture, and make sure everyone is happy! "






