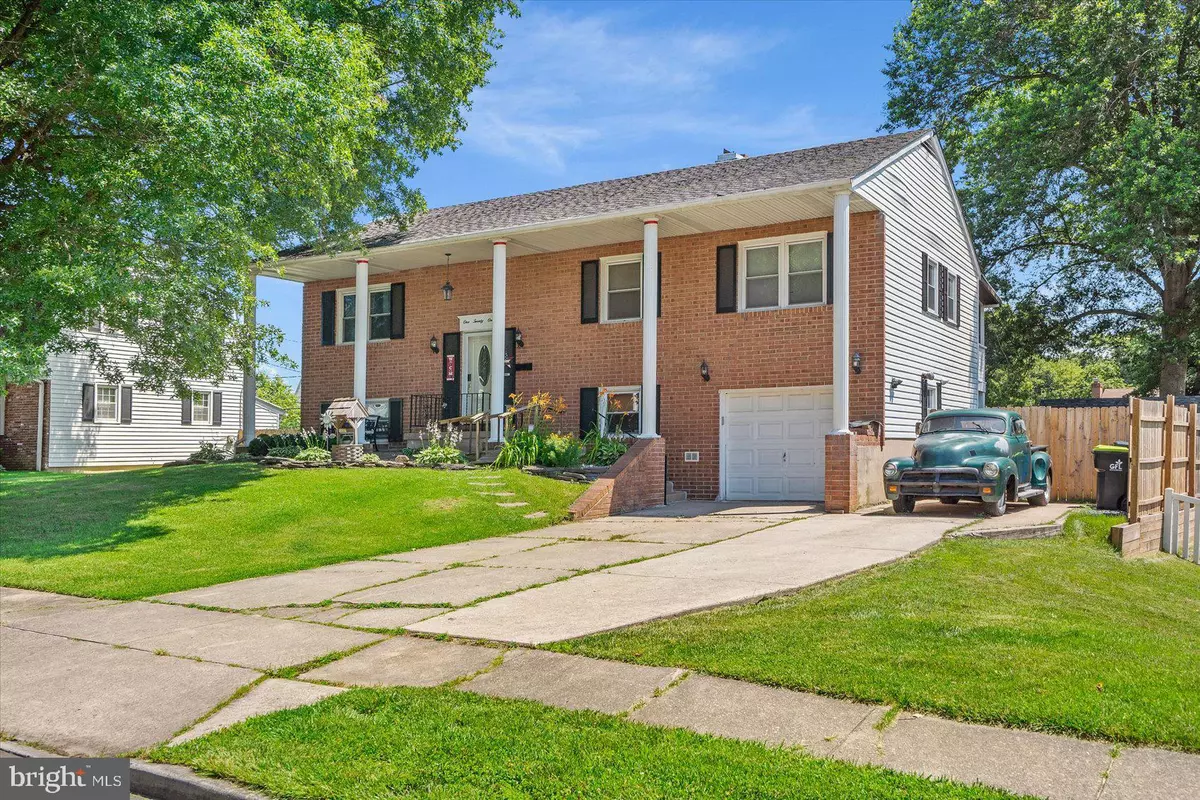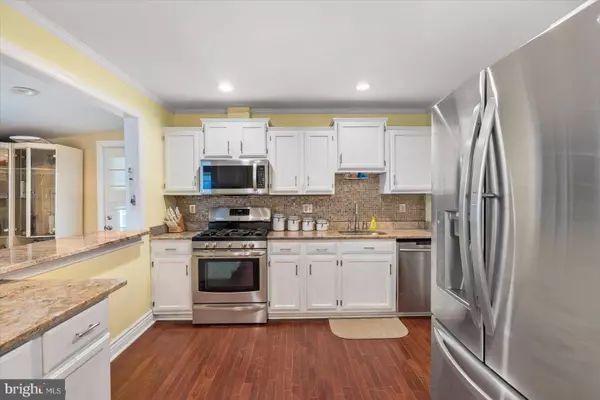$360,000
$359,000
0.3%For more information regarding the value of a property, please contact us for a free consultation.
4 Beds
3 Baths
2,068 SqFt
SOLD DATE : 08/15/2022
Key Details
Sold Price $360,000
Property Type Single Family Home
Sub Type Detached
Listing Status Sold
Purchase Type For Sale
Square Footage 2,068 sqft
Price per Sqft $174
Subdivision Joppatowne
MLS Listing ID MDHR2014130
Sold Date 08/15/22
Style Split Foyer
Bedrooms 4
Full Baths 3
HOA Y/N N
Abv Grd Liv Area 1,288
Originating Board BRIGHT
Year Built 1965
Annual Tax Amount $2,786
Tax Year 2021
Lot Size 0.378 Acres
Acres 0.38
Property Description
Look no farther than this 4 Bedroom 3 FULL Bathroom in Joppatowne. Hardwood Floors and ceramic tile throughout. Spacious eat in kitchen with granite counters and stainless appliances. Sunroom extension off the kitchen is a great space for some extra room. Enjoy pulling up a barstool to the pass through. Just outside from the sunroom is a covered screen porch. Upstairs are three ample sized bedrooms and two full bathrooms. Head downstairs for a fourth bedroom and a third full bathroom. The lower level has a nice family room setup and pellet stove. From there you can head straight out the walkout level to the oversized rear yard that has plenty of space for whatever your heart desires. A covered deck area houses the included hot tub and still has plenty of space for outdoor entertaining. Two sheds and a third storage cabinet/shed are sure to fit anything you have.
Location
State MD
County Harford
Zoning R3
Rooms
Other Rooms Living Room, Dining Room, Primary Bedroom, Bedroom 2, Bedroom 3, Bedroom 4, Kitchen, Game Room, Laundry, Other, Bathroom 3
Basement Daylight, Full, Fully Finished, Outside Entrance, Rear Entrance, Walkout Level
Main Level Bedrooms 3
Interior
Interior Features Dining Area, Built-Ins, Primary Bath(s), Window Treatments, Wood Floors
Hot Water Natural Gas
Heating Forced Air
Cooling Ceiling Fan(s), Central A/C
Fireplaces Number 1
Equipment Dishwasher, Disposal, Icemaker, Oven/Range - Gas, Refrigerator, Water Dispenser
Fireplace Y
Appliance Dishwasher, Disposal, Icemaker, Oven/Range - Gas, Refrigerator, Water Dispenser
Heat Source Natural Gas
Exterior
Exterior Feature Deck(s), Patio(s), Roof
Parking Features Garage - Front Entry
Garage Spaces 4.0
Fence Fully
Water Access N
Roof Type Asphalt
Accessibility None
Porch Deck(s), Patio(s), Roof
Attached Garage 1
Total Parking Spaces 4
Garage Y
Building
Story 2
Foundation Block
Sewer Public Sewer
Water Public
Architectural Style Split Foyer
Level or Stories 2
Additional Building Above Grade, Below Grade
New Construction N
Schools
School District Harford County Public Schools
Others
Senior Community No
Tax ID 1301137956
Ownership Fee Simple
SqFt Source Assessor
Special Listing Condition Standard
Read Less Info
Want to know what your home might be worth? Contact us for a FREE valuation!

Our team is ready to help you sell your home for the highest possible price ASAP

Bought with Tracey Tenckhoff • ExecuHome Realty

"My job is to find and attract mastery-based agents to the office, protect the culture, and make sure everyone is happy! "






