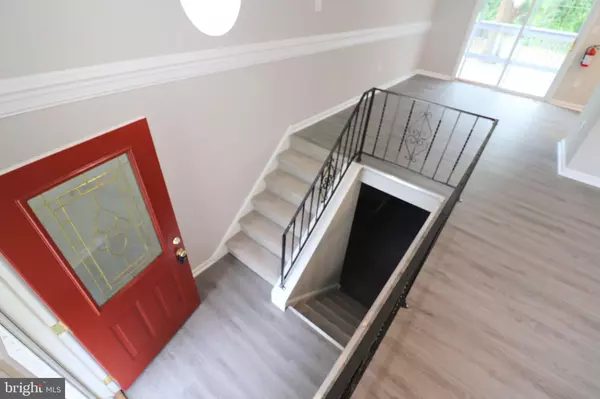$385,000
$379,900
1.3%For more information regarding the value of a property, please contact us for a free consultation.
4 Beds
3 Baths
2,093 SqFt
SOLD DATE : 08/12/2022
Key Details
Sold Price $385,000
Property Type Single Family Home
Sub Type Detached
Listing Status Sold
Purchase Type For Sale
Square Footage 2,093 sqft
Price per Sqft $183
Subdivision Wedgewood
MLS Listing ID NJGL2018024
Sold Date 08/12/22
Style Bi-level
Bedrooms 4
Full Baths 2
Half Baths 1
HOA Y/N N
Abv Grd Liv Area 2,093
Originating Board BRIGHT
Year Built 1973
Annual Tax Amount $7,023
Tax Year 2021
Lot Size 9,750 Sqft
Acres 0.22
Lot Dimensions 75.00 x 130.00
Property Description
Wow I'll bet you can't wait to see your next home. Welcome to your new home in the Golf Course Community in the subdivision of Wedgewood. The entire home has been painted inside and out for that brand new updated look. The roof and gutters were recently replaced. Enter the front door to the foyer and you will be amazed with all the final additions from the flooring to the updated LED lighting fixtures. You will love the open concept dining room with sliding glass doors to the large freshly painted deck and kitchen with new lighting fixtures and recessed lighting in the kitchen and living room. The kitchen has all brand-new Cabinets and onyx counter tops with an extra deep SS sink. The SS appliances include a 5-burner range with microwave above, the dishwasher and refrigerator2 doors with bottom freezer are all new. On this floor there are 3 bedrooms and a full bath with new vanity. The bedrooms are fully carpeted wall to wall. This home has plenty of storage everywhere you look. The hallway has pulled down attic stairs for easy access to full length storage area. Down the stairs to the family room area with custom brick new gas fireplace no logs to worry about here. The family room has a half bath located here too. Off the family room is a huge master bedroom with recessed lighting with Walkin closet space and a new full bath with shower. A total upgrade from the original design. Located beyond the Family room there is the brand-new High efficiency gas heater with new AC and High efficiency hot water heater. Here is where the laundry area is located where there is a tub and hookups for your washer and gas dryer. Also, there is still a huge amount of room for storage or maybe a gaming table.
Location
State NJ
County Gloucester
Area Washington Twp (20818)
Zoning PR1
Rooms
Other Rooms Living Room, Dining Room, Primary Bedroom, Bedroom 2, Bedroom 3, Bedroom 4, Kitchen, Family Room, Bedroom 1, Primary Bathroom
Basement Combination, Heated, Interior Access, Space For Rooms, Unfinished, Windows
Main Level Bedrooms 3
Interior
Interior Features Attic, Carpet, Combination Kitchen/Dining, Dining Area, Recessed Lighting, Stall Shower, Tub Shower, Upgraded Countertops, Walk-in Closet(s)
Hot Water Natural Gas
Cooling Central A/C
Flooring Carpet, Luxury Vinyl Plank, Ceramic Tile
Fireplaces Type Brick, Gas/Propane, Mantel(s)
Equipment Dishwasher, ENERGY STAR Refrigerator, Microwave, Oven/Range - Gas, Refrigerator
Fireplace Y
Window Features Double Hung,Double Pane,Vinyl Clad
Appliance Dishwasher, ENERGY STAR Refrigerator, Microwave, Oven/Range - Gas, Refrigerator
Heat Source Natural Gas
Laundry Hookup
Exterior
Exterior Feature Deck(s)
Parking Features Garage - Front Entry
Garage Spaces 1.0
Fence Chain Link, Vinyl
Utilities Available Under Ground
Water Access N
Roof Type Architectural Shingle
Accessibility 32\"+ wide Doors
Porch Deck(s)
Attached Garage 1
Total Parking Spaces 1
Garage Y
Building
Lot Description Front Yard, Landscaping, Rear Yard
Story 2
Foundation Block
Sewer Public Sewer
Water Public
Architectural Style Bi-level
Level or Stories 2
Additional Building Above Grade, Below Grade
Structure Type Dry Wall
New Construction N
Schools
School District Washington Township
Others
Senior Community No
Tax ID 18-00194 08-00046
Ownership Fee Simple
SqFt Source Assessor
Acceptable Financing FHA, Conventional, VA, Cash
Listing Terms FHA, Conventional, VA, Cash
Financing FHA,Conventional,VA,Cash
Special Listing Condition Standard
Read Less Info
Want to know what your home might be worth? Contact us for a FREE valuation!

Our team is ready to help you sell your home for the highest possible price ASAP

Bought with Jason M Galante • Hometown Real Estate Group

"My job is to find and attract mastery-based agents to the office, protect the culture, and make sure everyone is happy! "






