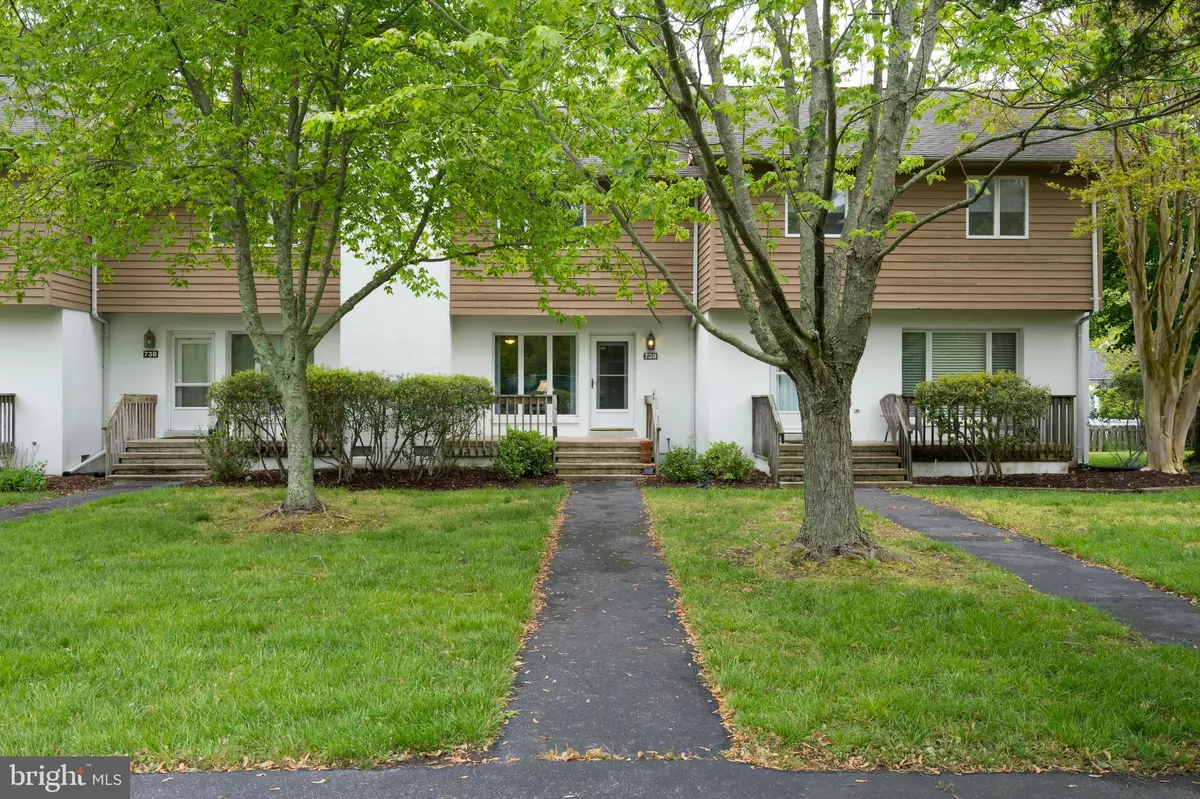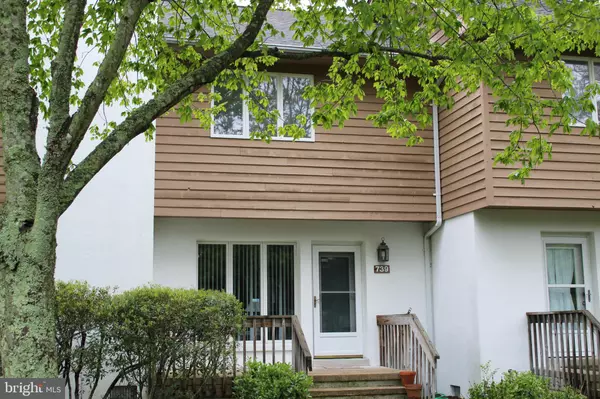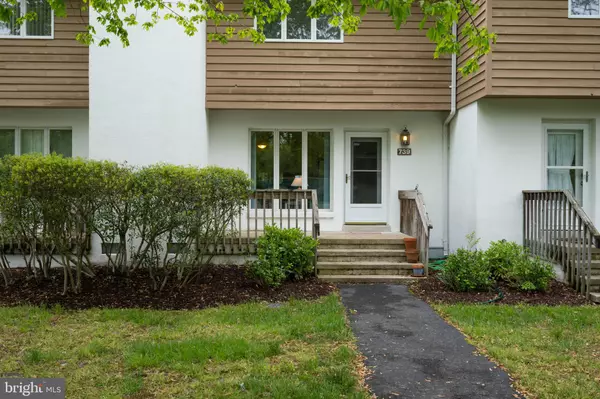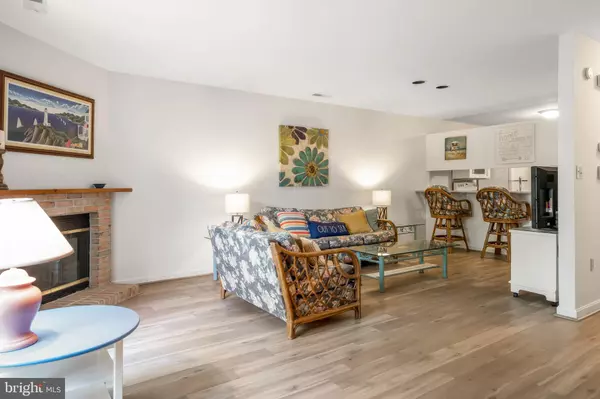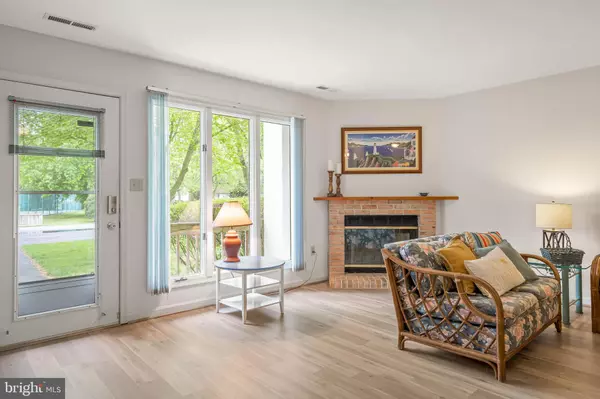$540,000
$549,900
1.8%For more information regarding the value of a property, please contact us for a free consultation.
3 Beds
3 Baths
7.77 Acres Lot
SOLD DATE : 07/29/2022
Key Details
Sold Price $540,000
Property Type Townhouse
Sub Type Interior Row/Townhouse
Listing Status Sold
Purchase Type For Sale
Subdivision Bayberry Woods
MLS Listing ID DESU2021670
Sold Date 07/29/22
Style Contemporary
Bedrooms 3
Full Baths 2
Half Baths 1
HOA Fees $319/qua
HOA Y/N Y
Originating Board BRIGHT
Year Built 1991
Annual Tax Amount $2,267
Tax Year 2021
Lot Size 7.770 Acres
Acres 7.77
Lot Dimensions 0.00 x 0.00
Property Description
Exceptional find at Bethany Beach! Whether you are looking for a wonderful private retreat or a great rental income opportunity this fully furnished home is ready to go. Townhome (3BR /2.1 BA) offers short walk to the beach (under a mile), and areas favorite restaurants (Grotto Pizza, DiFebos Restaurant and Market, & Off the Hook), plus a convenience store (Wawa). Terrific location tucked away off Garfield Pkwy in the private, wooded setting of Bayberry Woods, this sought-after community provides its own amenities of a swimming pool and tennis courts. The sizeable first floor offers a living room with wood-burning fireplace and brick hearth along with a triple wide window that fills the space with natural light and overlooks the pool and tennis courts. A pass-through bar links the living space to the well-equipped kitchen and serves as casual eating space. The separate dining room with more than ample table space sits adjacent to the kitchen. A powder room is conveniently located on the main level. The Master bedroom ensuite with walk-in shower, two generous-sized bedrooms, a second full bath, and separate laundry are located upstairs. Outdoor opportunities include a chair space front porch and spacious screened porch overlooking the rear yard. An outdoor shower is just off the screened porch. Owner improvements include coastal inspired, easy care vinyl plank flooring throughout main level, granite counters in kitchen, along with newer washer and dryer. Of course, home entitles owner to Bethany town parking permit and access to Bethany's Beach Trolly all make this the perfect place to enjoy the beach lifestyle in Bethany!
Location
State DE
County Sussex
Area Baltimore Hundred (31001)
Zoning TN
Direction East
Rooms
Other Rooms Living Room, Dining Room, Primary Bedroom, Kitchen, Family Room, Additional Bedroom
Interior
Interior Features Attic, Combination Kitchen/Dining, Ceiling Fan(s), Skylight(s), Window Treatments, Breakfast Area, Upgraded Countertops
Hot Water Electric
Heating Heat Pump(s)
Cooling Heat Pump(s)
Flooring Luxury Vinyl Plank, Partially Carpeted, Vinyl
Fireplaces Number 1
Fireplaces Type Wood
Equipment Dishwasher, Disposal, Dryer - Electric, Microwave, Oven/Range - Electric, Refrigerator, Washer, Water Heater
Furnishings Yes
Fireplace Y
Window Features Insulated,Screens
Appliance Dishwasher, Disposal, Dryer - Electric, Microwave, Oven/Range - Electric, Refrigerator, Washer, Water Heater
Heat Source Electric
Laundry Upper Floor
Exterior
Exterior Feature Porch(es), Screened
Amenities Available Tennis Courts, Pool - Outdoor, Swimming Pool
Water Access N
Roof Type Shingle,Asphalt
Accessibility None
Porch Porch(es), Screened
Road Frontage Public
Garage N
Building
Lot Description Cleared, Landscaping, Backs to Trees, No Thru Street
Story 2
Foundation Block, Crawl Space
Sewer Public Sewer
Water Public
Architectural Style Contemporary
Level or Stories 2
Additional Building Above Grade, Below Grade
New Construction N
Schools
Elementary Schools Lord Baltimore
High Schools Indian River
School District Indian River
Others
Pets Allowed Y
HOA Fee Include Common Area Maintenance,Lawn Care Front,Lawn Care Rear,Management,Pool(s)
Senior Community No
Tax ID 134-13.00-163.00-739
Ownership Fee Simple
SqFt Source Assessor
Acceptable Financing Cash, Conventional
Horse Property N
Listing Terms Cash, Conventional
Financing Cash,Conventional
Special Listing Condition Standard
Pets Allowed No Pet Restrictions
Read Less Info
Want to know what your home might be worth? Contact us for a FREE valuation!

Our team is ready to help you sell your home for the highest possible price ASAP

Bought with Stephen Douglas • Keller Williams Realty Delmarva

"My job is to find and attract mastery-based agents to the office, protect the culture, and make sure everyone is happy! "

