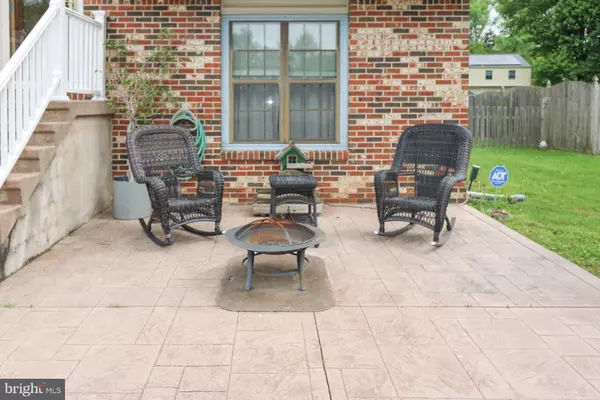$350,000
$325,000
7.7%For more information regarding the value of a property, please contact us for a free consultation.
4 Beds
2 Baths
1,588 SqFt
SOLD DATE : 07/25/2022
Key Details
Sold Price $350,000
Property Type Single Family Home
Sub Type Detached
Listing Status Sold
Purchase Type For Sale
Square Footage 1,588 sqft
Price per Sqft $220
Subdivision Tarnsfield
MLS Listing ID NJBL2025538
Sold Date 07/25/22
Style Bi-level
Bedrooms 4
Full Baths 1
Half Baths 1
HOA Y/N N
Abv Grd Liv Area 1,588
Originating Board BRIGHT
Year Built 1981
Annual Tax Amount $5,190
Tax Year 1998
Lot Size 10,454 Sqft
Acres 0.24
Lot Dimensions 75X138 AV
Property Description
Welcome to 64 Tarnsfield Road in the Tarnsfield section of Westampton Township. Our featured home is the Ashley bi-level offer two levels of living. In 2010, vinyl siding was installed along with a beautiful wood and glass front door. In 2021, the back half of the roof was installed along with gutters and soffits. The upper level features formal living room, dining room, kitchen, second level would deck, primary bedroom and two other good sized bedrooms and full bath. On the lower level there is the family room, 4th bedroom, half bath, laundry room, utility room, 2 car attached garage and access to the rear yard. The living room is bright, airy and spacious. Easy to maintain, you will find laminate flooring and ceiling fan with light fixture. Off the living room is the spacious dining room which is ideal for everyday meals or formal dining parties. Included in the kitchen are the refrigerator, flat top cooking surface, microwave oven and dishwasher. In between the kitchen and dining room there is a wood beam with recessed lighting. Enjoy the great outdoors as enter the second level wood deck from the kitchen, also there are stairs that lead to the backyard. On this level you will find the Primary Bedroom with double closets, access to the main bath and ceiling fan with light fixture. The other two bedrooms are ready for your decorating style. On the lower level you will enjoy entertaining in the family room. There is a 4th bedroom or you can use this space for a home office or home gym. As you go outside you will see how much fun summers can be as you open the pool. For all you hot tub lovers, the hot tub is included. The hot tub sit on rubber squares for your safety. Both the above ground pool and hot tub are in working order, but will not be opened this year. Please note that solar panels were installed in 2016. They are leased and the savings on the electric bill have been greatly reduced. We have included a spreadsheet to show the savings. Hope you enjoyed your tour of this home. Please only send offers with proposal to purchase and pre-approval or proof of funds. You can always join the Tarnsfield Swim Club just to socialize.
Location
State NJ
County Burlington
Area Westampton Twp (20337)
Zoning RESID
Rooms
Other Rooms Living Room, Dining Room, Primary Bedroom, Bedroom 2, Bedroom 3, Kitchen, Family Room, Bedroom 1
Interior
Hot Water Electric
Heating Heat Pump - Electric BackUp
Cooling Central A/C
Flooring Fully Carpeted, Vinyl
Equipment Dishwasher
Fireplace N
Appliance Dishwasher
Heat Source Solar, Other
Exterior
Parking Features Inside Access
Garage Spaces 2.0
Fence Wood
Water Access N
Roof Type Shingle
Accessibility None
Attached Garage 2
Total Parking Spaces 2
Garage Y
Building
Story 2
Foundation Slab
Sewer Public Sewer
Water Public
Architectural Style Bi-level
Level or Stories 2
Additional Building Above Grade, Below Grade
New Construction N
Schools
Elementary Schools Holly Hills E.S.
Middle Schools Westampton M.S.
High Schools Rancocas Valley Reg. H.S.
School District Westampton Township Public Schools
Others
Senior Community No
Tax ID 37-01704 -00008 -
Ownership Fee Simple
SqFt Source Estimated
Acceptable Financing Cash, Conventional, FHA, USDA, VA
Listing Terms Cash, Conventional, FHA, USDA, VA
Financing Cash,Conventional,FHA,USDA,VA
Special Listing Condition Standard
Read Less Info
Want to know what your home might be worth? Contact us for a FREE valuation!

Our team is ready to help you sell your home for the highest possible price ASAP

Bought with Shavonna D Dupree • BHHS Fox & Roach-Marlton

"My job is to find and attract mastery-based agents to the office, protect the culture, and make sure everyone is happy! "






