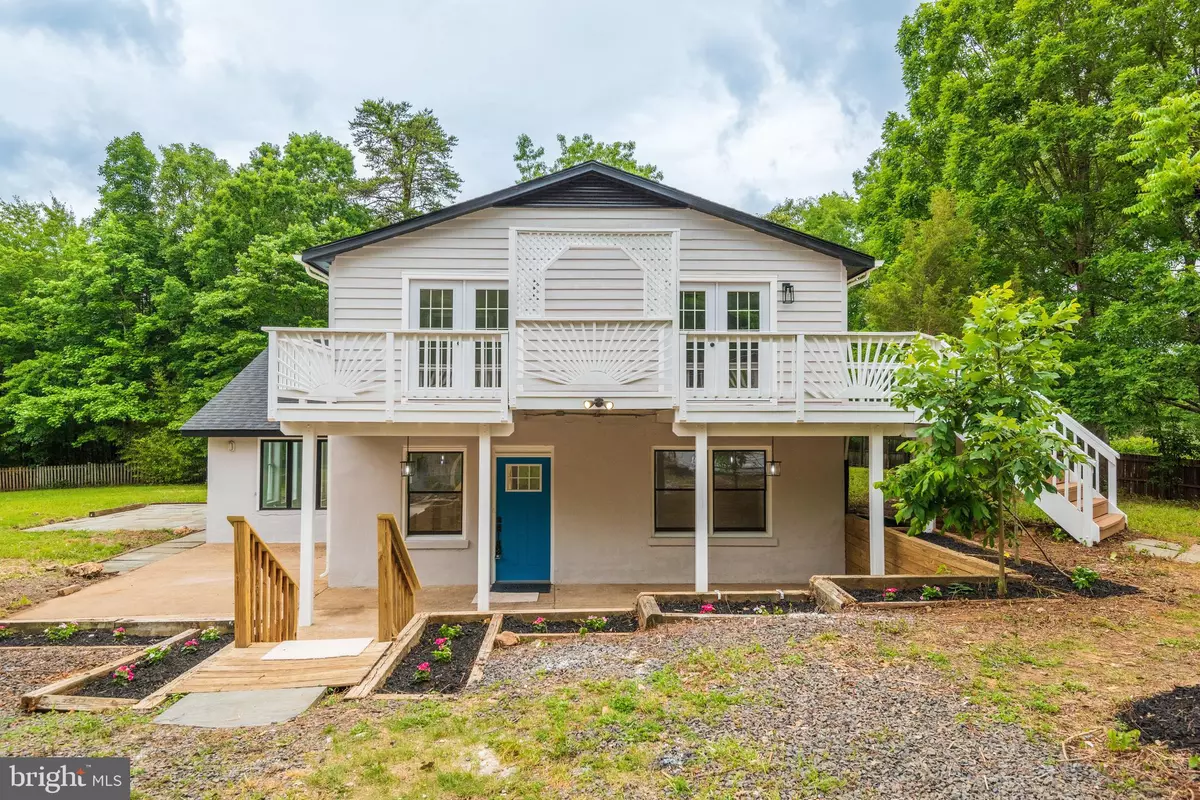$639,900
$649,900
1.5%For more information regarding the value of a property, please contact us for a free consultation.
4 Beds
3 Baths
3,008 SqFt
SOLD DATE : 07/25/2022
Key Details
Sold Price $639,900
Property Type Single Family Home
Sub Type Detached
Listing Status Sold
Purchase Type For Sale
Square Footage 3,008 sqft
Price per Sqft $212
Subdivision None Available
MLS Listing ID VAFQ2004746
Sold Date 07/25/22
Style Other
Bedrooms 4
Full Baths 3
HOA Y/N N
Abv Grd Liv Area 3,008
Originating Board BRIGHT
Year Built 1989
Annual Tax Amount $4,197
Tax Year 2021
Lot Size 1.846 Acres
Acres 1.85
Property Description
****Welcome home! Nestled in the beautiful Fauquier county, this elegantly renovated home is situated on just under two acres, tucked amidst a mixture of trees and open land. Get the secluded feeling while still being so close to all that Northern Virginia has to offer. This single family home is perfect for those looking for a move-in ready house! Step inside the modern kitchen that boasts granite counter tops, a large farmhouse sink overlooking the expansive front yard, brand new stainless steel appliances, and shaker cabinets. The kitchen opens to a quaint informal dining area perfect for casual family meals and game nights! Brand new bronze pendant lights and fans are present throughout the home for that transformative lighting experience! On the main level, a full bathroom, completely renovated, with a frameless tempered glass shower door with modern roller disks offers convenience and elegance! Follow the hallway to a formal dining area that opens to a large Florida sun room with two sets of beautiful French doors. Upstairs boasts four bedrooms and two full bathrooms. The primary suite and second bedroom have their own private access to the deck with brand new French doors overlooking the rear and front of the property. The primary suite also has a large closet that sits off the bathroom. A sliding barn door in the primary suite adds a contemporary, innovative feel. The two additional bedrooms on this level have ample closet space, plenty of natural light, and share a beautiful renovated full bath. They overlook the bamboo patio and the the front yard.
The exterior features a beautiful, large deck. There are multiple patios perfect for entertaining and enjoying those long summer nights with family and friends. A Japanese maple tree and magnolia tree add uniqueness to this property and make for beautiful blooms! There are so many features and amenities that make living here special! Minutes to 66, 29, Dumfries Road, Vint Hill Road, Old Town Warrenton, Gainesville and the Gainesville Promenade, wineries, Lake Brittle, Crockett Park, Prince William Golf Course, Manassas, and much more! No HOA! HVAC and Roof BRAND NEW 2022.
Location
State VA
County Fauquier
Zoning R1
Direction East
Rooms
Main Level Bedrooms 4
Interior
Interior Features Breakfast Area, Carpet, Ceiling Fan(s), Dining Area, Family Room Off Kitchen, Floor Plan - Traditional, Kitchen - Country, Recessed Lighting, Crown Moldings, Combination Kitchen/Dining, Exposed Beams, Stall Shower, Tub Shower, Upgraded Countertops
Hot Water Propane
Heating Forced Air
Cooling Central A/C
Flooring Luxury Vinyl Plank, Carpet, Luxury Vinyl Tile
Equipment Refrigerator, Built-In Microwave, Dishwasher, Oven/Range - Electric, Stainless Steel Appliances
Fireplace N
Appliance Refrigerator, Built-In Microwave, Dishwasher, Oven/Range - Electric, Stainless Steel Appliances
Heat Source Propane - Leased
Laundry Main Floor
Exterior
Exterior Feature Patio(s), Deck(s)
Fence Board, Picket, Privacy, Rear
Utilities Available Propane
Water Access N
View Trees/Woods
Roof Type Architectural Shingle
Accessibility None
Porch Patio(s), Deck(s)
Garage N
Building
Lot Description Front Yard, Partly Wooded, Private, Rear Yard, Secluded
Story 2
Foundation Block
Sewer On Site Septic, Gravity Sept Fld
Water Well
Architectural Style Other
Level or Stories 2
Additional Building Above Grade, Below Grade
Structure Type Dry Wall
New Construction N
Schools
Elementary Schools H.M. Pearson
Middle Schools Auburn
High Schools Kettle Run
School District Fauquier County Public Schools
Others
Senior Community No
Tax ID 7924-15-4348
Ownership Fee Simple
SqFt Source Assessor
Acceptable Financing Cash, Conventional, FHA, VA
Listing Terms Cash, Conventional, FHA, VA
Financing Cash,Conventional,FHA,VA
Special Listing Condition Standard
Read Less Info
Want to know what your home might be worth? Contact us for a FREE valuation!

Our team is ready to help you sell your home for the highest possible price ASAP

Bought with Shaun B Resimont • Pearson Smith Realty, LLC

"My job is to find and attract mastery-based agents to the office, protect the culture, and make sure everyone is happy! "






