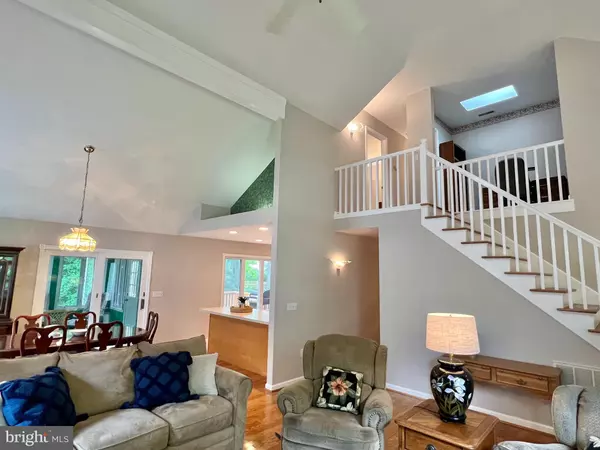$415,000
$399,000
4.0%For more information regarding the value of a property, please contact us for a free consultation.
3 Beds
3 Baths
1,744 SqFt
SOLD DATE : 07/01/2022
Key Details
Sold Price $415,000
Property Type Single Family Home
Sub Type Detached
Listing Status Sold
Purchase Type For Sale
Square Footage 1,744 sqft
Price per Sqft $237
Subdivision Ocean Pines - Sherwood Forest
MLS Listing ID MDWO2008292
Sold Date 07/01/22
Style Contemporary
Bedrooms 3
Full Baths 2
Half Baths 1
HOA Fees $83/ann
HOA Y/N Y
Abv Grd Liv Area 1,744
Originating Board BRIGHT
Year Built 1994
Annual Tax Amount $2,189
Tax Year 2022
Lot Size 8,522 Sqft
Acres 0.2
Lot Dimensions 0.00 x 0.00
Property Description
Interior Photos Coming Soon! Charming South Ocean Pines home with three bedrooms plus a loft, two and a half baths, and a huge, unfinished attic space that could be converted to an additional bedroom, second family room or other living space. Highlights of this property include a stunning great room with cathedral ceiling - a WOW when you walk in the front door, an open floorplan and large kitchen with a breakfast bar, a convenient, main level primary suite with a walk-in closet and full bath, hardwood flooring on the entire main level and stairs, a sunroom/screened-in porch, a deck and private back yard. The entire interior of the home was just painted, including ceilings, the front porch was rebuilt, exterior trim replaced with Azek, siding powerwashed, gutter guards cleaned, main staircase railing replaced, deck power washed, and more . Walk to the Manklin Creek and Southgate shopping centers, and enjoy all the amenities Ocean Pines has to offer: pools, the beach club, parks, playgrounds, and community activities. One year home warranty included.
Location
State MD
County Worcester
Area Worcester Ocean Pines
Zoning RESIDENTIAL
Rooms
Other Rooms Living Room, Dining Room, Bedroom 2, Bedroom 3, Kitchen, Bedroom 1, Sun/Florida Room, Loft
Main Level Bedrooms 1
Interior
Interior Features Skylight(s), Window Treatments, Carpet, Ceiling Fan(s), Combination Dining/Living, Dining Area, Entry Level Bedroom, Family Room Off Kitchen, Floor Plan - Open, Primary Bath(s), Recessed Lighting, Walk-in Closet(s), Wood Floors
Hot Water Electric
Heating Forced Air
Cooling Central A/C
Flooring Hardwood, Carpet
Fireplaces Number 1
Fireplaces Type Wood
Equipment Dishwasher, Disposal, Dryer, Microwave, Oven/Range - Electric, Refrigerator, Washer, Water Heater
Furnishings Yes
Fireplace Y
Window Features Skylights,Insulated,Screens
Appliance Dishwasher, Disposal, Dryer, Microwave, Oven/Range - Electric, Refrigerator, Washer, Water Heater
Heat Source Natural Gas
Laundry Main Floor, Dryer In Unit, Washer In Unit
Exterior
Exterior Feature Deck(s), Screened
Parking Features Garage Door Opener, Garage - Front Entry
Garage Spaces 2.0
Utilities Available Cable TV, Natural Gas Available
Amenities Available Beach Club, Boat Ramp, Club House, Pier/Dock, Golf Course, Marina/Marina Club, Pool - Outdoor, Tennis Courts, Security
Water Access N
Roof Type Asphalt
Accessibility None
Porch Deck(s), Screened
Road Frontage Private
Attached Garage 2
Total Parking Spaces 2
Garage Y
Building
Lot Description Trees/Wooded
Story 2
Foundation Block
Sewer Public Sewer
Water Public
Architectural Style Contemporary
Level or Stories 2
Additional Building Above Grade, Below Grade
Structure Type Cathedral Ceilings
New Construction N
Schools
School District Worcester County Public Schools
Others
Pets Allowed Y
HOA Fee Include Common Area Maintenance,Management,Reserve Funds,Road Maintenance
Senior Community No
Tax ID 2403105598
Ownership Fee Simple
SqFt Source Assessor
Acceptable Financing Conventional, Cash
Horse Property N
Listing Terms Conventional, Cash
Financing Conventional,Cash
Special Listing Condition Standard
Pets Allowed No Pet Restrictions
Read Less Info
Want to know what your home might be worth? Contact us for a FREE valuation!

Our team is ready to help you sell your home for the highest possible price ASAP

Bought with Jo Ann Brandt • Coldwell Banker Realty

"My job is to find and attract mastery-based agents to the office, protect the culture, and make sure everyone is happy! "






