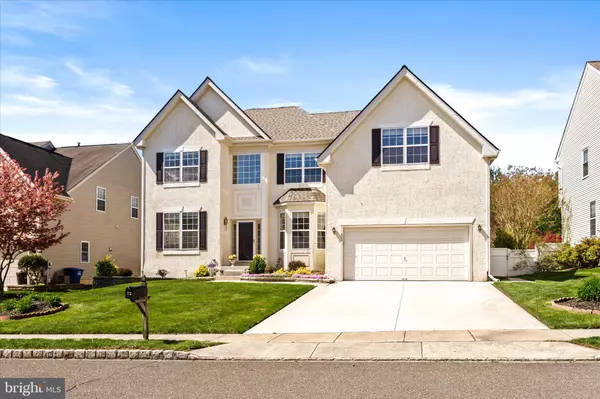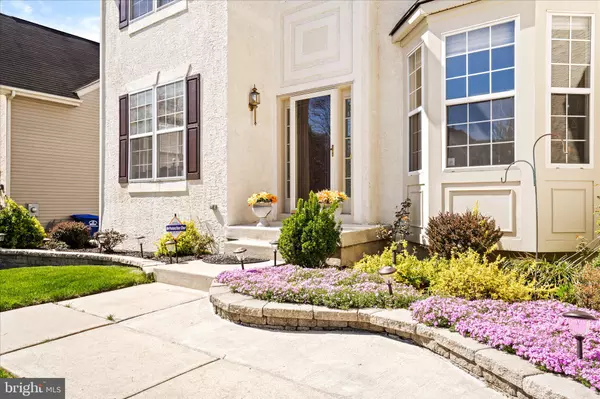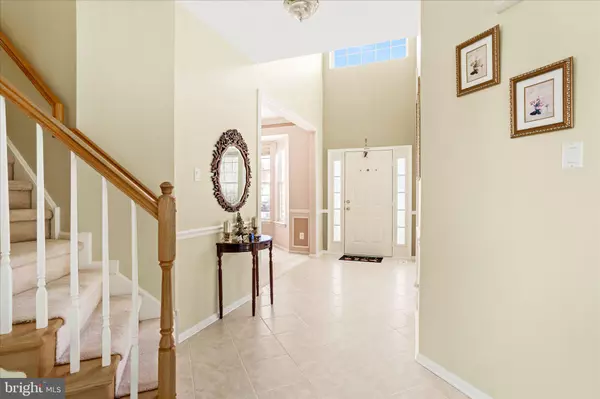$656,500
$650,000
1.0%For more information regarding the value of a property, please contact us for a free consultation.
4 Beds
3 Baths
3,206 SqFt
SOLD DATE : 06/30/2022
Key Details
Sold Price $656,500
Property Type Single Family Home
Sub Type Detached
Listing Status Sold
Purchase Type For Sale
Square Footage 3,206 sqft
Price per Sqft $204
Subdivision Bedford Walk Estates
MLS Listing ID NJBL2023070
Sold Date 06/30/22
Style Colonial
Bedrooms 4
Full Baths 2
Half Baths 1
HOA Fees $25/ann
HOA Y/N Y
Abv Grd Liv Area 3,206
Originating Board BRIGHT
Year Built 2000
Annual Tax Amount $13,252
Tax Year 2021
Lot Size 0.295 Acres
Acres 0.29
Lot Dimensions 0.00 x 0.00
Property Description
Wonderfully maintained Solberry model in desirable Bedford Walk Estates. The driveway has been newly refinished in concrete and widened for extra space. Step into the home and notice the bounty of space in this community's largest model. The first floor office makes work from home a breeze, and the family and living room areas provide great space for the gathering of family and friends and the living room has a marble encased gas fireplace that is both cozy and classy. The kitchen is open concept with 42" cabinets, Corian countertops, an island, eat in kitchen oversized pantry as well as a butler's pantry. Outside you'll find a Trex deck and 6ft tall vinyl privacy fence. In the fully-finished basement you'll find extra tall ceilings (builder upgrade), a sump pump and french drain for peace of mind and poured concrete foundation. The furnace, air conditioning condenser and water heater were all replaced in 2016 and the roof is only two years old! On the second floor you'll find a massive master bedroom complete with sitting area and his and her closets. The master bathroom comes complete with double vanity, new shower and jacuzzi tub. The hallway bathroom is oversized and services the other three bedrooms, all of which are also a good size. Make sure to act quickly, the newness of the systems, abundance of size and quality of care that has put into this home make it highly desirable and won't last long on the market!
Location
State NJ
County Burlington
Area Mount Laurel Twp (20324)
Zoning RES
Rooms
Basement Fully Finished
Interior
Hot Water Natural Gas
Heating Forced Air
Cooling Central A/C
Fireplaces Number 1
Fireplaces Type Marble
Fireplace Y
Heat Source Natural Gas
Exterior
Parking Features Garage - Front Entry
Garage Spaces 2.0
Water Access N
Accessibility None
Attached Garage 2
Total Parking Spaces 2
Garage Y
Building
Story 2
Foundation Concrete Perimeter
Sewer Public Sewer
Water Public
Architectural Style Colonial
Level or Stories 2
Additional Building Above Grade, Below Grade
New Construction N
Schools
School District Mount Laurel Township Public Schools
Others
Senior Community No
Tax ID 24-00313 01-00002
Ownership Fee Simple
SqFt Source Assessor
Special Listing Condition Standard
Read Less Info
Want to know what your home might be worth? Contact us for a FREE valuation!

Our team is ready to help you sell your home for the highest possible price ASAP

Bought with Darlene Mayernik • Keller Williams Premier

"My job is to find and attract mastery-based agents to the office, protect the culture, and make sure everyone is happy! "






