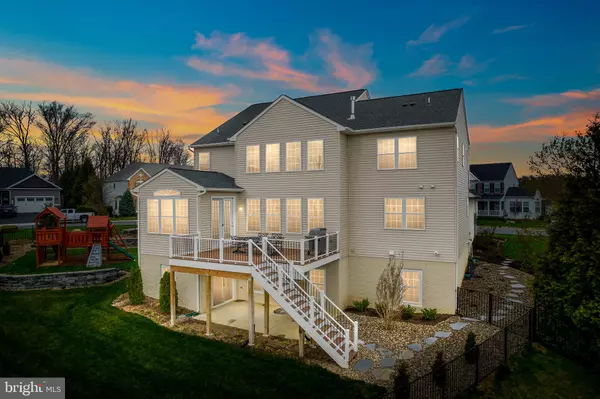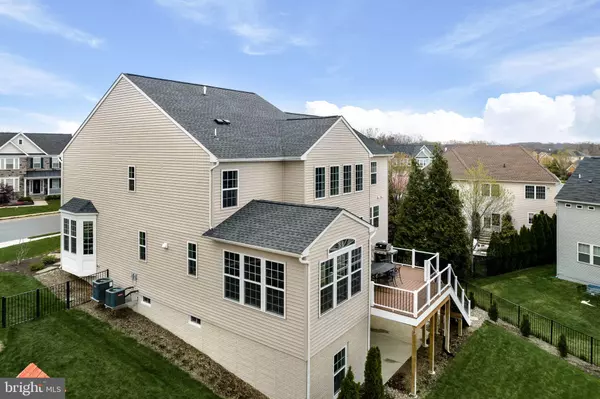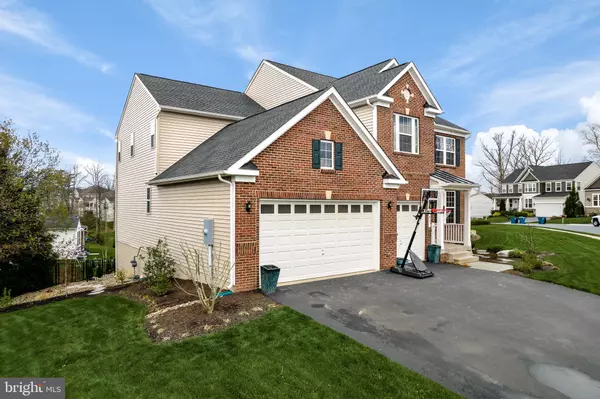$690,000
$739,900
6.7%For more information regarding the value of a property, please contact us for a free consultation.
6 Beds
5 Baths
5,010 SqFt
SOLD DATE : 06/27/2022
Key Details
Sold Price $690,000
Property Type Single Family Home
Sub Type Detached
Listing Status Sold
Purchase Type For Sale
Square Footage 5,010 sqft
Price per Sqft $137
Subdivision Twin Lake Overlook
MLS Listing ID VAFV2006070
Sold Date 06/27/22
Style Colonial
Bedrooms 6
Full Baths 5
HOA Fees $75/mo
HOA Y/N Y
Abv Grd Liv Area 3,484
Originating Board BRIGHT
Year Built 2019
Annual Tax Amount $3,382
Tax Year 2021
Lot Size 0.350 Acres
Acres 0.35
Property Description
The One That you have been Waiting for! You Will Fall in Love with this Stunning Well-Maintained 6 Bedroom 5 Bath Luxury home conveniently located in Twin Lakes Overlook. Enter into a light filled Two Story foyer which flows into the dining room. An adjacent butlers pantry leads to a well-appointed Gourmet Kitchen to envy and is a Game changer with Extended Granite Island, perfect for Entertaining and cooking, Stainless appliances, Upgraded Cabinetry tons of storage and counter space plus a walk-in pantry. Immaculate Home has an Abundance of Natural light in this spacious, Modern, Open concept floor plan with Wood flooring, Custom crown molding, Main floor laundry room, Main floor Guest bedroom or Office and full separate bathroom. Two-story Stone gas fireplace with 2 Custom mantles, Eight Window Two Story Family Room, Sunroom that leads out onto a Trex deck with direct gas line for easy gas grill hook-up and built-in gutter system so that the concrete patio below stays dry. The upper level of this stunning home features a Spacious Primary En Suite. The primary bathroom has dual vanities, a walk-in closet, Standing shower and separate water closet. The upper level also has an additional 3 bedrooms and 2 full bathrooms. The Full Hall Bath has a double vanity and separate shower area, serving the first and second bedrooms. The third is an En Suite perfect for Guests.
The lower level offers full sized windows, a 6th bedroom and 5th full bathroom - ideal as an In-law /Nanny suite, a Large living/Rec Room and Media Room that has double dry-wall to help eliminate sound for the Music enthusiast. Outside you will find extensive landscape/hardscape, 2 Retaining walls, play set, fully fenced-in yard with gates on both sides of the house and an Irrigation system too! Don't forget about the Oversized 3 Car garage with 3rd bay Work bench and a variety of outlets for Shop equipment . Also a Second electrical panel has been installed specifically for the Shop/power tools. This home must be seen in person to truly appreciate all of the charm and character that has been invested into creating a warm and inviting environment. Look no further; you are home!
The home is located in a sought-after neighborhood with sidewalks for biking, jogging, strollers, and dog walking. Perfect for creating memories with friends and family.
Features easy access to Route 7, I-81 to I-66. (30) minute drive to Loudoun County Commuter bus in Purcellville or the Hamilton Park and Ride. View the Virtual Tour. Call Me for your Private Tour Today!
Location
State VA
County Frederick
Zoning RP
Rooms
Other Rooms Dining Room, Bedroom 2, Bedroom 3, Bedroom 4, Kitchen, Family Room, Foyer, Bedroom 1, Sun/Florida Room, Media Room
Basement Connecting Stairway, Full, Fully Finished, Improved, Interior Access, Outside Entrance, Poured Concrete, Rear Entrance, Windows
Main Level Bedrooms 1
Interior
Interior Features Bar, Breakfast Area, Built-Ins, Crown Moldings, Entry Level Bedroom, Family Room Off Kitchen, Floor Plan - Open, Kitchen - Gourmet, Kitchen - Island, Recessed Lighting, Sprinkler System, Tub Shower, Upgraded Countertops, Walk-in Closet(s), Window Treatments, Wood Floors
Hot Water Electric
Heating Forced Air, Heat Pump(s)
Cooling Central A/C, Ceiling Fan(s)
Flooring Hardwood, Ceramic Tile, Partially Carpeted
Fireplaces Number 1
Fireplaces Type Mantel(s), Stone, Wood
Equipment Dishwasher, Disposal, Exhaust Fan, Microwave, Refrigerator, Stainless Steel Appliances, Water Heater
Fireplace Y
Appliance Dishwasher, Disposal, Exhaust Fan, Microwave, Refrigerator, Stainless Steel Appliances, Water Heater
Heat Source Electric
Laundry Main Floor
Exterior
Exterior Feature Deck(s), Patio(s)
Parking Features Garage - Front Entry, Garage Door Opener, Oversized
Garage Spaces 3.0
Water Access N
Roof Type Architectural Shingle
Accessibility None
Porch Deck(s), Patio(s)
Attached Garage 3
Total Parking Spaces 3
Garage Y
Building
Lot Description Landscaping
Story 3
Foundation Concrete Perimeter, Permanent
Sewer Public Sewer
Water Public
Architectural Style Colonial
Level or Stories 3
Additional Building Above Grade, Below Grade
Structure Type 9'+ Ceilings,2 Story Ceilings,Dry Wall,High
New Construction N
Schools
School District Frederick County Public Schools
Others
Senior Community No
Tax ID 55M 2 9 20
Ownership Fee Simple
SqFt Source Assessor
Horse Property N
Special Listing Condition Standard
Read Less Info
Want to know what your home might be worth? Contact us for a FREE valuation!

Our team is ready to help you sell your home for the highest possible price ASAP

Bought with Nicole R Hoffman • Realty ONE Group Old Towne

"My job is to find and attract mastery-based agents to the office, protect the culture, and make sure everyone is happy! "






