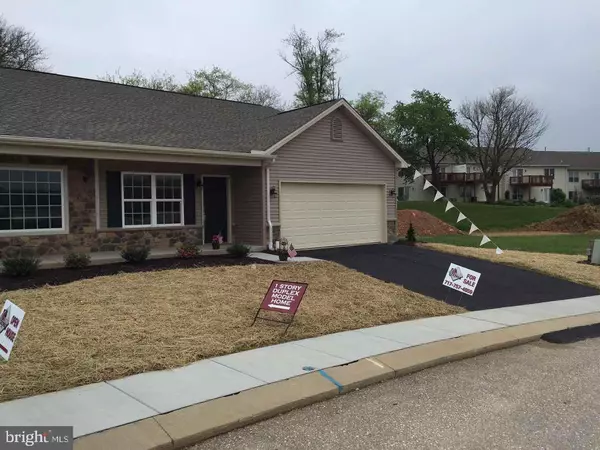$352,425
$352,425
For more information regarding the value of a property, please contact us for a free consultation.
2 Beds
2 Baths
1,649 SqFt
SOLD DATE : 06/21/2022
Key Details
Sold Price $352,425
Property Type Condo
Sub Type Condo/Co-op
Listing Status Sold
Purchase Type For Sale
Square Footage 1,649 sqft
Price per Sqft $213
Subdivision The Paddock
MLS Listing ID PAYK2009936
Sold Date 06/21/22
Style Ranch/Rambler
Bedrooms 2
Full Baths 2
Condo Fees $185/mo
HOA Y/N N
Abv Grd Liv Area 1,649
Originating Board BRIGHT
Year Built 2021
Annual Tax Amount $1
Tax Year 2021
Property Description
NEW PHASE II LOTS AVAILABLE NOW. EXMORE Interior Basement Model New Construction - 55+ Community. No Grass/Snow upkeep! One floor living. 10x13 deck-Owner Suite-Study/Den/Fam Rm, DN Rm and Kit. This home also boasts Pocket Doors in the Mstr BA and Laundry, 2 windows in LV Rm and a Twin Window in the Sunroom. Cathedral Ceiling. 5' Bump Out and Gourmet Kitchen Community Building - HOA Fee of $175 month. Reserve Fee (1X) $800. t . Buyer Pays 2% Transfer Tax. Price may change with upgrades and options. OPEN HOUSE on Sunday's from 1-3
Location
State PA
County York
Area York Twp (15254)
Zoning RESIDENTIAL
Rooms
Other Rooms Dining Room, Bedroom 2, Kitchen, Family Room, Bedroom 1
Basement Full, Daylight, Full
Main Level Bedrooms 2
Interior
Interior Features Dining Area, Carpet, Combination Dining/Living, Entry Level Bedroom, Floor Plan - Open
Hot Water Electric
Heating Forced Air
Cooling Central A/C
Equipment Dishwasher, Built-In Microwave, Oven - Single
Fireplace N
Window Features Insulated
Appliance Dishwasher, Built-In Microwave, Oven - Single
Heat Source Natural Gas
Exterior
Exterior Feature Porch(es)
Parking Features Garage Door Opener, Garage - Front Entry
Garage Spaces 2.0
Amenities Available Party Room
Water Access N
Roof Type Fiberglass,Shingle
Accessibility >84\" Garage Door
Porch Porch(es)
Road Frontage Public
Attached Garage 2
Total Parking Spaces 2
Garage Y
Building
Story 1
Foundation Block
Sewer Public Sewer
Water Public
Architectural Style Ranch/Rambler
Level or Stories 1
Additional Building Above Grade, Below Grade
New Construction Y
Schools
Elementary Schools Ore Valley
Middle Schools Dallastown Area
High Schools Dallastown Area
School District Dallastown Area
Others
Pets Allowed Y
HOA Fee Include Recreation Facility,Other,Lawn Maintenance,Snow Removal
Senior Community Yes
Age Restriction 55
Tax ID NO TAX RECORD
Ownership Condominium
Security Features Smoke Detector
Acceptable Financing Conventional
Horse Property N
Listing Terms Conventional
Financing Conventional
Special Listing Condition Standard
Pets Allowed No Pet Restrictions
Read Less Info
Want to know what your home might be worth? Contact us for a FREE valuation!

Our team is ready to help you sell your home for the highest possible price ASAP

Bought with Ruby A Darr • RE/MAX Patriots

"My job is to find and attract mastery-based agents to the office, protect the culture, and make sure everyone is happy! "






