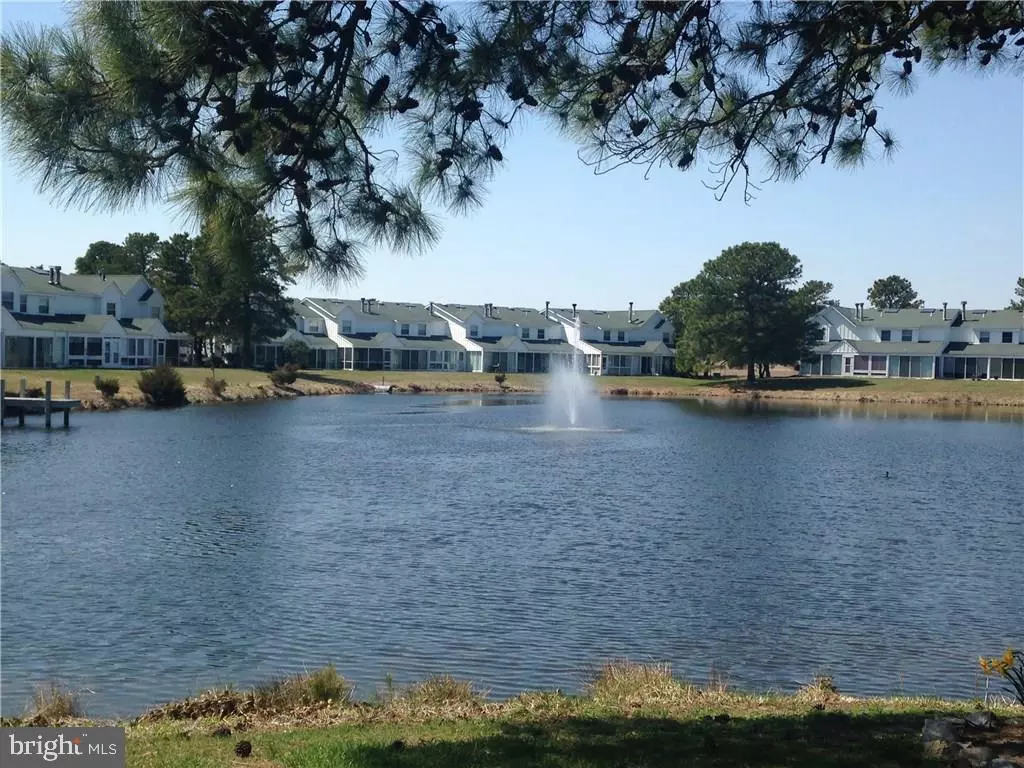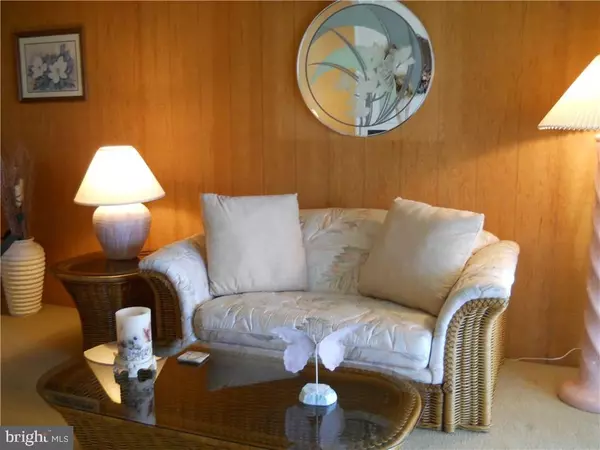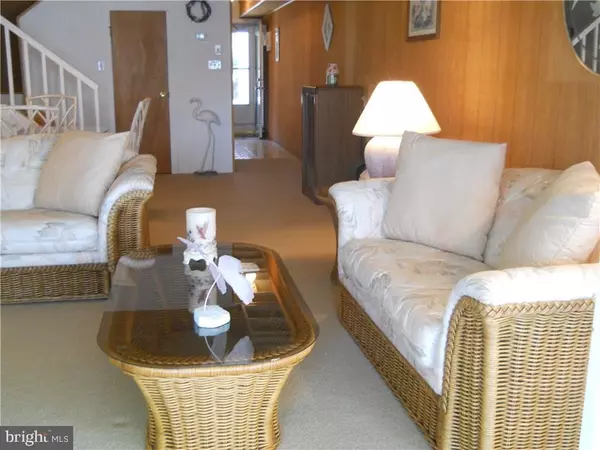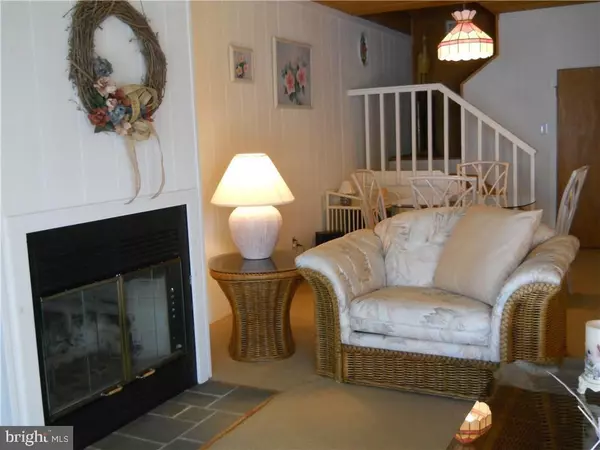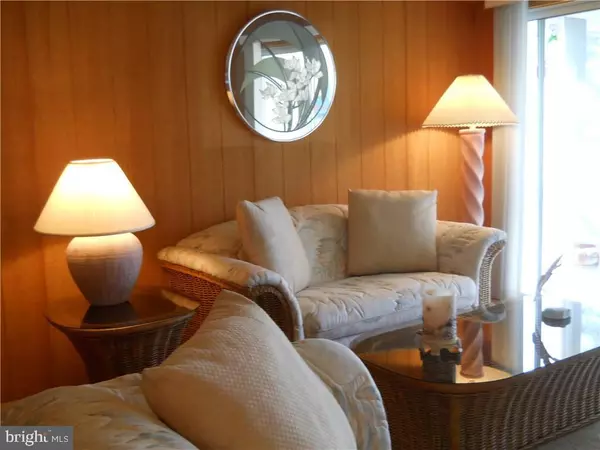$182,400
$189,900
3.9%For more information regarding the value of a property, please contact us for a free consultation.
2 Beds
2 Baths
1,250 SqFt
SOLD DATE : 06/21/2018
Key Details
Sold Price $182,400
Property Type Condo
Sub Type Condo/Co-op
Listing Status Sold
Purchase Type For Sale
Square Footage 1,250 sqft
Price per Sqft $145
Subdivision Mallard Lakes
MLS Listing ID 1001576822
Sold Date 06/21/18
Style Other
Bedrooms 2
Full Baths 2
Condo Fees $3,124/ann
HOA Y/N N
Abv Grd Liv Area 1,250
Originating Board SCAOR
Year Built 1989
Property Description
Simply a FABULOUS townhome with a GREAT View & Location! The Original Owner has maintained & kept this immaculate townhome up to date! Newer HVAC (3 yrs) *Tiled Bump Out Sunroom adds extra light & expands the Views of the Lake & Fountains* Newer carpet *Fireplace* Soaking Tub* Skylite* Storage Room* Outside Shower* Beautifully Furnished* This community offers 2 pools, 3 Tennis Cts, Volleyball, Basketball, 2 Playgrounds, Community Piers * Beautifully Maintained Grounds & Landscaping!A small Sandy Beach Area w/Community BBQ's throughout* A Community Fire pit to be installed in the near future! See for yourself why this Home is a BEST BUY in a GREAT Community!
Location
State DE
County Sussex
Area Baltimore Hundred (31001)
Zoning RESIDENTIAL
Rooms
Other Rooms Great Room
Interior
Interior Features Attic, Ceiling Fan(s), Skylight(s), Window Treatments
Hot Water Electric
Heating Forced Air, Heat Pump(s)
Cooling Central A/C, Heat Pump(s)
Flooring Carpet, Vinyl
Fireplaces Number 1
Fireplaces Type Wood
Equipment Dishwasher, Disposal, Exhaust Fan, Icemaker, Refrigerator, Microwave, Oven/Range - Electric, Range Hood, Washer/Dryer Stacked, Water Heater
Furnishings Yes
Fireplace Y
Window Features Insulated,Screens
Appliance Dishwasher, Disposal, Exhaust Fan, Icemaker, Refrigerator, Microwave, Oven/Range - Electric, Range Hood, Washer/Dryer Stacked, Water Heater
Heat Source Electric
Exterior
Utilities Available Cable TV Available
Amenities Available Reserved/Assigned Parking, Basketball Courts, Community Center, Hot tub, Pier/Dock, Tot Lots/Playground, Swimming Pool, Pool - Outdoor, Security, Tennis Courts
Water Access Y
View Lake, Pond
Roof Type Architectural Shingle
Accessibility Doors - Swing In
Garage N
Building
Story 2
Foundation Slab
Sewer Public Sewer
Water Private
Architectural Style Other
Level or Stories 2
Additional Building Above Grade
New Construction N
Schools
Elementary Schools Phillip C. Showell
Middle Schools Selbyville
High Schools Sussex Central
School District Indian River
Others
HOA Fee Include Lawn Maintenance
Tax ID 533-20.00-5.00-378
Ownership Condominium
SqFt Source Estimated
Acceptable Financing Cash, Conventional
Listing Terms Cash, Conventional
Financing Cash,Conventional
Special Listing Condition Standard
Read Less Info
Want to know what your home might be worth? Contact us for a FREE valuation!

Our team is ready to help you sell your home for the highest possible price ASAP

Bought with TIMOTHY MEADOWCROFT • Long & Foster Real Estate, Inc.

"My job is to find and attract mastery-based agents to the office, protect the culture, and make sure everyone is happy! "

