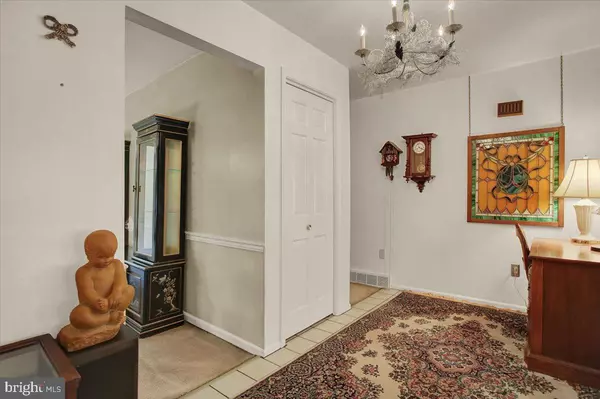$270,500
$250,000
8.2%For more information regarding the value of a property, please contact us for a free consultation.
3 Beds
3 Baths
2,276 SqFt
SOLD DATE : 06/13/2022
Key Details
Sold Price $270,500
Property Type Single Family Home
Sub Type Detached
Listing Status Sold
Purchase Type For Sale
Square Footage 2,276 sqft
Price per Sqft $118
Subdivision Chambers Hill
MLS Listing ID PADA2012078
Sold Date 06/13/22
Style Ranch/Rambler
Bedrooms 3
Full Baths 3
HOA Y/N N
Abv Grd Liv Area 1,526
Originating Board BRIGHT
Year Built 1972
Annual Tax Amount $3,706
Tax Year 2021
Lot Size 10,890 Sqft
Acres 0.25
Property Description
Inviting and cozy large ranch home in Chambers Hill. Abundance of possibilities to update this home to your liking. Pride of ownership is evident. In mid-May attractive awnings will be professionally attached to the living room side windows and dramatically cut down on the already-reasonable summer cooling costs. The owner's suite is good-sized and boasts an attached bathroom with a tub/shower combo. There is a door in this room that opens onto a sun deck which wraps around the side and back of the home. The secondary bedrooms share a hall bath. A door from the bedroom hallway to the kitchen makes midnight snacking handy. The finished lower level is HUGE! We split up the area into two spaces - a family room area with an alcove that could accommodate a bar or reading area and there is an attractive brick fireplace with a gas insert - and a sitting area that you'll simply use your imagination as to what use you would have for it. This area opens via a sliding glass door to a 4-seasons-room which was added in 2014. Beyond this room is a fenced rear yard which has more grassy yard behind it. The owner loved her flower gardens, which is evident. Back in the house, there is a 20' X 13' room that has a closet, 2 windows and attached Jack and Jill bathroom. It had been used as an office, but certainly could be used as a 4th bedroom. There is no lack of storage space in the unfinished basement area with plenty of built-in shelving. Efficient gas heat and central air, convenient central vacuum system, a newer roof and replacement windows round out the pluses of this terrific home! Hershey Medical Center, Hershey Tourist attractions, Harrisburg International Airport, PA 76 Turnpike access and downtown Harrisburg are all within a few short miles from this location. Schedule your showing today!!
Location
State PA
County Dauphin
Area Swatara Twp (14063)
Zoning RESIDENTIAL
Rooms
Other Rooms Living Room, Dining Room, Primary Bedroom, Sitting Room, Bedroom 2, Bedroom 3, Kitchen, Family Room, Foyer, Sun/Florida Room, Laundry, Office, Bathroom 2, Bathroom 3, Primary Bathroom
Basement Daylight, Partial, Partially Finished, Outside Entrance, Interior Access, Heated, Walkout Level
Main Level Bedrooms 3
Interior
Interior Features Ceiling Fan(s), Carpet, Central Vacuum, Entry Level Bedroom, Formal/Separate Dining Room, Tub Shower, Window Treatments
Hot Water Electric
Heating Forced Air
Cooling Central A/C
Fireplaces Number 1
Fireplaces Type Brick, Mantel(s)
Equipment Central Vacuum, Dishwasher, Dryer - Electric, Freezer, Microwave, Oven/Range - Electric, Refrigerator, Washer, Water Heater
Fireplace Y
Appliance Central Vacuum, Dishwasher, Dryer - Electric, Freezer, Microwave, Oven/Range - Electric, Refrigerator, Washer, Water Heater
Heat Source Natural Gas
Laundry Lower Floor
Exterior
Exterior Feature Patio(s), Deck(s), Porch(es), Wrap Around
Parking Features Garage Door Opener, Garage - Front Entry, Inside Access
Garage Spaces 6.0
Fence Board
Water Access N
Roof Type Architectural Shingle
Accessibility Level Entry - Main
Porch Patio(s), Deck(s), Porch(es), Wrap Around
Road Frontage Boro/Township
Attached Garage 2
Total Parking Spaces 6
Garage Y
Building
Lot Description Front Yard, Landscaping, Rear Yard, SideYard(s)
Story 1
Foundation Block
Sewer On Site Septic, Holding Tank
Water Public
Architectural Style Ranch/Rambler
Level or Stories 1
Additional Building Above Grade, Below Grade
New Construction N
Schools
High Schools Central Dauphin East
School District Central Dauphin
Others
Senior Community No
Tax ID 63-075-036-000-0000
Ownership Fee Simple
SqFt Source Assessor
Acceptable Financing Cash, Conventional, FHA, VA
Listing Terms Cash, Conventional, FHA, VA
Financing Cash,Conventional,FHA,VA
Special Listing Condition Standard
Read Less Info
Want to know what your home might be worth? Contact us for a FREE valuation!

Our team is ready to help you sell your home for the highest possible price ASAP

Bought with Lori Worthing • RE/MAX Premier Services

"My job is to find and attract mastery-based agents to the office, protect the culture, and make sure everyone is happy! "






