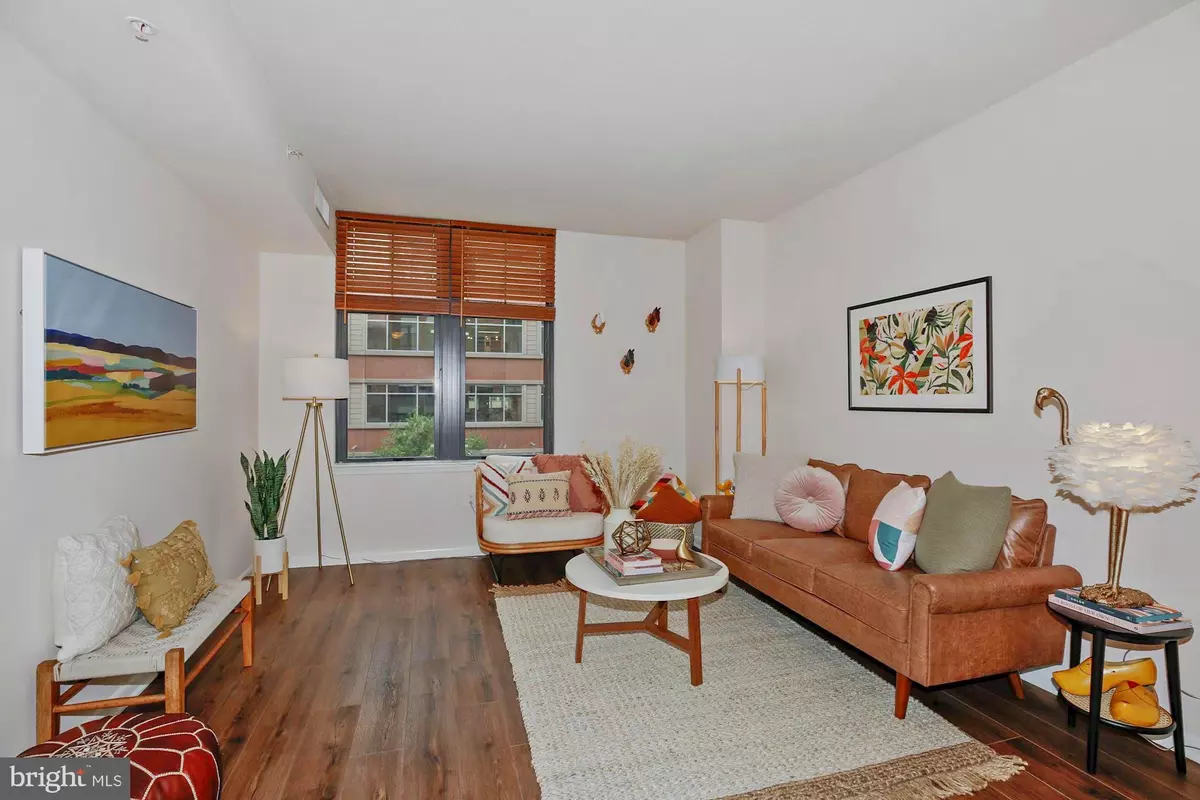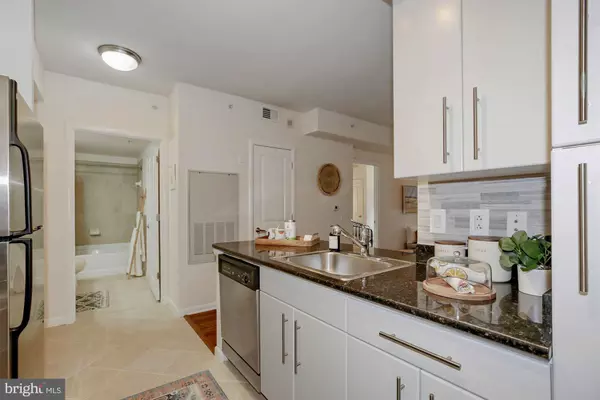$470,000
$465,000
1.1%For more information regarding the value of a property, please contact us for a free consultation.
1 Bed
1 Bath
709 SqFt
SOLD DATE : 06/03/2022
Key Details
Sold Price $470,000
Property Type Condo
Sub Type Condo/Co-op
Listing Status Sold
Purchase Type For Sale
Square Footage 709 sqft
Price per Sqft $662
Subdivision Clarendon
MLS Listing ID VAAR2016264
Sold Date 06/03/22
Style Unit/Flat
Bedrooms 1
Full Baths 1
Condo Fees $414/mo
HOA Y/N N
Abv Grd Liv Area 709
Originating Board BRIGHT
Year Built 2005
Annual Tax Amount $4,868
Tax Year 2021
Property Description
This spacious one-bedroom condo is in the epicenter of one of Arlington's most popular neighborhoods, Clarendon. Located just one block from the Clarendon Metro (Orange Line) and surrounded by numerous restaurants and high-end shopping as well as both Whole Foods and Trader Joes, you have everything you need at your doorstep. The condo unit features an open floor plan with a modern kitchen, gleaming white cabinets, brand new tile backsplash and accent wall, and stainless-steel appliances. The home has brand new luxury vinyl plank flooring spanning across the open dining and living areas to the very large floor-to-ceiling window. This condo is ready to be yours with brand new carpet and a sparkling paint job! The oversized bedroom, with multiple closets and featuring a large window, also has a perfect nook to place your desk while working from home. On a more practical note, both the HVAC and hot water heater are also recently replaced. This is the definition of move-in ready! There is also a dedicated parking space right beside the elevator. CLARENDON 1021 is Arlington's premier condominium building and includes white-glove service with a 24-hour concierge, onsite management, security, automated package pick-up, and a rooftop pool/hot tub with BBQ grills, expansive on-site fitness center, party room, lounge, and much more!
Location
State VA
County Arlington
Zoning C-R
Rooms
Main Level Bedrooms 1
Interior
Interior Features Wood Floors, Carpet, Ceiling Fan(s), Combination Dining/Living, Dining Area, Elevator, Floor Plan - Open, Kitchen - Gourmet, Upgraded Countertops
Hot Water Electric
Heating Forced Air
Cooling Central A/C
Equipment Stainless Steel Appliances, Refrigerator, Built-In Microwave, Oven/Range - Gas, Dishwasher, Disposal, Washer, Dryer
Appliance Stainless Steel Appliances, Refrigerator, Built-In Microwave, Oven/Range - Gas, Dishwasher, Disposal, Washer, Dryer
Heat Source Natural Gas
Laundry Washer In Unit, Dryer In Unit
Exterior
Parking Features Inside Access, Underground
Garage Spaces 1.0
Amenities Available Concierge, Extra Storage, Meeting Room, Pool - Outdoor, Swimming Pool, Party Room
Water Access N
Accessibility Elevator
Attached Garage 1
Total Parking Spaces 1
Garage Y
Building
Story 1
Unit Features Mid-Rise 5 - 8 Floors
Sewer Public Sewer
Water Public
Architectural Style Unit/Flat
Level or Stories 1
Additional Building Above Grade, Below Grade
New Construction N
Schools
School District Arlington County Public Schools
Others
Pets Allowed Y
HOA Fee Include Common Area Maintenance,Custodial Services Maintenance,Ext Bldg Maint,Management,Sewer,Snow Removal,Pool(s),Reserve Funds
Senior Community No
Tax ID 18-025-219
Ownership Condominium
Special Listing Condition Standard
Pets Allowed Number Limit, Size/Weight Restriction
Read Less Info
Want to know what your home might be worth? Contact us for a FREE valuation!

Our team is ready to help you sell your home for the highest possible price ASAP

Bought with Maria E Fernandez • Compass

"My job is to find and attract mastery-based agents to the office, protect the culture, and make sure everyone is happy! "






