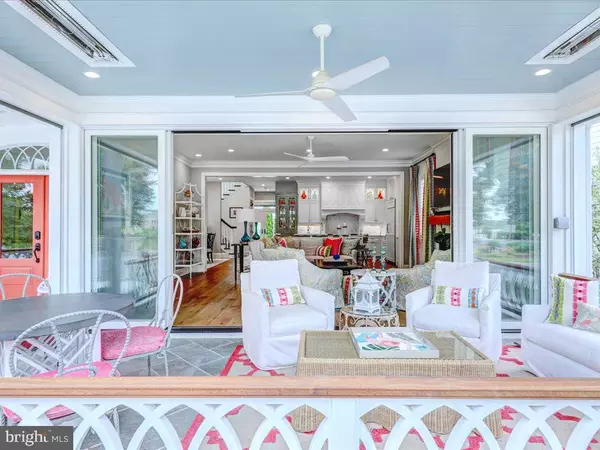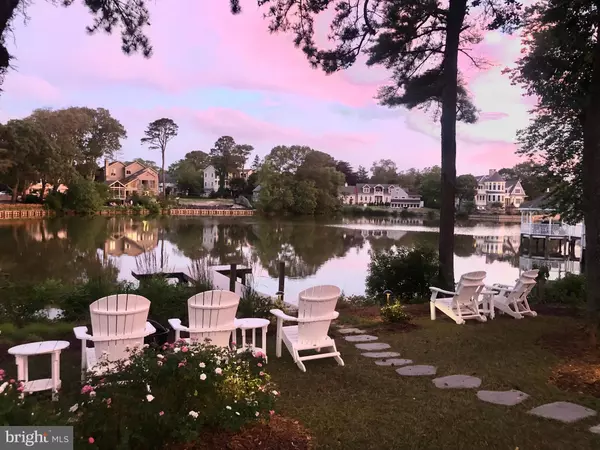$3,900,000
$3,995,000
2.4%For more information regarding the value of a property, please contact us for a free consultation.
5 Beds
5 Baths
3,935 SqFt
SOLD DATE : 06/01/2022
Key Details
Sold Price $3,900,000
Property Type Single Family Home
Sub Type Detached
Listing Status Sold
Purchase Type For Sale
Square Footage 3,935 sqft
Price per Sqft $991
Subdivision None Available
MLS Listing ID DESU2016524
Sold Date 06/01/22
Style Coastal
Bedrooms 5
Full Baths 4
Half Baths 1
HOA Y/N N
Abv Grd Liv Area 2,935
Originating Board BRIGHT
Year Built 2018
Annual Tax Amount $2,931
Tax Year 2021
Lot Size 9,583 Sqft
Acres 0.22
Lot Dimensions 50.00 x 100.00
Property Description
This spectacular Silver Lake home, with gorgeous views of the lake and iconic bridge, is the epitome of luxurious coastal elegance. Ideally located within short walking distance to the boardwalk, beach, downtown Rehoboth and Dewey Beach, this sophisticated property was designed with coastal elegance throughout. One of only a few properties that conveys with ownership of the parcel directly situated on Silver Lake, gorgeous and scenic views unfold from the main living area, owner suite, and private dock with outdoor seating. The spacious outdoor porch features phantom electric screens that seamlessly disappear, allowing for both screened and open air option. The 20' nano doors leading from the porch into the open floor plan slide completely open, providing an unrivaled indoor/outdoor feel. The airy, sun-filled interior boasts meticulous craftsmanship, from the beautiful hardwood floors, 10-foot+ ceilings, Andersen windows and doors, custom built-in cabinetry, fireplaces, and five custom-carved interior solid wood doors which convey with this property. The gourmet chefs kitchen is complete with high-end appliances, oversized island topped with stunning quartz, custom hardware, and lighted cabinetry. The dining room, with its spacious built-in custom bar, is perfectly sized for friends and family gatherings with extra seating available at the adjacent island. A first floor bedroom with ensuite bath overlooks the private rear yard, while a powder room and office nook round out the first floor. Head up the light-filled stairway to find 4 additional bedrooms and three full baths, along with a convenient full-sized laundry room. The owners suite at the end of the hallway features two spacious custom closets, built-in vanity, custom-designed mosaic with ceiling rain shower head and built-in dual shower heads and waist-height massage sprayers, and custom-made vanities. Stunning views from the owners suite overlooking Silver Lake. The home also features a fully finished lower level, with custom built-in bar, 2 beverage refrigerator, ice maker and built in storage closets. The private backyard showcases a built-in outdoor TV, high top bar and outdoor kitchen with grill, along with a storage closet for beach supplies and an outdoor shower. Both parcels fully irrigated and landscaped. This home is designed beautifully down to the last detail and is a rare opportunity to enjoy the beach lifestyle with Silver Lake views and your own dock!
Location
State DE
County Sussex
Area Lewes Rehoboth Hundred (31009)
Zoning RS
Rooms
Basement Full, Outside Entrance
Main Level Bedrooms 1
Interior
Interior Features Bar, Built-Ins, Ceiling Fan(s), Crown Moldings, Dining Area, Entry Level Bedroom, Floor Plan - Open, Kitchen - Gourmet, Kitchen - Island, Pantry, Recessed Lighting, Sprinkler System, Upgraded Countertops, Walk-in Closet(s), Window Treatments, Wood Floors
Hot Water Tankless
Heating Forced Air, Heat Pump(s)
Cooling Ceiling Fan(s), Central A/C
Flooring Hardwood, Luxury Vinyl Tile
Fireplaces Number 1
Fireplaces Type Gas/Propane
Equipment Built-In Microwave, Cooktop, Dishwasher, Disposal, Dryer, Exhaust Fan, Icemaker, Oven/Range - Gas, Refrigerator, Washer, Water Heater - Tankless
Furnishings No
Fireplace Y
Window Features Double Hung,Energy Efficient,Screens
Appliance Built-In Microwave, Cooktop, Dishwasher, Disposal, Dryer, Exhaust Fan, Icemaker, Oven/Range - Gas, Refrigerator, Washer, Water Heater - Tankless
Heat Source Electric
Laundry Upper Floor, Has Laundry
Exterior
Exterior Feature Patio(s), Porch(es), Screened
Fence Rear
Utilities Available Cable TV, Propane
Waterfront Description Riparian Grant,Private Dock Site
Water Access Y
Water Access Desc Canoe/Kayak,Private Access
View Lake, Panoramic
Roof Type Asphalt
Street Surface Concrete
Accessibility Level Entry - Main
Porch Patio(s), Porch(es), Screened
Road Frontage City/County
Garage N
Building
Lot Description Landscaping, Premium, Vegetation Planting, Front Yard
Story 3
Foundation Concrete Perimeter, Permanent
Sewer Public Sewer
Water Public
Architectural Style Coastal
Level or Stories 3
Additional Building Above Grade, Below Grade
Structure Type 9'+ Ceilings
New Construction N
Schools
School District Cape Henlopen
Others
Senior Community No
Tax ID 334-20.05-87.02
Ownership Fee Simple
SqFt Source Assessor
Security Features Security System
Acceptable Financing Cash, Conventional
Horse Property N
Listing Terms Cash, Conventional
Financing Cash,Conventional
Special Listing Condition Standard
Read Less Info
Want to know what your home might be worth? Contact us for a FREE valuation!

Our team is ready to help you sell your home for the highest possible price ASAP

Bought with KATHLEEN M SCHELL • Monument Sotheby's International Realty

"My job is to find and attract mastery-based agents to the office, protect the culture, and make sure everyone is happy! "






