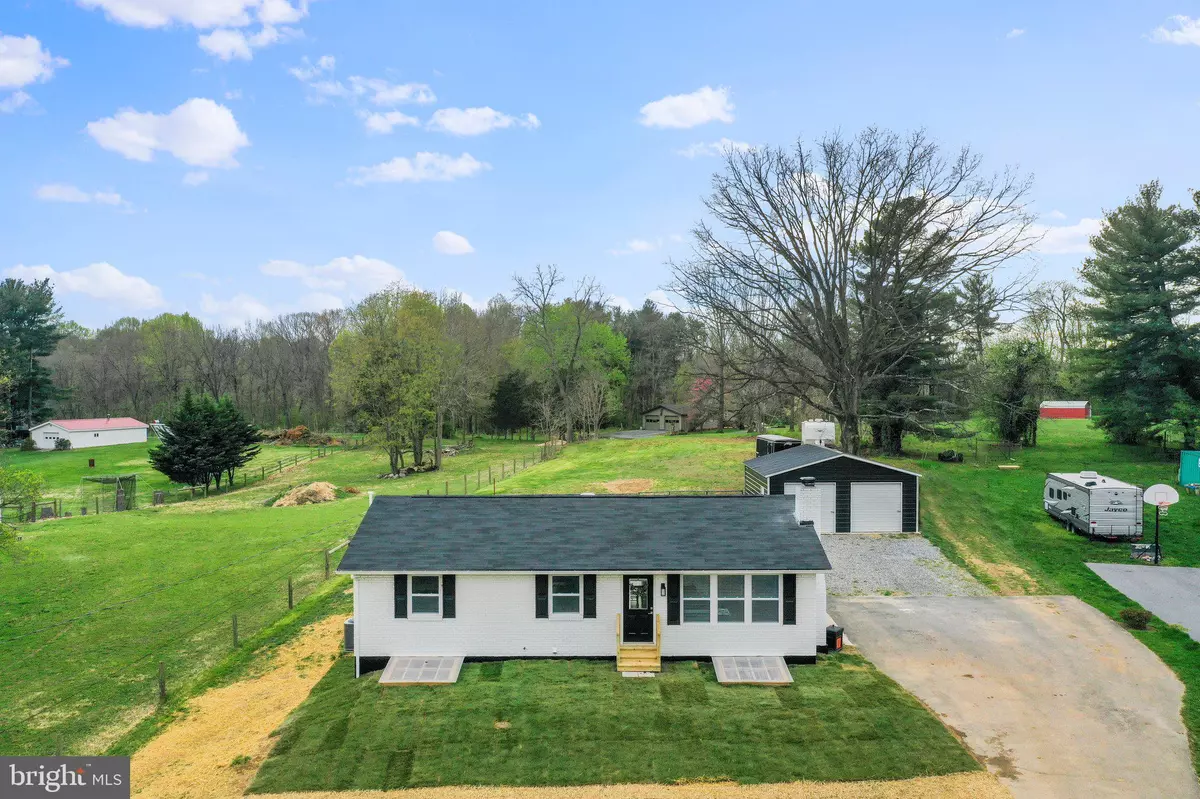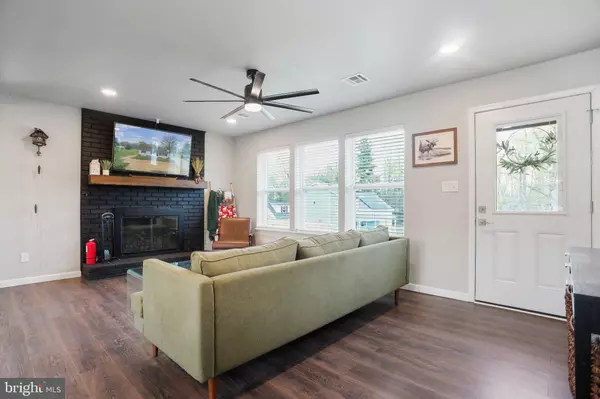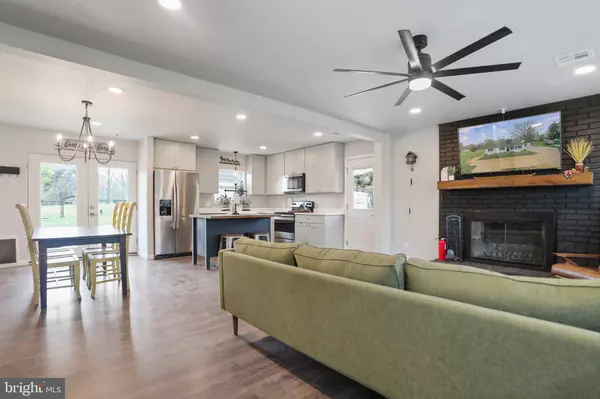$380,000
$349,900
8.6%For more information regarding the value of a property, please contact us for a free consultation.
5 Beds
2 Baths
2,288 SqFt
SOLD DATE : 05/31/2022
Key Details
Sold Price $380,000
Property Type Single Family Home
Sub Type Detached
Listing Status Sold
Purchase Type For Sale
Square Footage 2,288 sqft
Price per Sqft $166
Subdivision None Available
MLS Listing ID MDWA2006414
Sold Date 05/31/22
Style Ranch/Rambler
Bedrooms 5
Full Baths 2
HOA Y/N N
Abv Grd Liv Area 1,144
Originating Board BRIGHT
Year Built 1970
Annual Tax Amount $1,848
Tax Year 2021
Lot Size 1.050 Acres
Acres 1.05
Property Description
Absolutely stunning transformation in this completely renovated rambler, situated on over one acre of flat, cleared land. Sun-drenched main level boasts a brand new kitchen with upgraded counters, butcher block island, farmhouse sink, stainless steel appliances, and shaker cabinets. New luxury vinyl plank flooring throughout all living areas and bedrooms, new ceramic tile flooring in bathrooms. New fixtures, lighting, windows, insulation, paint and more throughout this impressive renovation. There are three spacious bedrooms on the main level, plus two additional bedrooms on the lower level. The fully finished basement has been improved to include a huge recreation room, a separate space for an exercise room or home office, plus two legal bedrooms, a full bath, laundry room with a full size washer and dryer, as well as a covered, walk up access to the fully fenced backyard. Ample parking for all of your recreational vehicles and more! Two car detached garage, carport, plus parking pad. Nothing to do but move in and enjoy this quiet neighborhood.
Location
State MD
County Washington
Zoning RV
Rooms
Other Rooms Living Room, Dining Room, Primary Bedroom, Bedroom 2, Bedroom 3, Bedroom 4, Bedroom 5, Kitchen, Exercise Room, Laundry, Recreation Room, Primary Bathroom, Full Bath
Basement Fully Finished, Walkout Stairs
Main Level Bedrooms 3
Interior
Interior Features Ceiling Fan(s), Combination Kitchen/Dining, Entry Level Bedroom, Pantry, Upgraded Countertops, Window Treatments, Recessed Lighting, Floor Plan - Open, Attic, Breakfast Area, Kitchen - Island, Kitchen - Table Space, Primary Bath(s), Soaking Tub, Tub Shower, WhirlPool/HotTub
Hot Water Electric
Heating Heat Pump(s)
Cooling Central A/C
Flooring Ceramic Tile, Luxury Vinyl Plank
Fireplaces Number 1
Fireplaces Type Wood
Equipment Built-In Microwave, Dishwasher, Disposal, Dryer, Icemaker, Refrigerator, Stove, Washer, Stainless Steel Appliances
Fireplace Y
Appliance Built-In Microwave, Dishwasher, Disposal, Dryer, Icemaker, Refrigerator, Stove, Washer, Stainless Steel Appliances
Heat Source Electric
Exterior
Exterior Feature Patio(s)
Parking Features Oversized
Garage Spaces 13.0
Carport Spaces 1
Fence Rear
Water Access N
Roof Type Composite,Shingle
Accessibility None
Porch Patio(s)
Total Parking Spaces 13
Garage Y
Building
Lot Description Cleared
Story 2
Foundation Other
Sewer Septic Exists
Water Well
Architectural Style Ranch/Rambler
Level or Stories 2
Additional Building Above Grade, Below Grade
Structure Type Dry Wall
New Construction N
Schools
Elementary Schools Rockland Woods
Middle Schools Springfield
High Schools Williamsport
School District Washington County Public Schools
Others
Senior Community No
Tax ID 2212002939
Ownership Fee Simple
SqFt Source Assessor
Special Listing Condition Standard
Read Less Info
Want to know what your home might be worth? Contact us for a FREE valuation!

Our team is ready to help you sell your home for the highest possible price ASAP

Bought with William Russell Koontz IV • Keller Williams Realty Centre

"My job is to find and attract mastery-based agents to the office, protect the culture, and make sure everyone is happy! "






