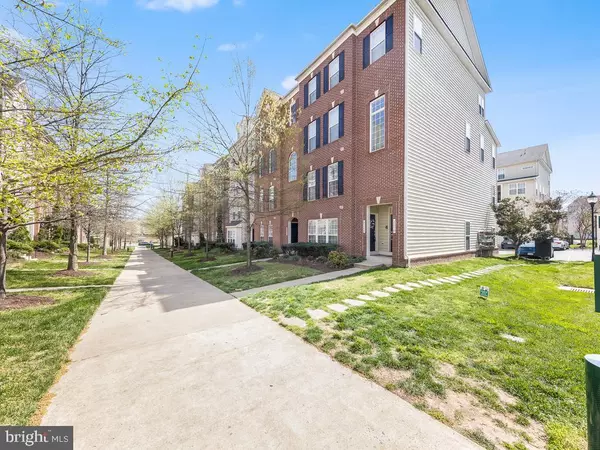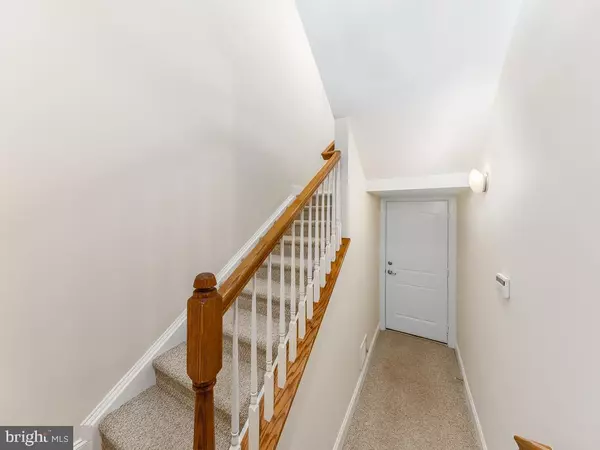$415,000
$415,000
For more information regarding the value of a property, please contact us for a free consultation.
3 Beds
3 Baths
2,164 SqFt
SOLD DATE : 05/27/2022
Key Details
Sold Price $415,000
Property Type Condo
Sub Type Condo/Co-op
Listing Status Sold
Purchase Type For Sale
Square Footage 2,164 sqft
Price per Sqft $191
Subdivision Potomac Club Condominiums
MLS Listing ID VAPW2023382
Sold Date 05/27/22
Style Colonial,Traditional
Bedrooms 3
Full Baths 2
Half Baths 1
Condo Fees $215/mo
HOA Fees $142/mo
HOA Y/N Y
Abv Grd Liv Area 2,164
Originating Board BRIGHT
Year Built 2008
Annual Tax Amount $4,631
Tax Year 2022
Property Description
PRICE REDUCED! Enjoy a lifestyle of convenience in this centrally located two story condo. Tucked away in the gated community of Potomac Club, this community offers not only top notch security but amenities that can be enjoyed year round. Just a short walk around the corner sits the clubhouse. There the indoor pool allows for swimming in every season, the community gym offers all of the same machines as public gyms with none of the crowd, and the playgrounds are perfect for wearing out the little ones. Did I mention they also have a rock climbing wall! Dog friendly, this community also offers pet clean up stations conveniently located in all courtyards and along sidewalks. Walk, drive, or Uber to Stonebridge Plaza directly across the street and enjoy a night life like no other in the area! Eat at a one of the many different restaurants every weekend, shop for all of your outdoorsy needs at REI, take in a movie at the Cinema Draft House, or enjoy a quite dinner and night in after picking up groceries at Wegman's. With I-95, commuter lots, and HOV access right around the corner, this property is a commuters dream! The condo itself is located on the top floor allowing privacy and quiet with no neighbors above you. Facing the courtyard, you can enjoy a beautiful view from your living room. The eat in kitchen, oversized island, bump out, and covered deck are perfect for entertaining a large group over the holidays. The master suite also offers a his and hers vanity, walk in closet, soaking tub, and stall shower. Off street parking is available for this unit as well, allowing you a parking in a secure garage or driveway space. Recent updating includes: Whole home painting (Walls, Doors, Trim, Ceiling, Closets, and Garage) - April 2022, HVAC - 2019/2020, Windows - July/Aug 2021, Fridge - 2018. You won't want to miss your opportunity to see this property!
Location
State VA
County Prince William
Zoning R16
Interior
Interior Features Air Filter System, Breakfast Area, Carpet, Ceiling Fan(s), Combination Dining/Living, Combination Kitchen/Dining, Combination Kitchen/Living, Crown Moldings, Dining Area, Family Room Off Kitchen, Floor Plan - Open, Formal/Separate Dining Room, Kitchen - Eat-In, Kitchen - Island, Kitchen - Table Space, Pantry, Primary Bath(s), Recessed Lighting, Soaking Tub, Sprinkler System, Stall Shower, Upgraded Countertops, Walk-in Closet(s), Window Treatments
Hot Water Electric
Heating Central, Forced Air
Cooling Central A/C, Ceiling Fan(s)
Flooring Carpet, Laminate Plank, Tile/Brick
Equipment Dishwasher, Disposal, Dryer, Dryer - Front Loading, Exhaust Fan, Icemaker, Oven/Range - Gas, Range Hood, Refrigerator, Stove, Washer, Washer - Front Loading, Water Heater
Furnishings No
Fireplace N
Window Features Casement,Energy Efficient,Insulated,Screens,Sliding,Vinyl Clad
Appliance Dishwasher, Disposal, Dryer, Dryer - Front Loading, Exhaust Fan, Icemaker, Oven/Range - Gas, Range Hood, Refrigerator, Stove, Washer, Washer - Front Loading, Water Heater
Heat Source Electric
Exterior
Exterior Feature Balcony, Enclosed, Deck(s)
Parking Features Covered Parking, Garage - Rear Entry, Garage Door Opener, Inside Access
Garage Spaces 2.0
Utilities Available Cable TV, Natural Gas Available, Phone Available, Sewer Available, Water Available
Amenities Available Basketball Courts, Club House, Common Grounds, Community Center, Exercise Room, Fitness Center, Gated Community, Pool - Indoor, Pool - Outdoor, Recreational Center, Security, Swimming Pool
Water Access N
View Courtyard, Street, Trees/Woods
Roof Type Architectural Shingle,Pitched,Shingle
Accessibility None
Porch Balcony, Enclosed, Deck(s)
Attached Garage 1
Total Parking Spaces 2
Garage Y
Building
Story 3
Unit Features Garden 1 - 4 Floors
Foundation Concrete Perimeter, Slab
Sewer Public Sewer
Water Public
Architectural Style Colonial, Traditional
Level or Stories 3
Additional Building Above Grade, Below Grade
Structure Type 9'+ Ceilings,Dry Wall,High
New Construction N
Schools
Elementary Schools Marumsco Hills
Middle Schools Rippon
High Schools Freedom
School District Prince William County Public Schools
Others
Pets Allowed Y
HOA Fee Include Ext Bldg Maint,Health Club,Lawn Care Front,Lawn Care Rear,Lawn Care Side,Lawn Maintenance,Management,Parking Fee,Pool(s),Recreation Facility,Road Maintenance,Security Gate,Snow Removal,Trash,Water
Senior Community No
Tax ID 8391-13-0146.02
Ownership Condominium
Security Features 24 hour security,Carbon Monoxide Detector(s),Fire Detection System,Main Entrance Lock,Monitored,Security Gate,Security System,Smoke Detector,Sprinkler System - Indoor
Acceptable Financing Cash, Conventional, FHA, VA, VHDA
Horse Property N
Listing Terms Cash, Conventional, FHA, VA, VHDA
Financing Cash,Conventional,FHA,VA,VHDA
Special Listing Condition Standard
Pets Allowed Number Limit, Size/Weight Restriction
Read Less Info
Want to know what your home might be worth? Contact us for a FREE valuation!

Our team is ready to help you sell your home for the highest possible price ASAP

Bought with Veda Howard • Samson Properties

"My job is to find and attract mastery-based agents to the office, protect the culture, and make sure everyone is happy! "






