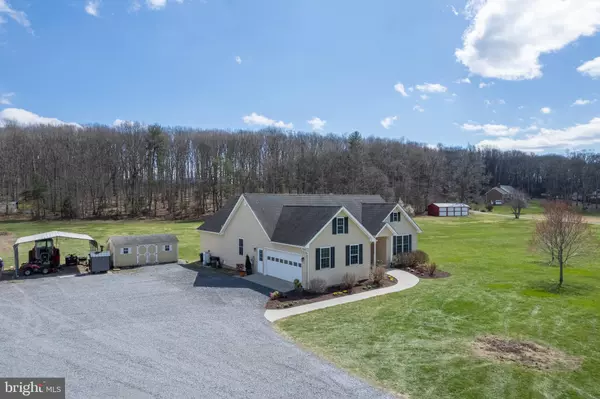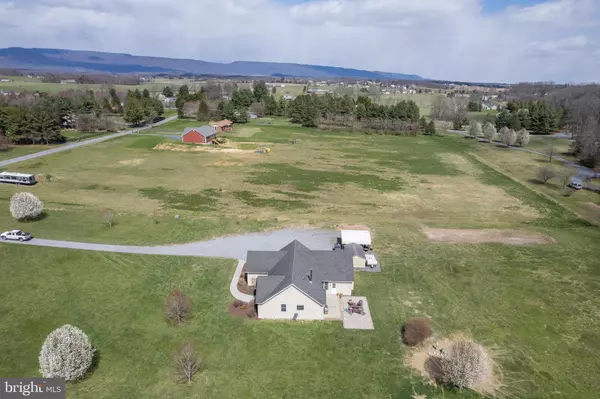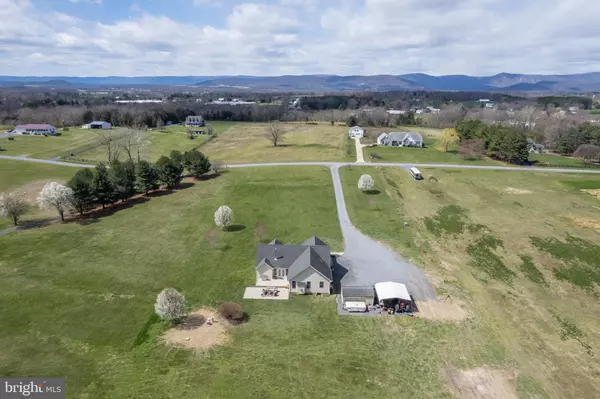$425,000
$379,000
12.1%For more information regarding the value of a property, please contact us for a free consultation.
3 Beds
2 Baths
1,855 SqFt
SOLD DATE : 05/27/2022
Key Details
Sold Price $425,000
Property Type Single Family Home
Sub Type Detached
Listing Status Sold
Purchase Type For Sale
Square Footage 1,855 sqft
Price per Sqft $229
Subdivision Windsor Farms
MLS Listing ID VASH2002790
Sold Date 05/27/22
Style Contemporary
Bedrooms 3
Full Baths 2
HOA Fees $16/ann
HOA Y/N Y
Abv Grd Liv Area 1,855
Originating Board BRIGHT
Year Built 2005
Annual Tax Amount $1,487
Tax Year 2021
Lot Size 3.010 Acres
Acres 3.01
Property Description
****Stunning contemporary home set on 3 picturesque acres**** Situated in the desirable Windsor Farms community. Open floor plan with beautiful views from every angle.
Well positioned to catch the sun, the spacious open plan living seamlessly flows through French doors to a 450 SF newly installed private patio where you can entertain or read a good book.
Enjoy the sanctuary of your Primary bedroom which has a walk-in wardrobe and ensuite with separate soaking tub and shower. Primary bedroom enjoys its own "wing" located on the opposite side of home from the other two bedrooms.
Gleaming hardwood floors throughout main areas of home.
Beautiful Gourmet kitchen with stainless steel appliances, upgraded countertops, and lovely tile backsplash.
Large family room off kitchen boasts a cozy fireplace with plenty of room for the whole family. There is also a living room adjacent to dining room with a wood-stove perfect for the evening cocktail!
Adorable and well-appointed laundry room. Washer and dryer convey and are stackable if desired.
New septic pumps and panel installed 1/23/21
Location
State VA
County Shenandoah
Zoning RESIDENTIAL
Direction West
Rooms
Main Level Bedrooms 3
Interior
Interior Features Ceiling Fan(s), Dining Area, Entry Level Bedroom, Family Room Off Kitchen, Floor Plan - Open, Kitchen - Eat-In, Kitchen - Gourmet, Pantry, Soaking Tub, Stall Shower, Upgraded Countertops, Walk-in Closet(s), Water Treat System, Wood Floors, Wood Stove
Hot Water 60+ Gallon Tank
Heating Forced Air
Cooling Ceiling Fan(s), Central A/C
Flooring Wood, Carpet
Fireplaces Number 2
Fireplaces Type Equipment, Fireplace - Glass Doors, Mantel(s)
Equipment Built-In Microwave, Built-In Range, Cooktop, Dishwasher, Dryer - Front Loading, Microwave, Refrigerator, Washer, Water Conditioner - Owned, Stainless Steel Appliances
Furnishings No
Fireplace Y
Window Features Double Pane
Appliance Built-In Microwave, Built-In Range, Cooktop, Dishwasher, Dryer - Front Loading, Microwave, Refrigerator, Washer, Water Conditioner - Owned, Stainless Steel Appliances
Heat Source Propane - Owned
Laundry Main Floor
Exterior
Exterior Feature Patio(s), Brick
Parking Features Garage - Side Entry, Garage Door Opener, Inside Access
Garage Spaces 2.0
Utilities Available Phone, Cable TV Available, Propane, Electric Available
Amenities Available None
Water Access N
View Trees/Woods
Roof Type Shingle,Asphalt
Street Surface Paved
Accessibility 2+ Access Exits, 32\"+ wide Doors
Porch Patio(s), Brick
Road Frontage Private
Attached Garage 2
Total Parking Spaces 2
Garage Y
Building
Lot Description Backs to Trees, Landscaping, Trees/Wooded
Story 1
Foundation Crawl Space
Sewer On Site Septic
Water Well
Architectural Style Contemporary
Level or Stories 1
Additional Building Above Grade, Below Grade
Structure Type 9'+ Ceilings
New Construction N
Schools
Elementary Schools W.W. Robinson
Middle Schools Peter Muhlenberg
High Schools Central
School District Shenandoah County Public Schools
Others
Pets Allowed Y
HOA Fee Include Snow Removal,Road Maintenance
Senior Community No
Tax ID 056 19S002 019
Ownership Fee Simple
SqFt Source Assessor
Acceptable Financing Cash, Conventional
Horse Property Y
Horse Feature Horses Allowed
Listing Terms Cash, Conventional
Financing Cash,Conventional
Special Listing Condition Standard
Pets Allowed No Pet Restrictions
Read Less Info
Want to know what your home might be worth? Contact us for a FREE valuation!

Our team is ready to help you sell your home for the highest possible price ASAP

Bought with Jill Melinda Barrios • Hunt Country Sotheby's International Realty
"My job is to find and attract mastery-based agents to the office, protect the culture, and make sure everyone is happy! "






